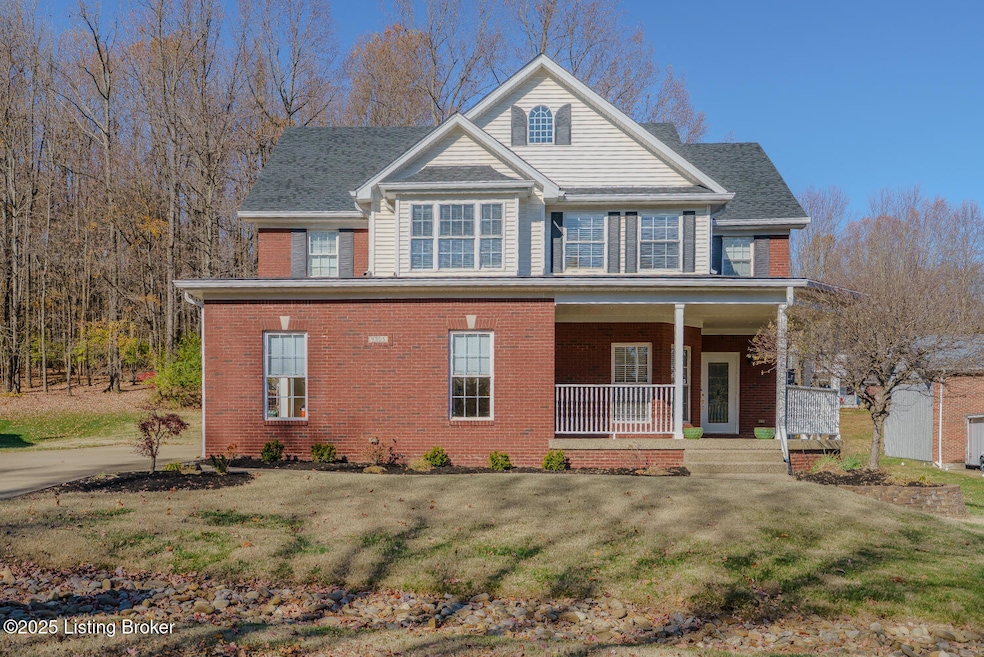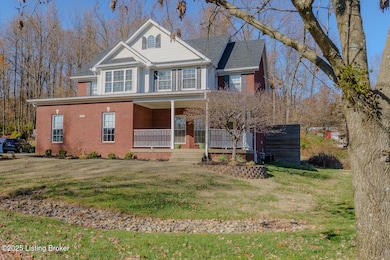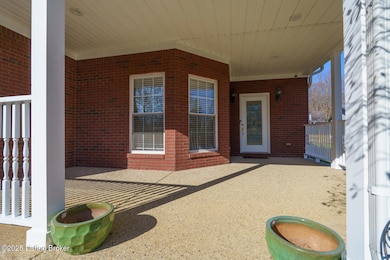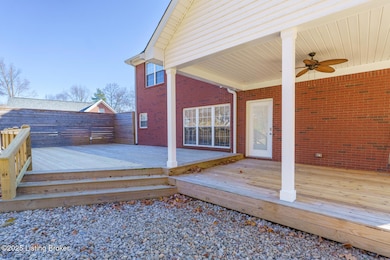9005 Hiview Ln Louisville, KY 40272
Valley Station NeighborhoodEstimated payment $2,815/month
Highlights
- Colonial Architecture
- Home Gym
- Soaking Tub
- No HOA
- Attached Garage
- Laundry Room
About This Home
Welcome home to Hi View Ln -This 4 bedroom, 3.5 bath home is a perfect retreat after a long day. The first floor features the kitchen with a large island, plenty of storage space and stainless steel appliances that will remain. The open concept to the eat-in dining area and large great room provides the perfect entertaining space. A separate dining room area can also be utilized as an office or sitting room. Upstairs the large primary bedroom features a tray ceiling and walk-iin closet. the spacious suite bath presents a double vanity, whirlpool tub and walk-in shower. Three additional bedrooms are located on the second floor along with a super convenient laundry room and full bath. In the finished basement is a family room, workout room, full bath and a bonus room with a closet. Also in the basement is a large storm shelter with concrete walls and steel door.
This home is perfect for relaxing outside. The large covered covered front porch is a great place to unwind with a book or sipping your favorite beverage. The backyard has a nature vibe with a large deck overlooking the wooded area. Either way you are sure to catch a glimpse of the area wildlife. Many updates have been made including a complete refresh of the interior paint, new carpet in the bedrooms and a new roof in July 2025. The perfect atmosphere inside and out. Do not miss out - schedule your showing today!! The listing agent is the owner of this property.
Open House Schedule
-
Sunday, November 23, 20252:00 to 4:00 pm11/23/2025 2:00:00 PM +00:0011/23/2025 4:00:00 PM +00:00Add to Calendar
Home Details
Home Type
- Single Family
Year Built
- Built in 2005
Home Design
- Colonial Architecture
- Brick Exterior Construction
- Poured Concrete
- Shingle Roof
Interior Spaces
- 2-Story Property
- Home Gym
- Laundry Room
- Basement
Bedrooms and Bathrooms
- 4 Bedrooms
- Soaking Tub
Parking
- Attached Garage
- Side or Rear Entrance to Parking
- Driveway
Utilities
- Central Air
- Heating System Uses Natural Gas
Community Details
- No Home Owners Association
Listing and Financial Details
- Legal Lot and Block 0475 / 1048
- Assessor Parcel Number 24104804750000
Map
Home Values in the Area
Average Home Value in this Area
Property History
| Date | Event | Price | List to Sale | Price per Sq Ft |
|---|---|---|---|---|
| 11/20/2025 11/20/25 | For Sale | $449,000 | -- | $129 / Sq Ft |
Source: Metro Search, Inc.
MLS Number: 1703874
- 3628 Gateview Cir
- 9305 Hi View Ln
- 3303 Gatecreek Rd
- 9101 Mitchell Ln
- 9106 Hawthorne Pointe Dr Unit 202
- 4412 Stone Wynde Dr
- 9402 Stonelanding Place
- 9223 Hawthorne Pointe Dr Unit 9223
- 4420 Stone Wynde Dr
- 9233 Hawthorne Pointe Dr Unit 9233
- 4402 Stone Wynde Dr
- 9231 Hawthorne Pointe Dr Unit 9231
- 9405 Stonelanding Place
- 4423 Stone Wynde Dr
- 9814 Sunnys Halo Ct
- 9813 Sunnys Halo Ct
- 4406 Stone Wynde Dr
- 4429 Pinnacle View Place
- 4515 E Pages Ln
- 4109 Smarty Jones Dr
- 250 Olde English Ct
- 9643 Lamborne Blvd
- 4442 Southbridge Ct Unit 4442
- 833 Valley College Dr Unit 12
- 4700 Hawthorne Place Dr
- 5500 Nixon Cir
- 8608 Standing Oak Dr Unit 3
- 4805 Seville Dr
- 3801 Iron Horse Way
- 4809 Granada Dr
- 4805 Toledo Ct
- 1712 Star Rest Dr
- 5420 Eight Bells Ln
- 3130 Saint Anthony Gardens Dr
- 3224 Springfield Dr
- 3216 Fordhaven Rd Unit 4
- 6983 Dixie Hwy
- 6983 Dixie Hwy Unit 202
- 7101 Schneble Cir
- 7803 Saint Andrews Church Rd Unit 16







