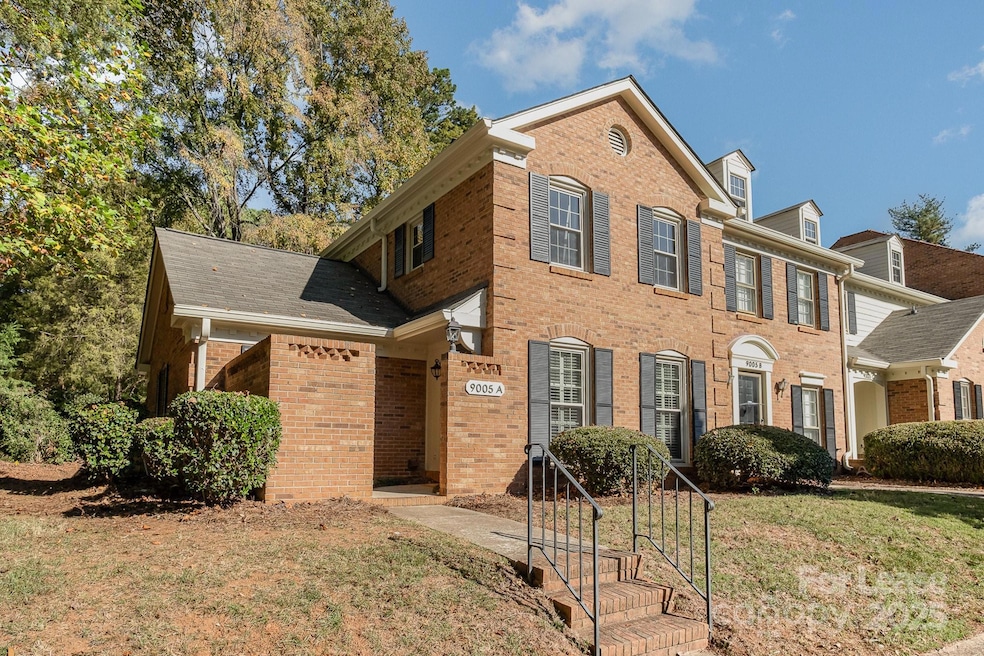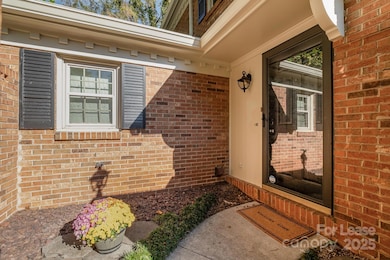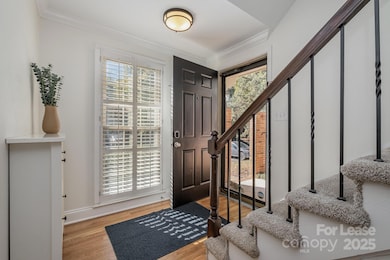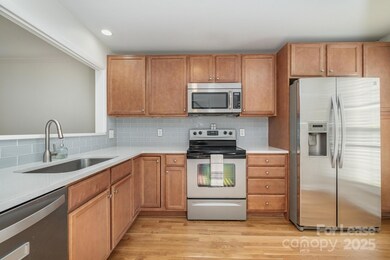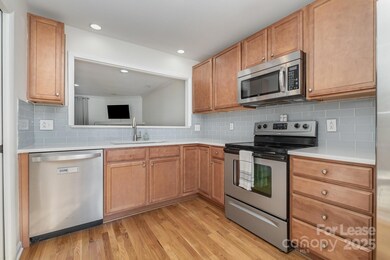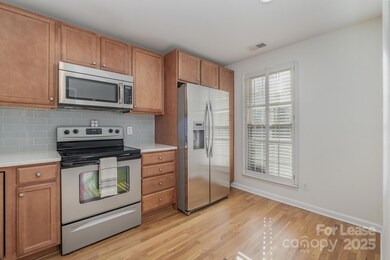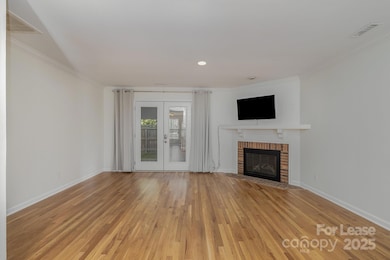9005 Nolley Ct Unit A Charlotte, NC 28270
Sardis Woods NeighborhoodHighlights
- Traditional Architecture
- Wood Flooring
- Screened Porch
- East Mecklenburg High Rated A-
- End Unit
- Laundry Room
About This Home
Showings start 1/1/26. Lease is available mid January 2026. Beautiful end unit three bedroom two bathroom townhome in perfect southeast Charlotte location. Most everything has been renovated in the past few years! Refinished hardwood floors through the main floor, white quartz counters in kitchen and both bathrooms. Stainless steel appliances, washer and dryer included in rent and were replaced in 2020, upstairs shower replaced in 2021. Newer sunroom with EZ breeze windows and screens. Private, fenced backyard with turf for low maintenance living. 2 assigned parking spots. Walk to City BBQ and other shops around the Galleria on Monroe Road. Tenant pays for electric and internet and only gas if they want to turn on the gas fireplace. Water is included in the HOA which the landlord pays for. Required 1 month security deposit, $400 non refundable pet fee per pet, pets must be approved by landlord. 12 month minimum lease. *Agent is owner and is a licensed NC Realtor*
Listing Agent
Realty ONE Group Select Brokerage Email: bethanymitchellhomes@gmail.com License #280068 Listed on: 11/12/2025

Townhouse Details
Home Type
- Townhome
Est. Annual Taxes
- $2,279
Year Built
- Built in 1982
Lot Details
- End Unit
- Privacy Fence
- Back Yard Fenced
Parking
- 2 Assigned Parking Spaces
Home Design
- Traditional Architecture
- Entry on the 1st floor
- Slab Foundation
- Architectural Shingle Roof
Interior Spaces
- 2-Story Property
- Living Room with Fireplace
- Screened Porch
- Pull Down Stairs to Attic
Kitchen
- Electric Oven
- Electric Cooktop
- Microwave
Flooring
- Wood
- Carpet
- Tile
Bedrooms and Bathrooms
- 2 Full Bathrooms
Laundry
- Laundry Room
- Washer and Dryer
Home Security
Schools
- Greenway Park Elementary School
- Mcclintock Middle School
- East Mecklenburg High School
Utilities
- Central Heating and Cooling System
- Electric Water Heater
Listing and Financial Details
- Security Deposit $2,500
- Property Available on 1/17/26
- Tenant pays for electricity
- 12-Month Minimum Lease Term
- Assessor Parcel Number 213-221-30
Community Details
Overview
- Property has a Home Owners Association
- Sardis Forest Patio Homes Subdivision
Pet Policy
- Pet Deposit $400
Security
- Carbon Monoxide Detectors
Map
Source: Canopy MLS (Canopy Realtor® Association)
MLS Number: 4321193
APN: 213-221-30
- 9004 Nolley Ct Unit F
- 9120 Nolley Ct Unit E
- 1443 Renfrow Ln
- 1405 Rinehart Ct
- 8735 Nolley Ct
- 1136 Cameo Ct
- 1240 Maple Shade Ln
- 1315 Maple Shade Ln
- 9613 Green Gable Ct
- 9614 Green Gable Ct
- 9601 Cloverwood Ct
- 702 Trail Ridge Rd
- 8749 Rittenhouse Cir
- 635 Trail Ridge Rd
- 9408 Covedale Dr
- 9310 Harps Mill Ct
- 8433 Rittenhouse Cir
- 9413 Tillot Dr
- 7608 Surreywood Place
- 1034 Sardis Cove Dr
- 10315 Monrovia Dr
- 1701 Gander Cove Ln
- 8304 Lacewood Place
- 8308 Lacewood Place
- 1000 Covewood Ct
- 9306 Covedale Dr
- 1077 Sardis Cove Dr
- 707 Marion Dr
- 905 Matthews Commons Dr
- 6120 Coltswood Ct
- 6524 Pineburr Rd
- 7815 Calibre Crossing Dr
- 7800 Creekridge Rd
- 1700 Charleston Place Ln
- 2025 Timber Oaks Ln
- 2808 Cross Point Cir
- 9503 Westchire Ct
- 1315 Cameron Matthews Dr
- 7107 Valley Haven Dr
- 7112 Valley Haven Dr
