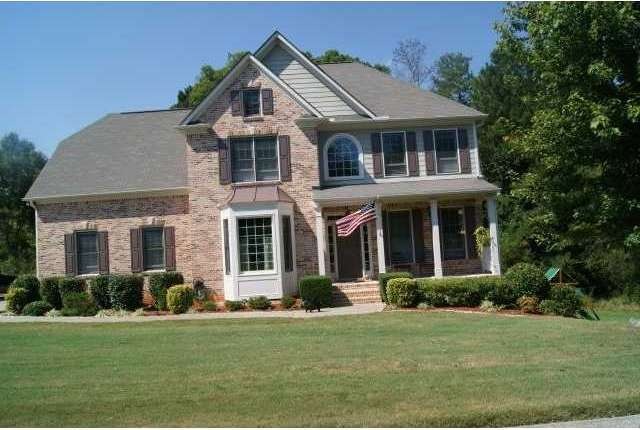
$474,900
- 4 Beds
- 3 Baths
- 2,151 Sq Ft
- 203 Pink Marble Dr
- Ball Ground, GA
Welcome to your sweet slice of Southern living! This beautifully renovated four-bedroom, three-bath home sits right in the heart of charming Ball Ground—just minutes from the interstate, yet wrapped in the peaceful hush of country life.Step inside to a warm and inviting open-concept layout where the kitchen flows seamlessly into the living room. You’ll love the fresh, farmhouse-inspired light
Cassie Rasco Berkshire Hathaway HomeServices Georgia Properties
