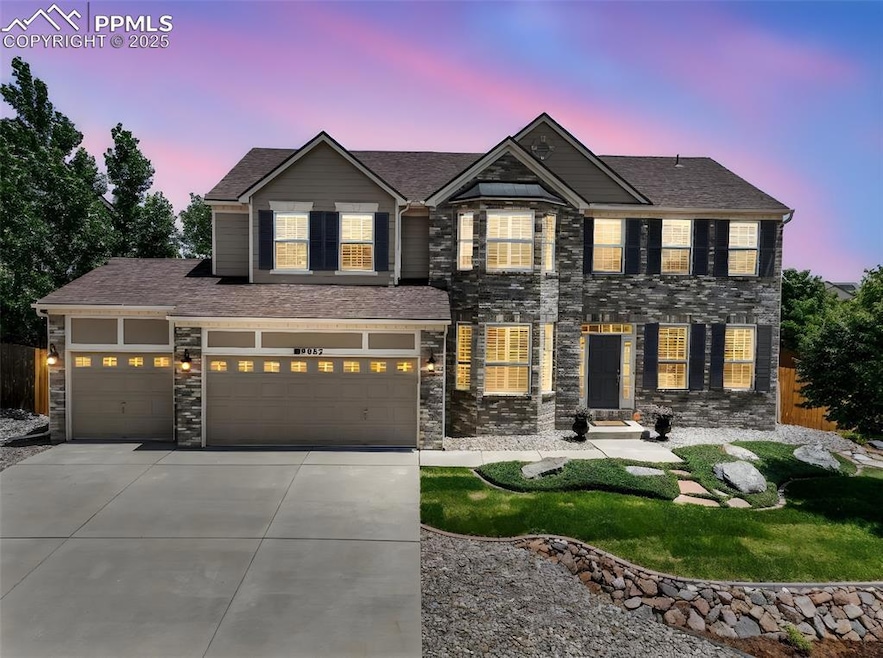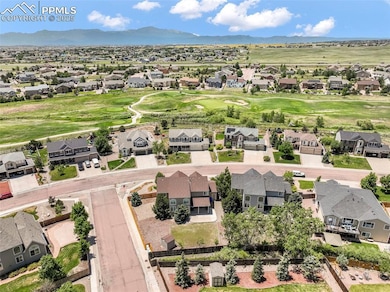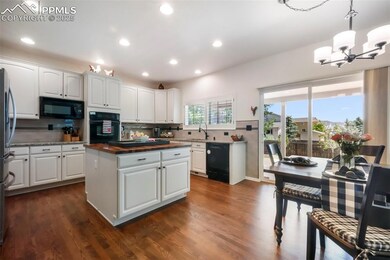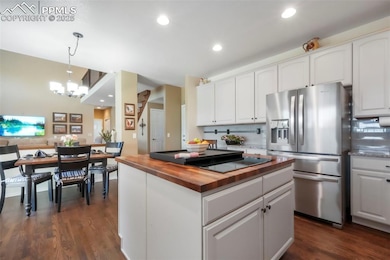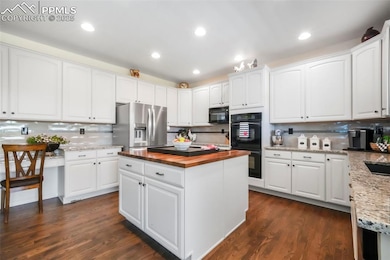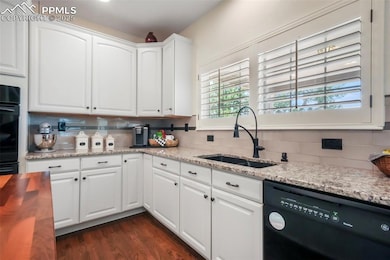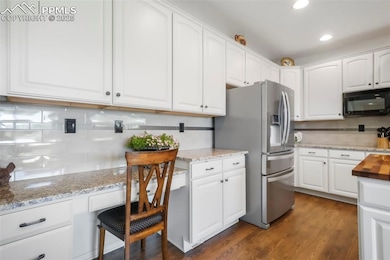
9005 Royal Melbourne Cir Peyton, CO 80831
Falcon NeighborhoodEstimated payment $3,614/month
Highlights
- Golf Course Community
- Clubhouse
- Wood Flooring
- Fitness Center
- Vaulted Ceiling
- Corner Lot
About This Home
Impeccably Maintained With Over One Hundred Thousand Dollars In Recent Updates, This Stunning Home Is Located In A Desirable Golf Course Community~A Testament To Refined Living, Where Every Detail Has Been Thoughtfully Curated~Sea Of Gleaming Hardwood Flooring Gracefully Flows Throughout The Main Level, Creating A Warm And Sophisticated Ambiance~Timeless Plantation Shutters Adorn Main And Upper Level Windows, Complemented By Fresh, Neutral Interior Paint That Adds A Polished, Modern Touch~The Gourmet Kitchen Is A Culinary Dream, Remodeled With Refinished Cabinetry, Granite Countertops, And A Striking Butcher Block Island Top~Double Wall Oven With Upper Convection, New French Door Refrigerator And New Premium GE Profile Range Top Make Cooking A Breeze~Sunny Eat In Area Invites Intimate Meals And Cheerful Gatherings~A Whole House Vacuum Adds Everyday Convenience, While The Recently Painted Exterior Enhances Curb Appeal~Enjoy The Beautifully Landscaped Yard, With Spacious, Fully Fenced Backyard Featuring A Partially Covered Patio Ideal For Summer BBQs~Storage Shed Supplies Extra Organization For All Your Outdoor Items~Two Main Level Offices Provide Flexible Living Options, One Featuring Custom Built-Ins, Perfect For Working From Home~Some Of The Value Added Upgrades Include Kitchen Remodel, Primary Bath Remodel, Office Remodel, New Hardwood, Carpet, Luxury Vinyl Plank Flooring, Furnace, Roof, Iron Railing, Bannister, Ceiling Fans, Lighting, Toilets, Interior And Exterior Paint, Window Well Covers And More~The Spa-Inspired Primary Bath Features A Jetted Tub, Sleek Backlit Mirror, Frameless Shower Door, Refinished Cabinets, And New Fixtures~Located In A Desirable Community With (2) Fitness Centers, (2) Rec Centers, Golf Course, Hiking And Biking Trails, Parks, (2) Pools And More Added Benefits~Close To Shopping, Dining, Entertainment With Easy Commute To Military Bases~This Home Has The Ultimate Blend Of Comfort, Location, And Lifestyle~Truly A One-Of-A-Kind Opportunity!
Listing Agent
REMAX PROPERTIES Brokerage Phone: (719) 548-8600 Listed on: 07/09/2025

Home Details
Home Type
- Single Family
Est. Annual Taxes
- $2,481
Year Built
- Built in 2004
Lot Details
- 9,853 Sq Ft Lot
- Back Yard Fenced
- Landscaped
- Corner Lot
- Level Lot
HOA Fees
- $8 Monthly HOA Fees
Parking
- 3 Car Attached Garage
- Garage Door Opener
- Driveway
Home Design
- Brick Exterior Construction
- Shingle Roof
- Wood Siding
Interior Spaces
- 4,242 Sq Ft Home
- 2-Story Property
- Vaulted Ceiling
- Ceiling Fan
- Gas Fireplace
- French Doors
- Basement Fills Entire Space Under The House
- Laundry on upper level
Kitchen
- Double Oven
- Microwave
- Dishwasher
- Disposal
Flooring
- Wood
- Carpet
- Luxury Vinyl Tile
Bedrooms and Bathrooms
- 4 Bedrooms
Accessible Home Design
- Remote Devices
Outdoor Features
- Covered Patio or Porch
- Shed
Utilities
- Forced Air Heating System
- Heating System Uses Natural Gas
Community Details
Overview
- Association fees include sewer, water, see show/agent remarks, common utilities, covenant enforcement, management
- James
Amenities
- Clubhouse
- Community Center
Recreation
- Golf Course Community
- Community Playground
- Fitness Center
- Community Pool
- Park
- Trails
Map
Home Values in the Area
Average Home Value in this Area
Tax History
| Year | Tax Paid | Tax Assessment Tax Assessment Total Assessment is a certain percentage of the fair market value that is determined by local assessors to be the total taxable value of land and additions on the property. | Land | Improvement |
|---|---|---|---|---|
| 2025 | $2,481 | $38,020 | -- | -- |
| 2024 | $2,371 | $38,640 | $7,200 | $31,440 |
| 2022 | $1,899 | $27,350 | $5,910 | $21,440 |
| 2021 | $2,087 | $28,130 | $6,080 | $22,050 |
| 2020 | $2,126 | $25,870 | $5,510 | $20,360 |
| 2019 | $2,110 | $25,870 | $5,510 | $20,360 |
| 2018 | $1,835 | $22,190 | $5,040 | $17,150 |
| 2017 | $1,702 | $22,190 | $5,040 | $17,150 |
| 2016 | $1,736 | $22,610 | $5,570 | $17,040 |
| 2015 | $1,737 | $22,610 | $5,570 | $17,040 |
| 2014 | $1,605 | $20,560 | $4,780 | $15,780 |
Property History
| Date | Event | Price | Change | Sq Ft Price |
|---|---|---|---|---|
| 08/30/2025 08/30/25 | Pending | -- | -- | -- |
| 08/12/2025 08/12/25 | Price Changed | $625,000 | -0.8% | $147 / Sq Ft |
| 07/09/2025 07/09/25 | For Sale | $630,000 | -- | $149 / Sq Ft |
Purchase History
| Date | Type | Sale Price | Title Company |
|---|---|---|---|
| Interfamily Deed Transfer | -- | Land Title Guarantee | |
| Quit Claim Deed | -- | Security Title | |
| Warranty Deed | $310,100 | Stewart Title |
Mortgage History
| Date | Status | Loan Amount | Loan Type |
|---|---|---|---|
| Open | $284,800 | VA | |
| Closed | $306,516 | VA | |
| Previous Owner | $308,250 | VA | |
| Previous Owner | $294,570 | Unknown |
Similar Homes in Peyton, CO
Source: Pikes Peak REALTOR® Services
MLS Number: 8982647
APN: 42312-10-011
- 9089 Royal Melbourne Cir
- 12853 Pine Valley Cir
- 12206 Crystal Downs Rd
- 11890 Rio Secco Rd
- 11818 Rio Secco Rd
- 12783 Pine Valley Cir
- 9187 Royal Melbourne Cir
- 9281 Ballybunion Rd
- 9345 Winged Foot Rd
- 8705 Royal Lytham Ct
- 9332 Bethpage Rd
- 9015 Oakmont Rd
- 8669 Tibbs Rd
- 11956 Bonifay Loop
- 11952 Royal County Down Rd
- 8582 Champie Rd
- 8975 Kingston Heath Rd
- 12383 Pine Valley Cir
- 12410 Motley Rd
- 12886 Royal Birkdale Rd
