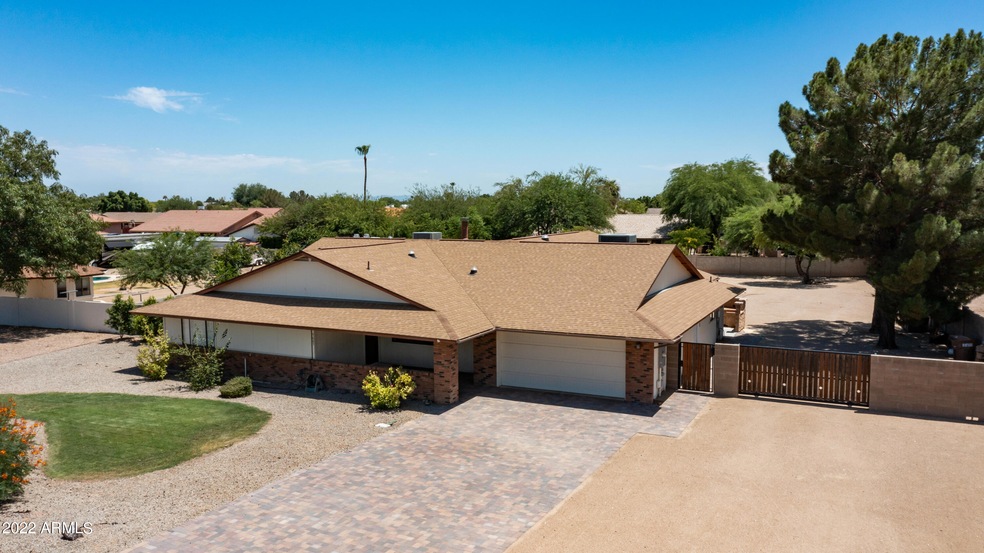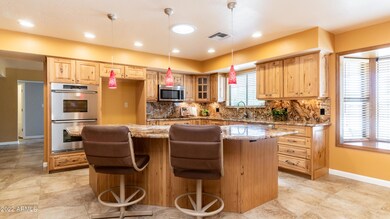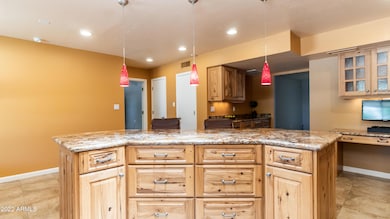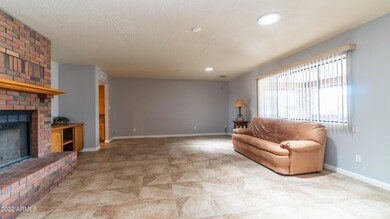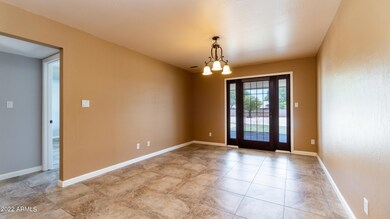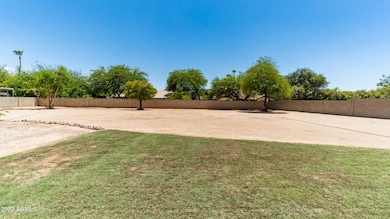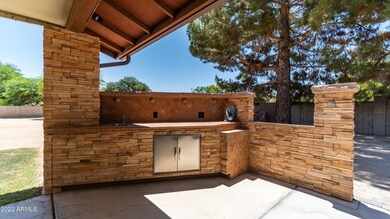
9005 W Villa Chula St Peoria, AZ 85383
Willow NeighborhoodHighlights
- Horses Allowed On Property
- RV Gated
- Mountain View
- Sunrise Mountain High School Rated A-
- 0.57 Acre Lot
- Granite Countertops
About This Home
As of September 2022This beautiful home is located on over a half acre lot in Peoria with 3 bedrooms, 2.5 bathrooms and NO HOA. Long driveway with brick pavers leads up to a large covered front porch. The open kitchen features updated knotty hickory cabinets, gorgeous granite slab, 2 pantries, a window seat, B/I desk and is connected to a large breakfast eating area. The spacious living room has a cozy brick fireplace. 18x18 Neutral tile throughout the home. The sizable laundry room has a half bath with a walk-out to an enormous backyard that includes an electric RV gate, outdoor kitchen area, storage, mature landscaping and plenty of room for the toys. Horses are allowed in this community. This home has it all!
Last Agent to Sell the Property
Realty ONE Group License #SA546644000 Listed on: 06/27/2022
Home Details
Home Type
- Single Family
Est. Annual Taxes
- $2,512
Year Built
- Built in 1984
Lot Details
- 0.57 Acre Lot
- Cul-De-Sac
- Desert faces the front and back of the property
- Block Wall Fence
- Front and Back Yard Sprinklers
Parking
- 2 Car Garage
- RV Gated
Home Design
- Brick Exterior Construction
- Wood Frame Construction
- Composition Roof
- Siding
Interior Spaces
- 2,542 Sq Ft Home
- 1-Story Property
- Ceiling height of 9 feet or more
- Ceiling Fan
- Solar Screens
- Living Room with Fireplace
- Tile Flooring
- Mountain Views
- Security System Owned
Kitchen
- Eat-In Kitchen
- Built-In Microwave
- Kitchen Island
- Granite Countertops
Bedrooms and Bathrooms
- 3 Bedrooms
- Primary Bathroom is a Full Bathroom
- 2.5 Bathrooms
- Dual Vanity Sinks in Primary Bathroom
- Bathtub With Separate Shower Stall
Outdoor Features
- Covered patio or porch
- Outdoor Storage
Schools
- Frontier Elementary School
- Sunrise Mountain High School
Horse Facilities and Amenities
- Horses Allowed On Property
Utilities
- Refrigerated Cooling System
- Zoned Heating
- Water Filtration System
- High Speed Internet
- Cable TV Available
Community Details
- No Home Owners Association
- Association fees include no fees
- Sunrise Subdivision
Listing and Financial Details
- Tax Lot 5
- Assessor Parcel Number 200-08-106
Ownership History
Purchase Details
Home Financials for this Owner
Home Financials are based on the most recent Mortgage that was taken out on this home.Purchase Details
Purchase Details
Purchase Details
Home Financials for this Owner
Home Financials are based on the most recent Mortgage that was taken out on this home.Purchase Details
Similar Homes in the area
Home Values in the Area
Average Home Value in this Area
Purchase History
| Date | Type | Sale Price | Title Company |
|---|---|---|---|
| Warranty Deed | $675,000 | New Title Company Name | |
| Interfamily Deed Transfer | -- | None Available | |
| Interfamily Deed Transfer | -- | -- | |
| Warranty Deed | $255,000 | Capital Title Agency Inc | |
| Cash Sale Deed | $165,000 | Chicago Title Insurance Co |
Mortgage History
| Date | Status | Loan Amount | Loan Type |
|---|---|---|---|
| Open | $219,500 | Credit Line Revolving | |
| Open | $540,000 | New Conventional | |
| Previous Owner | $278,287 | New Conventional | |
| Previous Owner | $370,764 | Unknown | |
| Previous Owner | $100,000 | Credit Line Revolving | |
| Previous Owner | $300,200 | Unknown | |
| Previous Owner | $25,000 | Credit Line Revolving | |
| Previous Owner | $204,000 | New Conventional |
Property History
| Date | Event | Price | Change | Sq Ft Price |
|---|---|---|---|---|
| 05/29/2025 05/29/25 | For Sale | $1,100,000 | +63.0% | $433 / Sq Ft |
| 09/06/2022 09/06/22 | Sold | $675,000 | -3.6% | $266 / Sq Ft |
| 08/02/2022 08/02/22 | Pending | -- | -- | -- |
| 07/15/2022 07/15/22 | Price Changed | $700,000 | -6.7% | $275 / Sq Ft |
| 06/27/2022 06/27/22 | For Sale | $750,000 | -- | $295 / Sq Ft |
Tax History Compared to Growth
Tax History
| Year | Tax Paid | Tax Assessment Tax Assessment Total Assessment is a certain percentage of the fair market value that is determined by local assessors to be the total taxable value of land and additions on the property. | Land | Improvement |
|---|---|---|---|---|
| 2025 | $2,366 | $31,231 | -- | -- |
| 2024 | $2,396 | $29,744 | -- | -- |
| 2023 | $2,396 | $48,270 | $9,650 | $38,620 |
| 2022 | $2,346 | $39,700 | $7,940 | $31,760 |
| 2021 | $2,512 | $37,320 | $7,460 | $29,860 |
| 2020 | $2,536 | $29,600 | $5,920 | $23,680 |
| 2019 | $2,453 | $27,850 | $5,570 | $22,280 |
| 2018 | $2,373 | $27,580 | $5,510 | $22,070 |
| 2017 | $2,374 | $26,010 | $5,200 | $20,810 |
| 2016 | $2,350 | $24,920 | $4,980 | $19,940 |
| 2015 | $2,192 | $23,330 | $4,660 | $18,670 |
Agents Affiliated with this Home
-
George Laughton

Seller's Agent in 2025
George Laughton
My Home Group Real Estate
(623) 462-3017
58 in this area
3,107 Total Sales
-
Julie Schoppaul

Seller's Agent in 2022
Julie Schoppaul
Realty One Group
(623) 451-4948
1 in this area
60 Total Sales
-
Tiffany Gobster

Buyer's Agent in 2022
Tiffany Gobster
My Home Group
(623) 692-4820
33 in this area
670 Total Sales
Map
Source: Arizona Regional Multiple Listing Service (ARMLS)
MLS Number: 6424629
APN: 200-08-106
- 9035 W Villa Chula St
- 8913 W Country Club Trail
- 9187 W Parkside Ln
- 9021 W Williams Rd
- 9157 W Country Club Trail
- 9281 W Villa Chula
- 22207 N 90th Ave
- 9183 W Foothill Dr
- 9364 W Cashman Dr
- 8902 W Cielo Grande
- 9448 W Villa Hermosa
- 9388 W Cashman Dr
- 22960 N 94th Ln
- 9345 W Robin Ln
- 23097 N 95th Dr
- 23311 N 95th Dr
- 8621 W Via Montoya Dr
- 8431 W Planada Ln
- 9369 W Via Montoya Dr
- 9437 W Avenida Del Sol
