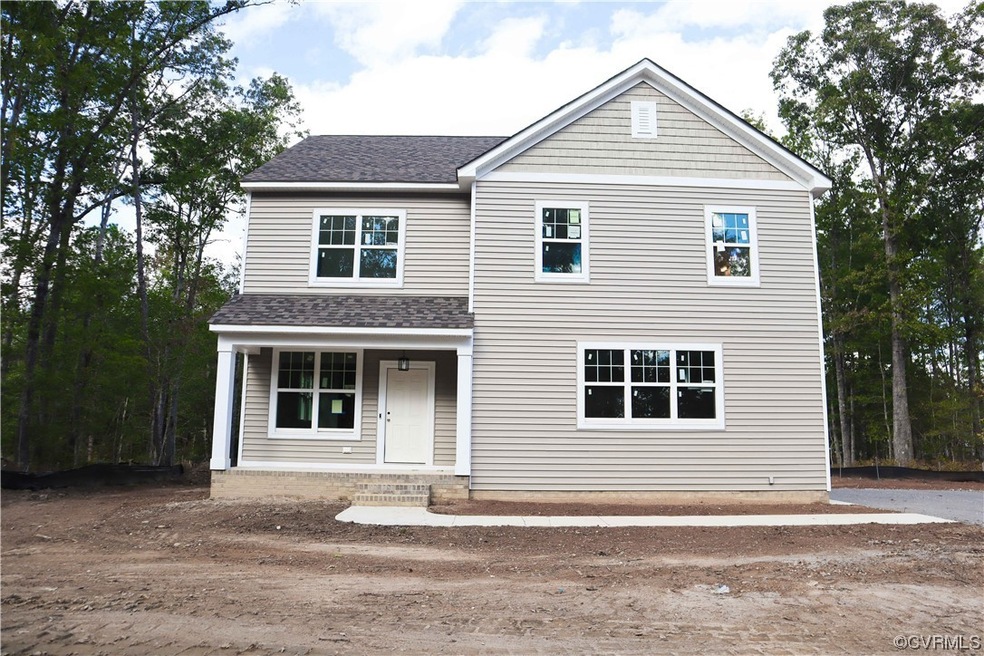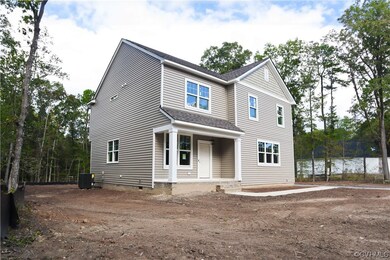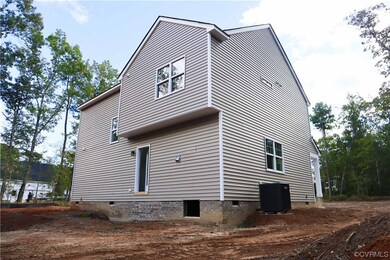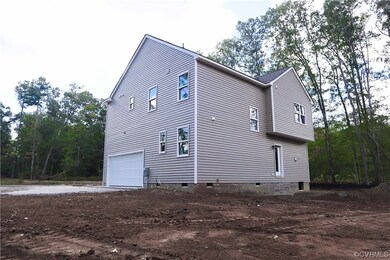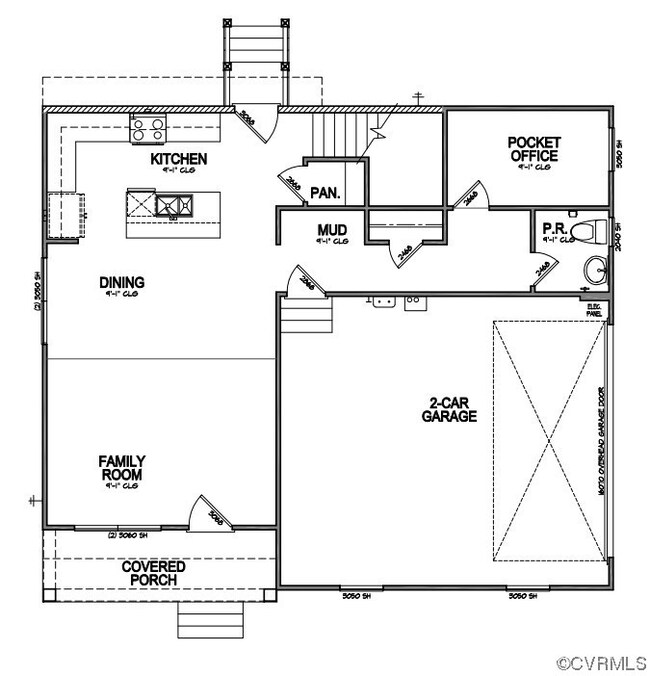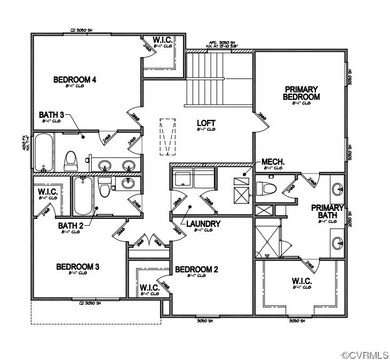
9006 Anvil Forge Ln Petersburg, VA 23803
South Chesterfield County NeighborhoodEstimated Value: $431,000 - $512,000
Highlights
- Under Construction
- High Ceiling
- Walk-In Closet
- Loft
- 2 Car Direct Access Garage
- Kitchen Island
About This Home
As of January 2024Welcome to Krenmor Farm! Lifestyle Home Builders presents the Covington II floor plan which features 4 bedrooms, three and one-half bath, and a 2 car-attached, side entry garage. This home sits on a large lot in a quiet neighborhood. The first floor features an open concept family room and dining room, a kitchen with island, and a pocket office! The second floor holds 4 bedrooms, three full baths, and a loft space. Make an appointment to come see this home and talk about our buyer incentives.
Home Details
Home Type
- Single Family
Est. Annual Taxes
- $475
Year Built
- Built in 2023 | Under Construction
Lot Details
- 0.93 Acre Lot
Parking
- 2 Car Direct Access Garage
- Driveway
Home Design
- Frame Construction
- Shingle Roof
- Vinyl Siding
Interior Spaces
- 2,113 Sq Ft Home
- 2-Story Property
- High Ceiling
- Loft
- Crawl Space
- Kitchen Island
- Washer and Dryer Hookup
Bedrooms and Bathrooms
- 4 Bedrooms
- Walk-In Closet
Schools
- Matoaca Elementary And Middle School
- Matoaca High School
Utilities
- Zoned Heating and Cooling
- Well
- Septic Tank
Community Details
- Krenmor Farm Subdivision
Listing and Financial Details
- Tax Lot 14
- Assessor Parcel Number 763620580900000
Ownership History
Purchase Details
Home Financials for this Owner
Home Financials are based on the most recent Mortgage that was taken out on this home.Purchase Details
Similar Homes in Petersburg, VA
Home Values in the Area
Average Home Value in this Area
Purchase History
| Date | Buyer | Sale Price | Title Company |
|---|---|---|---|
| Ragobar Marc Michael | $449,950 | Fidelity National Title | |
| Lifestyle Builders | $320,000 | -- |
Mortgage History
| Date | Status | Borrower | Loan Amount |
|---|---|---|---|
| Open | Ragobar Marc Michael | $404,955 |
Property History
| Date | Event | Price | Change | Sq Ft Price |
|---|---|---|---|---|
| 01/16/2024 01/16/24 | Sold | $449,950 | 0.0% | $213 / Sq Ft |
| 12/18/2023 12/18/23 | Pending | -- | -- | -- |
| 11/11/2023 11/11/23 | Price Changed | $449,950 | +3.4% | $213 / Sq Ft |
| 10/23/2023 10/23/23 | Price Changed | $434,950 | -3.3% | $206 / Sq Ft |
| 09/07/2023 09/07/23 | For Sale | $449,950 | -- | $213 / Sq Ft |
Tax History Compared to Growth
Tax History
| Year | Tax Paid | Tax Assessment Tax Assessment Total Assessment is a certain percentage of the fair market value that is determined by local assessors to be the total taxable value of land and additions on the property. | Land | Improvement |
|---|---|---|---|---|
| 2024 | $3,379 | $355,300 | $65,000 | $290,300 |
| 2023 | $501 | $55,000 | $55,000 | $0 |
| 2022 | $478 | $52,000 | $52,000 | $0 |
| 2021 | $475 | $50,000 | $50,000 | $0 |
| 2020 | $437 | $46,000 | $46,000 | $0 |
| 2019 | $418 | $44,000 | $44,000 | $0 |
Agents Affiliated with this Home
-
Ariane Grabill

Seller's Agent in 2024
Ariane Grabill
Market Square Realty LLC
(804) 366-0288
4 in this area
84 Total Sales
-
Casey Widrig

Buyer's Agent in 2024
Casey Widrig
EXP Realty LLC
(804) 445-5980
3 in this area
62 Total Sales
Map
Source: Central Virginia Regional MLS
MLS Number: 2321861
APN: 763-62-05-80-900-000
- 9021 Hickory Rd
- 9019 Hickory Rd
- 9518 Kathleen Dr
- 17513 Kathleen Ct
- 17416 Chemin Rd
- 16121 Rowlett Rd
- 16120 Rowlett Rd
- 19416 Eanes Rd
- 9818 Peacefield Ct
- 9100 River Rd
- 9030 River Rd
- 9214 River Rd
- 9307 Trumpeter Run Ct
- 10424 Chesdin Park Turn
- 10212 Hickory Rd
- 10512 River Rd
- 8721 River Rd
- 20001 Chesdin Harbor Dr
- 20405 Vernetta Ln
- 15125 Wellesley Dr
- 9006 Anvil Forge Ln
- 9006 Anvil Forge Ln
- 9041 Graves Rd
- 9000 Anvil Forge Ln
- 9001 Anvil Forge Ln
- 9007 Anvil Forge Ln
- 17601 Foaling Ln
- 17706 Foaling Ln
- 9024 Anvil Forge Ln
- 9021 Graves Rd
- 9031 Anvil Forge Ln
- 9101 Graves Rd
- 17701 Foaling Ln
- 9011 Graves Rd
- 17707 Foaling Ln
- 9030 Anvil Forge Ln
- 17712 Foaling Ln
- 9121 Graves Rd
- 9001 Graves Rd
- 17713 Foaling Ln
