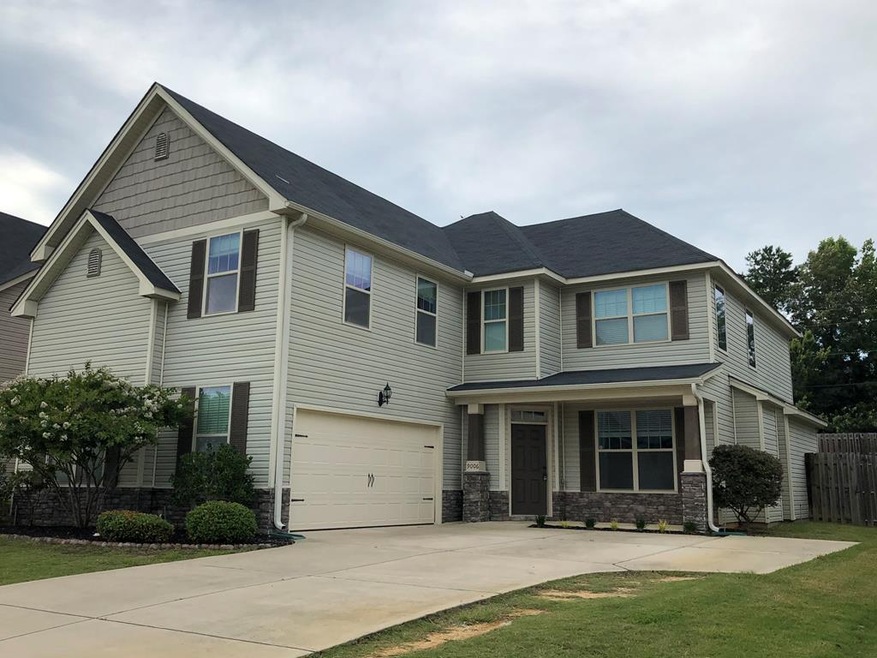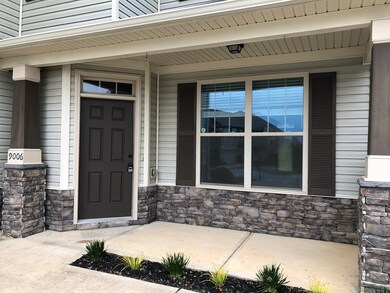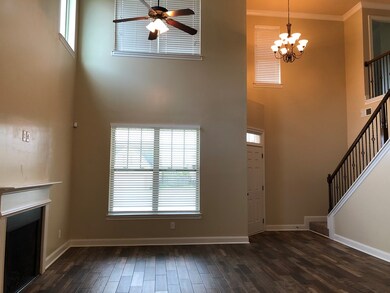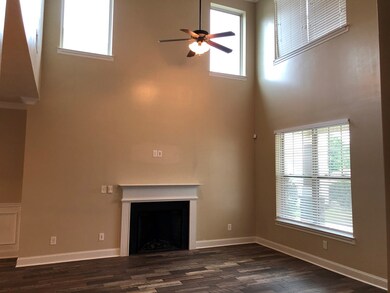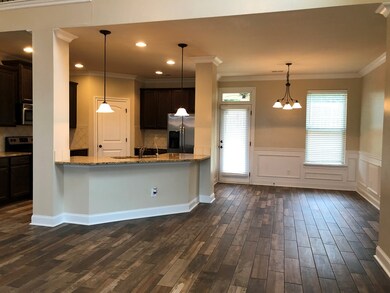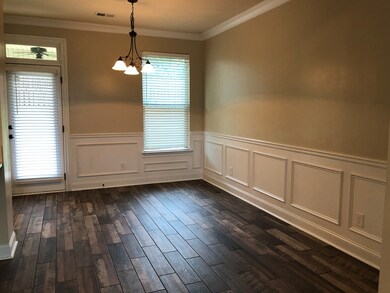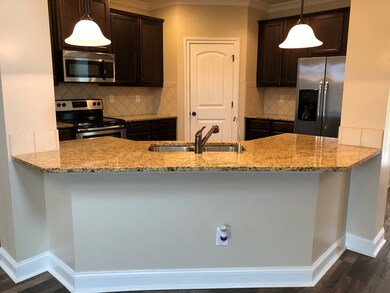
9006 Battle Ct Grovetown, GA 30813
Estimated Value: $344,650 - $362,000
Highlights
- Main Floor Primary Bedroom
- Great Room with Fireplace
- Breakfast Room
- Cedar Ridge Elementary School Rated A-
- Covered patio or porch
- 2 Car Attached Garage
About This Home
As of August 2021Beautiful 5 bedroom, 3.5 bathroom, 3012 SF home in heart of Grovetown with courtyard entry 2-car garage. Eat-in kitchen with granite countertops, tile backsplash, breakfast bar and stained cabinets, oversized pantry and stainless steel kitchen appliances. 2-story ceiling in the great room with electric fireplace. Owner suite on main level with bay window, owner bath with garden tub, dual sinks and separate shower, spacious walk-in closet in owner bath. Four Bedrooms and two full baths upstairs. The 5th bedroom is a huge bonus room with a closet. Bronze finish lighting, hardware and plumbing throughout, iron spindles on staircase. Laundry on the main level. Water purification system, which softens and purifies the water. Vinyl flooring in bathrooms, carpet in BRs & wood-look tile in the other areas. Covered front and rear porches. Privacy fenced rear yard. Sprinkler system, Reynolds Ridge neighborhood. Columbia County schools. Convenient to Ft Gordon, shopping, schools, medical & more!
Last Agent to Sell the Property
Better Homes & Gardens Executive Partners License #202665 Listed on: 07/01/2021

Last Buyer's Agent
Nicholas Wysong
Southeastern Residential, LLC License #396448
Home Details
Home Type
- Single Family
Est. Annual Taxes
- $4,066
Year Built
- Built in 2013
Lot Details
- Fenced
- Landscaped
- Front and Back Yard Sprinklers
Parking
- 2 Car Attached Garage
- Garage Door Opener
Home Design
- Slab Foundation
- Composition Roof
- Stone Siding
- Vinyl Siding
Interior Spaces
- 3,012 Sq Ft Home
- 2-Story Property
- Ceiling Fan
- Blinds
- Great Room with Fireplace
- Family Room
- Living Room
- Breakfast Room
- Dining Room
- Pull Down Stairs to Attic
Kitchen
- Eat-In Kitchen
- Electric Range
- Built-In Microwave
- Dishwasher
- Disposal
Flooring
- Carpet
- Vinyl
Bedrooms and Bathrooms
- 5 Bedrooms
- Primary Bedroom on Main
- Walk-In Closet
Laundry
- Laundry Room
- Washer and Gas Dryer Hookup
Home Security
- Security System Owned
- Fire and Smoke Detector
Outdoor Features
- Covered patio or porch
Schools
- Cedar Ridge Elementary School
- Grovetown Middle School
- Grovetown High School
Utilities
- Multiple cooling system units
- Forced Air Heating and Cooling System
- Water Heater
- Water Softener
- Satellite Dish
- Cable TV Available
Community Details
- Property has a Home Owners Association
- Reynolds Ridge Subdivision
Listing and Financial Details
- Assessor Parcel Number 063 442
Ownership History
Purchase Details
Purchase Details
Home Financials for this Owner
Home Financials are based on the most recent Mortgage that was taken out on this home.Purchase Details
Home Financials for this Owner
Home Financials are based on the most recent Mortgage that was taken out on this home.Purchase Details
Home Financials for this Owner
Home Financials are based on the most recent Mortgage that was taken out on this home.Purchase Details
Home Financials for this Owner
Home Financials are based on the most recent Mortgage that was taken out on this home.Purchase Details
Home Financials for this Owner
Home Financials are based on the most recent Mortgage that was taken out on this home.Purchase Details
Home Financials for this Owner
Home Financials are based on the most recent Mortgage that was taken out on this home.Similar Homes in Grovetown, GA
Home Values in the Area
Average Home Value in this Area
Purchase History
| Date | Buyer | Sale Price | Title Company |
|---|---|---|---|
| Small Jeremy Eugene | -- | -- | |
| Small Jeremy | $298,000 | -- | |
| Wuerth Cliff S | $215,750 | -- | |
| Starling Jacob M | $199,000 | -- | |
| Wilson Parker Homes Of Reynol | $148,416 | -- | |
| Wilson Parker Homes Of Hidden Creek Inc | $148,500 | -- | |
| Augusta Land Invst Llc | $355,000 | -- |
Mortgage History
| Date | Status | Borrower | Loan Amount |
|---|---|---|---|
| Previous Owner | Small Jeremy | $298,368 | |
| Previous Owner | Wuerth Cliff S | $196,496 | |
| Previous Owner | Wuerth Cliff S | $212,606 | |
| Previous Owner | Starling Jacob M | $203,268 | |
| Previous Owner | Wilson Parker Homes Of Reynol | $547,000 | |
| Previous Owner | Wilson Parker Homes Of Hidden Creek Inc | $547,000 | |
| Previous Owner | Augusta Land Investments Llc | $437,901 | |
| Previous Owner | Augusta Land Invst Llc | $355,473 |
Property History
| Date | Event | Price | Change | Sq Ft Price |
|---|---|---|---|---|
| 08/05/2021 08/05/21 | Off Market | $298,000 | -- | -- |
| 08/04/2021 08/04/21 | Sold | $298,000 | +2.1% | $99 / Sq Ft |
| 07/03/2021 07/03/21 | Pending | -- | -- | -- |
| 07/01/2021 07/01/21 | For Sale | $292,000 | +35.3% | $97 / Sq Ft |
| 05/02/2016 05/02/16 | Sold | $215,750 | -0.8% | $72 / Sq Ft |
| 02/11/2016 02/11/16 | Pending | -- | -- | -- |
| 12/09/2015 12/09/15 | For Sale | $217,500 | +9.3% | $73 / Sq Ft |
| 09/30/2013 09/30/13 | Sold | $198,990 | -8.3% | $71 / Sq Ft |
| 04/03/2013 04/03/13 | Pending | -- | -- | -- |
| 04/03/2013 04/03/13 | For Sale | $217,050 | -- | $77 / Sq Ft |
Tax History Compared to Growth
Tax History
| Year | Tax Paid | Tax Assessment Tax Assessment Total Assessment is a certain percentage of the fair market value that is determined by local assessors to be the total taxable value of land and additions on the property. | Land | Improvement |
|---|---|---|---|---|
| 2024 | $4,066 | $137,856 | $22,704 | $115,152 |
| 2023 | $4,066 | $129,811 | $22,704 | $107,107 |
| 2022 | $3,634 | $117,999 | $20,404 | $97,595 |
| 2021 | $3,174 | $98,620 | $17,104 | $81,516 |
| 2020 | $3,086 | $95,698 | $16,704 | $78,994 |
| 2019 | $3,050 | $93,718 | $17,504 | $76,214 |
| 2018 | $2,959 | $89,537 | $14,404 | $75,133 |
| 2017 | $2,813 | $86,300 | $15,204 | $71,096 |
| 2016 | $2,910 | $91,638 | $15,580 | $76,058 |
| 2015 | $2,793 | $87,548 | $13,580 | $73,968 |
| 2014 | $2,567 | $79,596 | $15,480 | $64,116 |
Agents Affiliated with this Home
-
Terri Frerichs

Seller's Agent in 2021
Terri Frerichs
Better Homes & Gardens Executive Partners
(706) 833-8034
4 in this area
110 Total Sales
-
Rochelle Earnest

Seller Co-Listing Agent in 2021
Rochelle Earnest
Better Homes & Gardens Executive Partners
(706) 294-1780
5 in this area
92 Total Sales
-
N
Buyer's Agent in 2021
Nicholas Wysong
Southeastern Residential, LLC
-
PR Group

Seller's Agent in 2016
PR Group
Blanchard & Calhoun - Evans
(706) 399-6400
25 in this area
318 Total Sales
-
Christina May Blount
C
Buyer's Agent in 2016
Christina May Blount
Leading Edge Real Estate
(706) 922-7510
13 in this area
118 Total Sales
-
Amanda Russell Latham

Seller's Agent in 2013
Amanda Russell Latham
Blanchard & Calhoun - Evans
(706) 399-6400
7 in this area
122 Total Sales
Map
Source: REALTORS® of Greater Augusta
MLS Number: 472075
APN: 063-442
- 9006 Battle Ct
- 9008 Battle Ct
- 9004 Battle Ct
- 9004 Battle Ct
- 9010 Battle Ct
- 9005 Battle Ct
- 9002 Battle Ct
- 8002 Battle St
- 9012 Battle Ct
- 9013 Battle Ct
- 6132 Independence Way
- 6200 Independence Way
- 8010 Battle St
- 6130 Independence Way
- 9014 Battle Ct
- 9017 Battle Ct
- 6202 Independence Way
- 6017 Freedom Cir
- 6128 Independence Way
