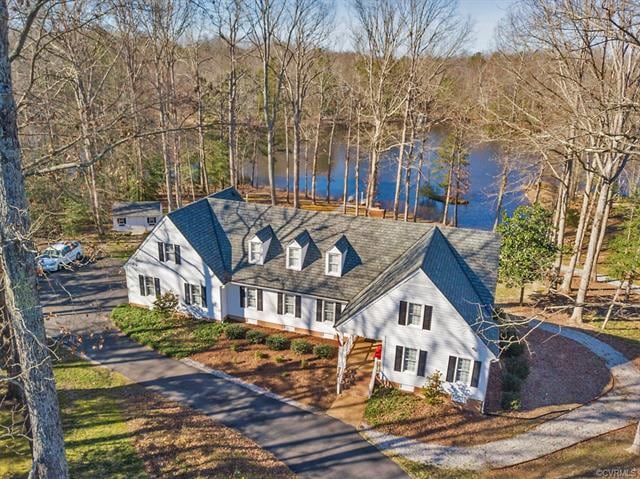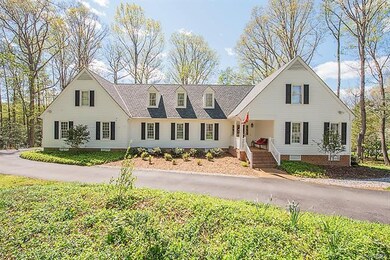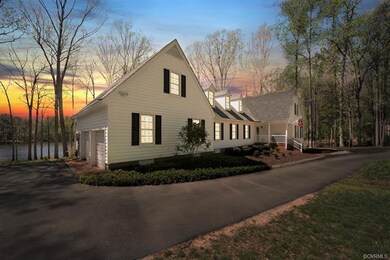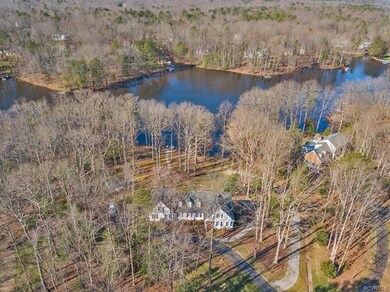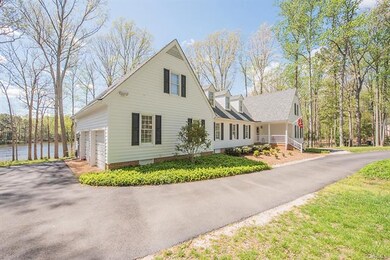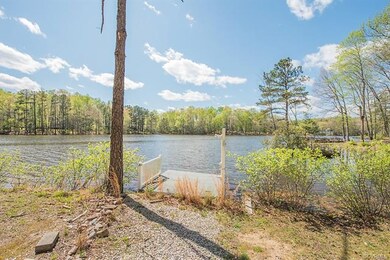
9006 Canvasback Cir Chesterfield, VA 23838
The Highlands NeighborhoodEstimated Value: $670,000 - $795,045
Highlights
- Lake Front
- Home fronts a pond
- Cape Cod Architecture
- Docks
- Outdoor Pool
- Community Lake
About This Home
As of May 2020Charming WATERFRONT & renovated Cape Cod home on over 1.5 acres on one of the LOVELIEST lots located on Woodland Pond. (Plus the dock & row boat). Very few homes have been available on this 17 + acre POND. Updated 2017 w/a New Grand Manor 50-year roof (plus the shed roof), new rear windows/sliding doors/skylights, vinyl siding, 2 Zone Trane/HVAC, all new Duct work, Hot water heater plus new decking. The Master Bedroom, Family Room (gas FP w/gorgeous insert) & SPACIOUS kitchen are overlooking the POND.Such a FABULOUS Kitchen w/ quartz counter tops, tiled back splash, new custom cabinets, enormous walkin pantry, UPGRADED top appliances to include wall ovens, flat top stove, center island w/microwave, dishwasher, refrigerator, washer & dryer. Separate laundry area w/storage/workspace plus sliding barn door off kitchen also has access to garage. 2nd floor full bath has been completely updated w/walkin shower. Both the 2nd floor bedrooms are generous! 3rd BR has a walkin closet w/ dormer storage access. A Huge walkin attic w/(access also to 4th BR) or use attic walkup thru the garage plus small storage in the crawlspace that has not been used. Such A SUPER opportunity on Woodland POND!
Home Details
Home Type
- Single Family
Est. Annual Taxes
- $4,058
Year Built
- Built in 1986
Lot Details
- 1.54 Acre Lot
- Home fronts a pond
- Lake Front
- Cul-De-Sac
- Sprinkler System
- Zoning described as R15
HOA Fees
- $23 Monthly HOA Fees
Parking
- 1 Car Attached Garage
- Workshop in Garage
- Rear-Facing Garage
- Garage Door Opener
- Circular Driveway
- Off-Street Parking
Home Design
- Cape Cod Architecture
- Brick Exterior Construction
- Frame Construction
- Vinyl Siding
Interior Spaces
- 2,795 Sq Ft Home
- 1-Story Property
- Ceiling Fan
- Gas Fireplace
- Thermal Windows
- Bay Window
- Sliding Doors
- Insulated Doors
- Separate Formal Living Room
- Workshop
- Water Views
- Crawl Space
Kitchen
- Breakfast Area or Nook
- Eat-In Kitchen
- Built-In Oven
- Cooktop
- Microwave
- Ice Maker
- Dishwasher
- Kitchen Island
- Granite Countertops
Flooring
- Wood
- Carpet
- Tile
Bedrooms and Bathrooms
- 4 Bedrooms
- Walk-In Closet
- 3 Full Bathrooms
Laundry
- Dryer
- Washer
Outdoor Features
- Outdoor Pool
- Walking Distance to Water
- Docks
- Deck
- Shed
- Front Porch
Schools
- Gates Elementary School
- Matoaca Middle School
- Matoaca High School
Utilities
- Forced Air Zoned Heating and Cooling System
- Heating System Uses Natural Gas
- Gas Water Heater
- Septic Tank
Listing and Financial Details
- Tax Lot 24
- Assessor Parcel Number 759-65-57-34-000-000
Community Details
Overview
- Woodland Pond Subdivision
- Community Lake
- Pond in Community
Amenities
- Common Area
Ownership History
Purchase Details
Home Financials for this Owner
Home Financials are based on the most recent Mortgage that was taken out on this home.Purchase Details
Home Financials for this Owner
Home Financials are based on the most recent Mortgage that was taken out on this home.Similar Homes in Chesterfield, VA
Home Values in the Area
Average Home Value in this Area
Purchase History
| Date | Buyer | Sale Price | Title Company |
|---|---|---|---|
| Young Barbara Jeanne | $550,000 | Attorney | |
| Englert Paul B | $348,800 | -- |
Mortgage History
| Date | Status | Borrower | Loan Amount |
|---|---|---|---|
| Open | Young Barbara Jeanne | $250,000 | |
| Previous Owner | Englert Paul B | $180,000 |
Property History
| Date | Event | Price | Change | Sq Ft Price |
|---|---|---|---|---|
| 05/15/2020 05/15/20 | Sold | $550,000 | +4.8% | $197 / Sq Ft |
| 04/19/2020 04/19/20 | Pending | -- | -- | -- |
| 04/16/2020 04/16/20 | For Sale | $525,000 | -- | $188 / Sq Ft |
Tax History Compared to Growth
Tax History
| Year | Tax Paid | Tax Assessment Tax Assessment Total Assessment is a certain percentage of the fair market value that is determined by local assessors to be the total taxable value of land and additions on the property. | Land | Improvement |
|---|---|---|---|---|
| 2024 | $5,110 | $556,900 | $215,400 | $341,500 |
| 2023 | $4,936 | $542,400 | $215,400 | $327,000 |
| 2022 | $4,635 | $503,800 | $215,400 | $288,400 |
| 2021 | $4,500 | $471,100 | $213,400 | $257,700 |
| 2020 | $4,121 | $433,800 | $211,400 | $222,400 |
| 2019 | $4,012 | $422,300 | $204,400 | $217,900 |
| 2018 | $4,106 | $427,200 | $204,400 | $222,800 |
| 2017 | $4,104 | $422,300 | $204,400 | $217,900 |
| 2016 | $3,999 | $416,600 | $204,400 | $212,200 |
| 2015 | $4,140 | $428,600 | $204,400 | $224,200 |
| 2014 | $4,078 | $422,200 | $201,400 | $220,800 |
Agents Affiliated with this Home
-
Sally Slate

Seller's Agent in 2020
Sally Slate
Shaheen Ruth Martin & Fonville
24 Total Sales
-
Ashley Slate

Seller Co-Listing Agent in 2020
Ashley Slate
Shaheen Ruth Martin & Fonville
(804) 937-4545
18 Total Sales
-
Jamie Younger Team

Buyer's Agent in 2020
Jamie Younger Team
Long & Foster
(804) 513-8008
2 in this area
302 Total Sales
-
Judi Baker

Buyer Co-Listing Agent in 2020
Judi Baker
ERA Woody Hogg & Assoc
25 Total Sales
Map
Source: Central Virginia Regional MLS
MLS Number: 2011213
APN: 759-65-57-34-000-000
- 8831 Whistling Swan Rd
- 9106 Avocet Ct
- 10910 Lesser Scaup Landing
- 11320 Glendevon Rd
- 9300 Owl Trace Ct
- 9351 Squirrel Tree Ct
- 11400 Shorecrest Ct
- 8510 Heathermist Ct
- 10236 Kimlynn Trail
- 11436 Brant Hollow Ct
- 8611 Glendevon Ct
- 11513 Barrows Ridge Ln
- 11424 Shellharbor Ct
- 8313 Kalliope Ct
- 9507 Park Bluff Ct
- 11324 Regalia Dr
- 10013 Boschen Woods Place
- 10007 Boschen Woods Place
- 9990 Boschen Woods Place
- 8309 Regalia Ct
- 9006 Canvasback Cir
- 9004 Canvasback Cir
- 9003 Canvasback Cir
- 9005 Canvasback Cir
- 9002 Canvasback Cir
- 11020 Merganser Terrace
- 11000 Merganser Terrace
- 9005 Eider Landing
- 11030 Merganser Terrace
- 9000 Canvasback Cir
- 9003 Eider Landing
- 9007 Eider Landing
- 9001 Eider Landing
- 11001 Whistling Swan Place
- 11032 Merganser Terrace
- 9006 Eider Landing
- 11001 Merganser Terrace
- 11011 Merganser Terrace
- 11021 Merganser Terrace
- 11033 Merganser Terrace
