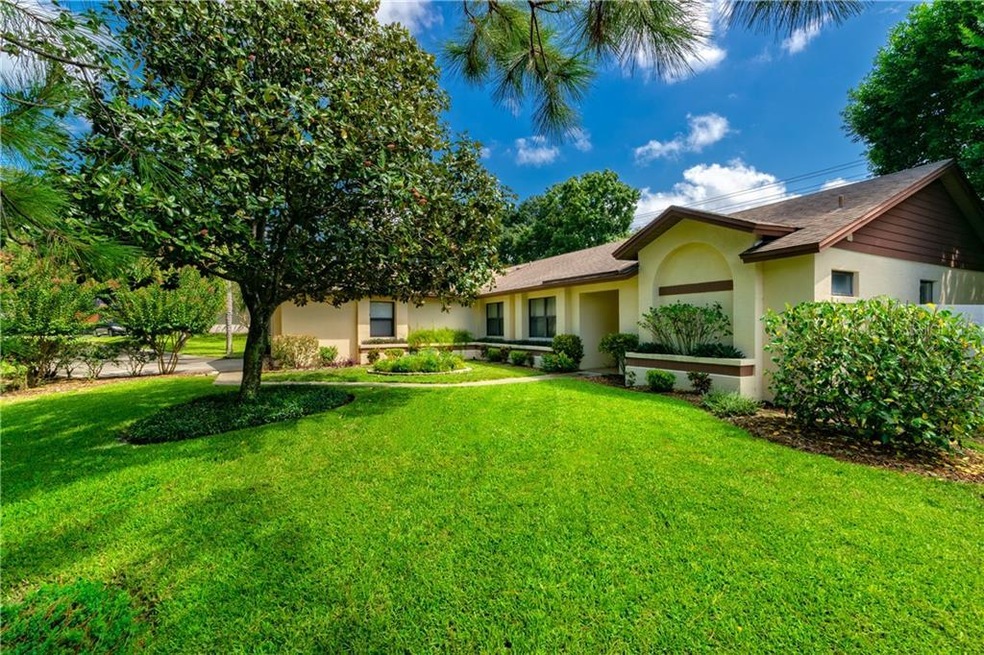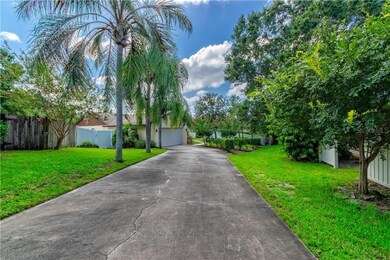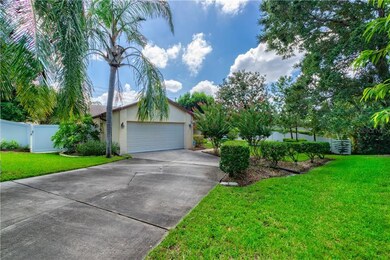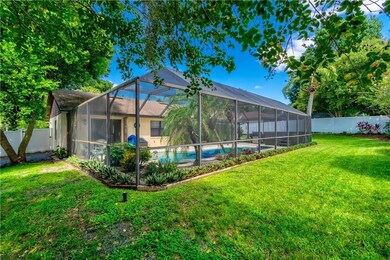
9006 Chapman Oak Ct Windermere, FL 34786
Lake Tibet NeighborhoodEstimated Value: $550,000 - $593,000
Highlights
- Screened Pool
- Vaulted Ceiling
- Tennis Courts
- Windermere Elementary School Rated A
- Mature Landscaping
- Den
About This Home
As of October 2020Where do I begin!!!!!!! This home shows pride of ownership. As you approach the home with its long driveway that provides plenty of parking the curb appeal is very meticulous. As you proceed thru the front door the tiled entrance and dining area with a vaulted ceiling makes for a great beginning. To the right of this area is the Master Bedroom which is spacious and offers sliding glass doors out to the enclosed in pool area. Walk in closet, updated vanity, new wood looking vinyl flooring and a shower with NO tub completes the Master Suite. Near the entrance as you proceed thru the home is a optional 4th bedroom that is used as a office/den area with tile flooring . Leaving this area you walk into the kitchen area to the left and the living area to the right. From the kitchen and living area you will have a gorgeous view thru the sliding glass doors of the enclosed pool area. The Kitchen flooring is a ceramic italian tile with updated cabinets, granite counter tops,eat in area with upgraded appliances and vaulted ceilings in both areas. The 2 bedrooms are one the other end of the home with a complete full bath offering a tub/shower and door out to the pool area. Off the kitchen is the laundry area under air before entering into the 2 car garage. In addition to the enclosed pool area with a covered area there is like NEW 7 person hot tub with plenty of space for laying in the sun and grilling out. What a great entertainment area especially with it all being fenced in. Additional items include ceiling fans in most all rooms, water purifier, irrigation system, stairs leading to the attic which is floored and all pool and spa equipment is included in the sale, Great VALUE with this purchase while close to churches, major roads, shopping and within minutes from both Disney and Universal Studios. Call today for an appointment to see your NEXT Home!
Home Details
Home Type
- Single Family
Est. Annual Taxes
- $2,895
Year Built
- Built in 1987
Lot Details
- 0.31 Acre Lot
- West Facing Home
- Vinyl Fence
- Mature Landscaping
- Irrigation
- Property is zoned R-1AA
HOA Fees
- $25 Monthly HOA Fees
Parking
- 2 Car Attached Garage
- Garage Door Opener
- Driveway
- Open Parking
Home Design
- Slab Foundation
- Shingle Roof
- Block Exterior
- Stucco
Interior Spaces
- 1,814 Sq Ft Home
- 1-Story Property
- Vaulted Ceiling
- Ceiling Fan
- Blinds
- Drapes & Rods
- Sliding Doors
- Family Room Off Kitchen
- Formal Dining Room
- Den
- Inside Utility
Kitchen
- Eat-In Kitchen
- Range
- Microwave
- Dishwasher
- Disposal
Flooring
- Ceramic Tile
- Vinyl
Bedrooms and Bathrooms
- 4 Bedrooms
- Split Bedroom Floorplan
- Walk-In Closet
- 2 Full Bathrooms
Laundry
- Laundry in unit
- Dryer
- Washer
Pool
- Screened Pool
- In Ground Pool
- Heated Spa
- Gunite Pool
- Above Ground Spa
- Fence Around Pool
Outdoor Features
- Enclosed patio or porch
- Rain Gutters
Utilities
- Central Heating and Cooling System
- Thermostat
- Electric Water Heater
- Water Purifier
- Septic Tank
- High Speed Internet
Listing and Financial Details
- Down Payment Assistance Available
- Homestead Exemption
- Visit Down Payment Resource Website
- Legal Lot and Block 268 / 2
- Assessor Parcel Number 16-23-28-8080-02-680
Community Details
Overview
- Don Culver Association
- Visit Association Website
- Silver Woods Ph 05 Subdivision
- Association Owns Recreation Facilities
- Rental Restrictions
Recreation
- Tennis Courts
Ownership History
Purchase Details
Home Financials for this Owner
Home Financials are based on the most recent Mortgage that was taken out on this home.Purchase Details
Purchase Details
Home Financials for this Owner
Home Financials are based on the most recent Mortgage that was taken out on this home.Purchase Details
Home Financials for this Owner
Home Financials are based on the most recent Mortgage that was taken out on this home.Purchase Details
Purchase Details
Home Financials for this Owner
Home Financials are based on the most recent Mortgage that was taken out on this home.Purchase Details
Home Financials for this Owner
Home Financials are based on the most recent Mortgage that was taken out on this home.Purchase Details
Home Financials for this Owner
Home Financials are based on the most recent Mortgage that was taken out on this home.Similar Homes in Windermere, FL
Home Values in the Area
Average Home Value in this Area
Purchase History
| Date | Buyer | Sale Price | Title Company |
|---|---|---|---|
| Sickels John Whitney | $357,500 | Attorney | |
| Johnson James R | -- | Attorney | |
| Johnson James R | $230,000 | Grace Title Incorporated | |
| Diorio Thomas | $190,400 | Watson Title Insurance Inc | |
| Lasalle Bank Na | -- | None Available | |
| Cuadra Juan M | $379,000 | -- | |
| Gross Dawn P | $142,000 | -- | |
| Zumbo Frank P | $136,000 | -- |
Mortgage History
| Date | Status | Borrower | Loan Amount |
|---|---|---|---|
| Open | Sickels John Whitney | $10,331 | |
| Open | Sickels John Whitney | $344,350 | |
| Closed | Sickels John Whitney | $10,331 | |
| Closed | Sickels John Whitney | $6,486 | |
| Previous Owner | Johnson James R | $55,000 | |
| Previous Owner | Johnson James R | $150,000 | |
| Previous Owner | Johnson James R | $166,000 | |
| Previous Owner | Johnson James R | $160,000 | |
| Previous Owner | Diorio Thomas | $192,627 | |
| Previous Owner | Cuadra Juan M | $303,200 | |
| Previous Owner | Cuadra Juan M | $75,800 | |
| Previous Owner | Zumbo Frank P | $20,000 | |
| Previous Owner | Zumbo Frank P | $134,900 | |
| Previous Owner | Zumbo Frank P | $129,200 |
Property History
| Date | Event | Price | Change | Sq Ft Price |
|---|---|---|---|---|
| 10/30/2020 10/30/20 | Sold | $357,450 | -3.4% | $197 / Sq Ft |
| 09/14/2020 09/14/20 | Pending | -- | -- | -- |
| 09/05/2020 09/05/20 | For Sale | $369,900 | -- | $204 / Sq Ft |
Tax History Compared to Growth
Tax History
| Year | Tax Paid | Tax Assessment Tax Assessment Total Assessment is a certain percentage of the fair market value that is determined by local assessors to be the total taxable value of land and additions on the property. | Land | Improvement |
|---|---|---|---|---|
| 2025 | $5,531 | $353,511 | -- | -- |
| 2024 | $5,161 | $353,511 | -- | -- |
| 2023 | $5,161 | $333,542 | $0 | $0 |
| 2022 | $4,963 | $323,827 | $0 | $0 |
| 2021 | $4,890 | $314,395 | $115,000 | $199,395 |
| 2020 | $2,820 | $192,854 | $0 | $0 |
| 2019 | $2,895 | $188,518 | $0 | $0 |
| 2018 | $2,869 | $185,003 | $0 | $0 |
| 2017 | $2,819 | $255,835 | $90,000 | $165,835 |
| 2016 | $2,785 | $239,943 | $78,000 | $161,943 |
| 2015 | $2,824 | $230,287 | $78,000 | $152,287 |
| 2014 | $2,869 | $194,718 | $72,000 | $122,718 |
Agents Affiliated with this Home
-
Mike Flahaven

Seller's Agent in 2020
Mike Flahaven
EXP REALTY LLC
(407) 340-5291
1 in this area
35 Total Sales
-
Beth Hobart

Buyer's Agent in 2020
Beth Hobart
MAINFRAME REAL ESTATE
(407) 227-8192
2 in this area
274 Total Sales
Map
Source: Stellar MLS
MLS Number: O5890395
APN: 16-2328-8080-02-680
- 9056 Woodbreeze Blvd
- 8800 Torey Pines Terrace
- 9213 Foxhall Ct
- 9130 Dollanger Ct
- 4833 Palm Tree Ct
- 5335 Bay Side Dr
- 5213 Overview Ct
- 5337 Foxshire Ct
- 9338 Palm Tree Dr
- 4818 Breezy Palms Ct
- 8734 Crestgate Cir
- 5157 Latrobe Dr
- 8704 Crestgate Cir
- 8661 Crestgate Cir
- 8623 Summerville Place
- 5174 Vardon Dr
- 8612 Summerville Place
- 5121 Latrobe Dr
- 5524 Sail Ct
- 4978 Washington Ave
- 9006 Chapman Oak Ct
- 9000 Chapman Oak Ct
- 5139 Honeynut Ln
- 9012 Chapman Oak Ct
- 5133 Honeynut Ln
- 9001 Chapman Oak Ct
- 5145 Honeynut Ln
- 9005 Chapman Oak Ct
- 5110 Honeynut Ln
- 5116 Honeynut Ln
- 9011 Chapman Oak Ct
- 5104 Honeynut Ln
- 5122 Honeynut Ln
- 5146 Honeynut Ln
- 5042 Honeynut Ln
- 9008 Terrace Oak Ct
- 5128 Honeynut Ln
- 5100 Cherry Tree Ln
- 9014 Terrace Oak Ct
- 5134 Honeynut Ln






