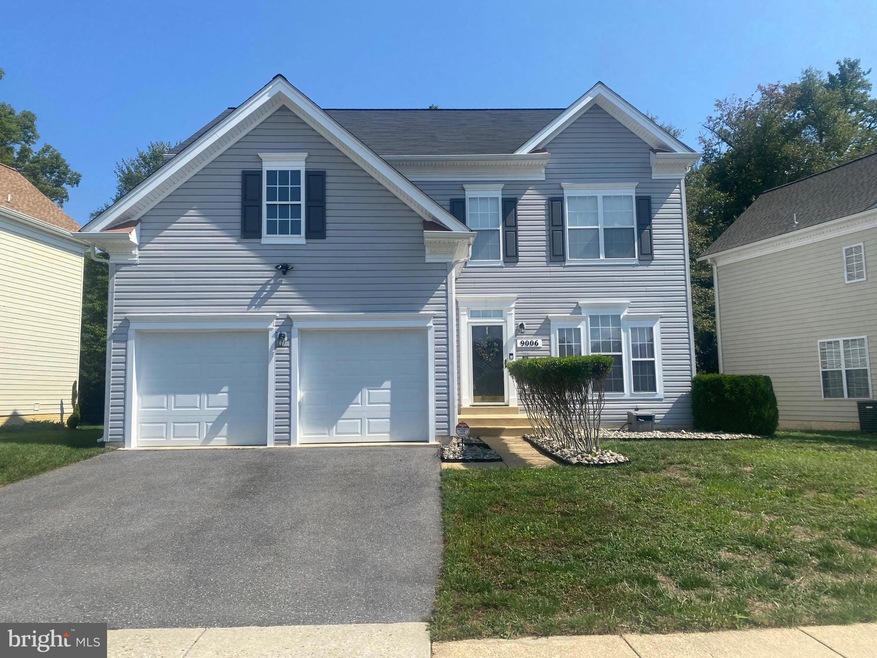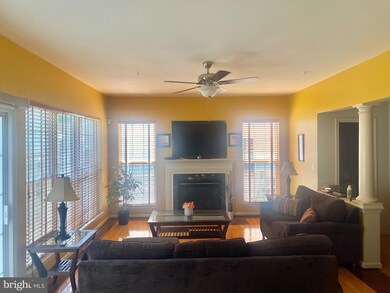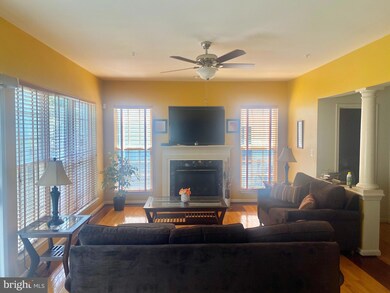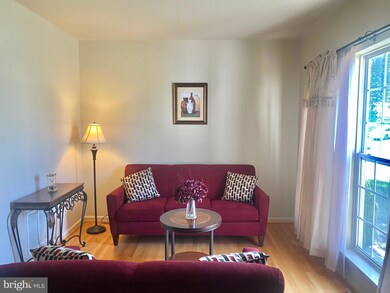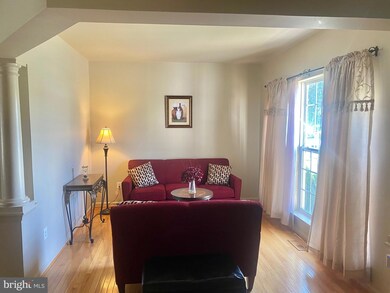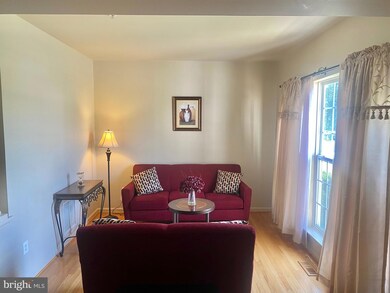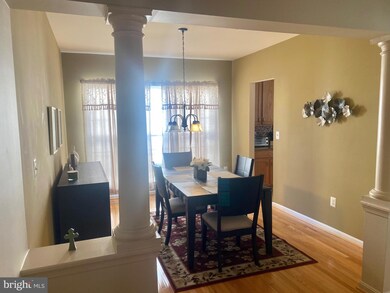
9006 Fox Park Rd Clinton, MD 20735
Highlights
- Colonial Architecture
- 2 Car Direct Access Garage
- Ceiling Fan
- 1 Fireplace
- Central Air
- Heat Pump System
About This Home
As of November 2024Price Reduced!!!! Seller has a VA Loan which may be assumable to another Veteran Buyer!!!! HOME Shows Like a Model Home!!!! Loaded with updates including the HVAC unit 2015, Roof replaced in 2019, New Water Heater in 2022, Natural Gas Furnace replaced in 2022, Sump Pump and Battery Backup replaced 11/29/23, shutters and capping on exterior.
Discover your dream home in the heart of Clinton! This spacious 4-bedroom, 3.5-bathroom residence offers everything you need:
Key Features:
3 Levels of Living Space: Enjoy generous room sizes and versatile layouts.
4 Bedrooms: Perfect for families or guests.
3.5 Bathrooms: Convenient and modern for busy mornings.
2-Car Garage: Ample space for vehicles and storage.
Deck & Fenced Backyard: Ideal for outdoor entertaining and play.
Location: Nestled in a friendly neighborhood, you're just minutes away from shopping, dining, and parks.
Don’t miss out on this exceptional home! Schedule your showing today!
Last Agent to Sell the Property
Keller Williams Flagship License #526250 Listed on: 10/03/2024

Home Details
Home Type
- Single Family
Est. Annual Taxes
- $6,928
Year Built
- Built in 1999
Lot Details
- 7,707 Sq Ft Lot
- Property is zoned RSF95
HOA Fees
- $31 Monthly HOA Fees
Parking
- 2 Car Direct Access Garage
- Front Facing Garage
- Garage Door Opener
- Driveway
Home Design
- Colonial Architecture
- Frame Construction
- Concrete Perimeter Foundation
Interior Spaces
- Property has 3 Levels
- Ceiling Fan
- 1 Fireplace
Bedrooms and Bathrooms
Finished Basement
- English Basement
- Front Basement Entry
Utilities
- Central Air
- Heat Pump System
- Natural Gas Water Heater
Community Details
- Willow Creek Subdivision
Listing and Financial Details
- Tax Lot 10
- Assessor Parcel Number 17093017324
Ownership History
Purchase Details
Home Financials for this Owner
Home Financials are based on the most recent Mortgage that was taken out on this home.Purchase Details
Home Financials for this Owner
Home Financials are based on the most recent Mortgage that was taken out on this home.Purchase Details
Similar Homes in the area
Home Values in the Area
Average Home Value in this Area
Purchase History
| Date | Type | Sale Price | Title Company |
|---|---|---|---|
| Special Warranty Deed | $560,000 | Capitol Title | |
| Deed | $375,000 | Preferred Title & Escrow Inc | |
| Deed | $198,715 | -- |
Mortgage History
| Date | Status | Loan Amount | Loan Type |
|---|---|---|---|
| Open | $560,000 | VA | |
| Previous Owner | $387,375 | VA | |
| Previous Owner | $286,000 | VA | |
| Previous Owner | $309,500 | Stand Alone Refi Refinance Of Original Loan | |
| Previous Owner | $100,000 | Credit Line Revolving |
Property History
| Date | Event | Price | Change | Sq Ft Price |
|---|---|---|---|---|
| 11/25/2024 11/25/24 | Sold | $560,000 | 0.0% | $233 / Sq Ft |
| 10/23/2024 10/23/24 | Price Changed | $560,000 | -2.6% | $233 / Sq Ft |
| 10/03/2024 10/03/24 | For Sale | $575,000 | +53.3% | $240 / Sq Ft |
| 04/25/2016 04/25/16 | Sold | $375,000 | +2.7% | $107 / Sq Ft |
| 03/02/2016 03/02/16 | Pending | -- | -- | -- |
| 03/01/2016 03/01/16 | Price Changed | $365,000 | -0.7% | $104 / Sq Ft |
| 02/29/2016 02/29/16 | Price Changed | $367,750 | +2.2% | $104 / Sq Ft |
| 02/25/2016 02/25/16 | For Sale | $359,950 | -- | $102 / Sq Ft |
Tax History Compared to Growth
Tax History
| Year | Tax Paid | Tax Assessment Tax Assessment Total Assessment is a certain percentage of the fair market value that is determined by local assessors to be the total taxable value of land and additions on the property. | Land | Improvement |
|---|---|---|---|---|
| 2024 | $6,758 | $466,233 | $0 | $0 |
| 2023 | $6,433 | $423,467 | $0 | $0 |
| 2022 | $6,055 | $380,700 | $100,700 | $280,000 |
| 2021 | $5,757 | $360,633 | $0 | $0 |
| 2020 | $6,054 | $340,567 | $0 | $0 |
| 2019 | $5,756 | $320,500 | $100,300 | $220,200 |
| 2018 | $5,320 | $291,167 | $0 | $0 |
| 2017 | $4,884 | $261,833 | $0 | $0 |
| 2016 | -- | $232,500 | $0 | $0 |
| 2015 | $4,429 | $232,500 | $0 | $0 |
| 2014 | $4,429 | $232,500 | $0 | $0 |
Agents Affiliated with this Home
-

Seller's Agent in 2024
Simeon Deskins
Keller Williams Flagship
(301) 452-7881
3 in this area
40 Total Sales
-

Buyer's Agent in 2024
Catherine Stottlemyer
Century 21 New Millennium
(301) 752-1645
1 in this area
99 Total Sales
-

Seller's Agent in 2016
John Lesniewski
RE/MAX
(301) 702-4228
4 in this area
267 Total Sales
-
M
Buyer's Agent in 2016
Michael Bigelow
HomeSmart
Map
Source: Bright MLS
MLS Number: MDPG2126672
APN: 09-3017324
- 7804 New Ascot Ln
- 10104 Dangerfield Rd
- 9007 Oriley Dr
- 9216 Spring Acres Rd
- 8710 Brand Ct
- 8805 Bolero Ct
- 9401 Cheltenham Ave
- 9303 Foxcroft Ave
- 9405 Silver Fox Turn
- 9409 Silver Fox Turn
- 8504 Wendy St
- 0 Clinton Vista Ln
- 8604 Cedar Chase Dr
- 9505 Silver Fox Turn
- 9321 Linhurst Dr
- 9401 Surratts Manor Dr
- 9206 Rama Ct
- 9004 Eldon Dr
- 8301 Cedarview Ct
- 0 Dangerfield Rd
