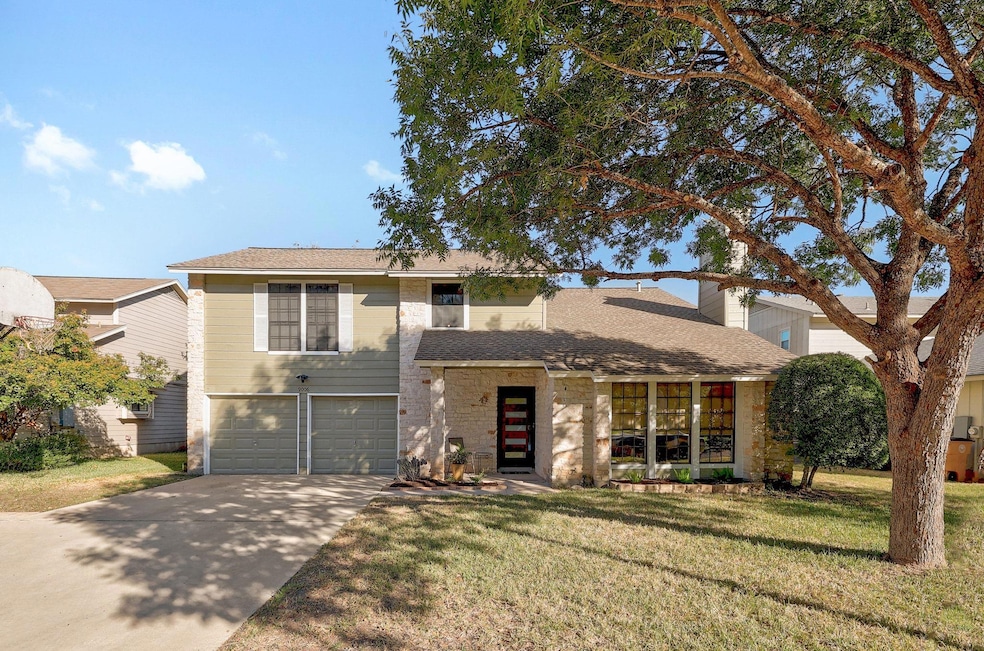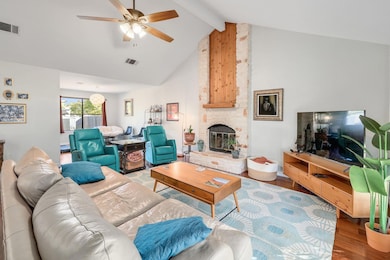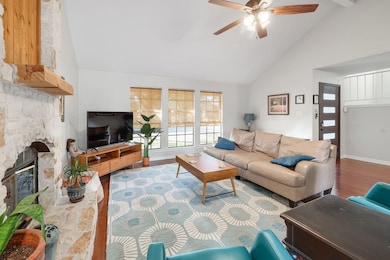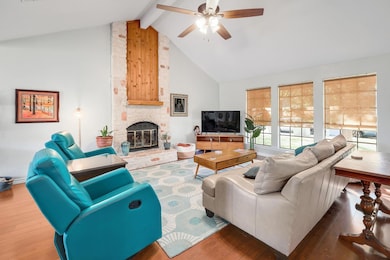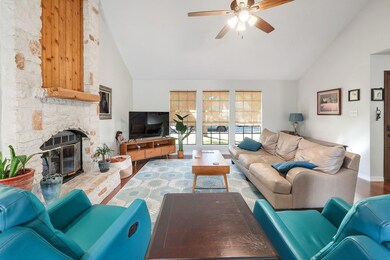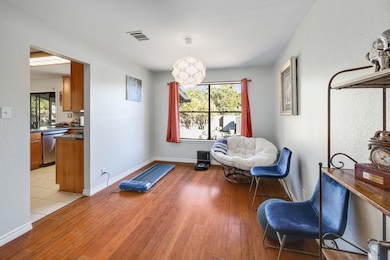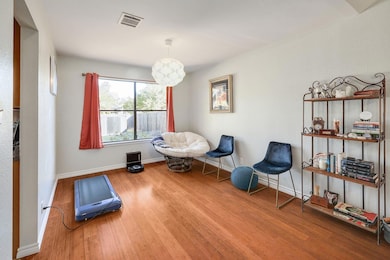9006 Frostwood Trail Austin, TX 78729
Anderson Mill NeighborhoodEstimated payment $3,434/month
Highlights
- Wooded Lot
- Vaulted Ceiling
- No HOA
- Live Oak Elementary School Rated A-
- Wood Flooring
- Covered Patio or Porch
About This Home
This beautiful 4-bedroom, 2.5-bath home combines comfort, style, and convenience in an ideal location. The spacious family room welcomes you with soaring vaulted ceilings, a wall of windows that flood the space with natural light, elegant wood floors, and a striking stone fireplace. The kitchen features 42-inch KraftMaid cabinetry, stainless steel appliances, and a cozy eat-in area that opens to the formal dining room—perfect for entertaining. Upstairs, the primary suite offers dual vanities, dual closets, and plenty of space to unwind, while three additional bedrooms and a full guest bath provide room for everyone. Recent updates include two new toilets put in (2024) and a new microwave (2024), there is also a new roof in the works. Step outside to a covered patio overlooking the expansive backyard that backs to peaceful greenspace—ideal for outdoor fun or relaxation. With no HOA fees and easy access to Springwoods Park, Highway 183, Parmer Lane, and Lakeline Mall, you’ll enjoy both tranquility and convenience in this desirable location.
Listing Agent
Keller Williams Realty Brokerage Phone: (512) 680-5835 License #0479475 Listed on: 11/13/2025

Home Details
Home Type
- Single Family
Est. Annual Taxes
- $9,592
Year Built
- Built in 1985
Lot Details
- 9,431 Sq Ft Lot
- South Facing Home
- Wood Fence
- Back Yard Fenced
- Native Plants
- Level Lot
- Wooded Lot
Parking
- 2 Car Garage
- Front Facing Garage
- Multiple Garage Doors
- Garage Door Opener
Home Design
- Slab Foundation
- Composition Roof
- Wood Siding
- Vertical Siding
- Stone Siding
Interior Spaces
- 2,008 Sq Ft Home
- 2-Story Property
- Vaulted Ceiling
- Ceiling Fan
- Gas Fireplace
- Blinds
- Aluminum Window Frames
- Pocket Doors
- Family Room with Fireplace
- Dining Room
- Prewired Security
Kitchen
- Breakfast Area or Nook
- Eat-In Kitchen
- Breakfast Bar
- Gas Cooktop
- Microwave
- Dishwasher
- Laminate Countertops
- Disposal
Flooring
- Wood
- Carpet
- Tile
Bedrooms and Bathrooms
- 4 Bedrooms
- Walk-In Closet
- Double Vanity
Outdoor Features
- Covered Patio or Porch
Schools
- Live Oak Elementary School
- Deerpark Middle School
- Mcneil High School
Utilities
- Central Heating and Cooling System
- Cooling System Powered By Gas
- Natural Gas Connected
Community Details
- No Home Owners Association
- Springwoods Sec 02G Subdivision
Listing and Financial Details
- Assessor Parcel Number 165480000J0025
- Tax Block J
Map
Home Values in the Area
Average Home Value in this Area
Tax History
| Year | Tax Paid | Tax Assessment Tax Assessment Total Assessment is a certain percentage of the fair market value that is determined by local assessors to be the total taxable value of land and additions on the property. | Land | Improvement |
|---|---|---|---|---|
| 2025 | $8,176 | $440,975 | $96,300 | $344,675 |
| 2024 | $8,176 | $432,833 | $106,000 | $326,833 |
| 2023 | $8,081 | $434,984 | $120,000 | $314,984 |
| 2022 | $9,592 | $475,509 | $97,000 | $378,509 |
| 2021 | $8,674 | $370,812 | $77,000 | $293,812 |
| 2020 | $7,207 | $318,689 | $72,306 | $246,383 |
| 2019 | $6,949 | $298,357 | $67,500 | $230,857 |
| 2018 | $6,900 | $296,252 | $63,237 | $233,015 |
| 2017 | $7,014 | $295,635 | $59,100 | $236,535 |
| 2016 | $6,391 | $256,175 | $59,100 | $197,075 |
| 2015 | $5,082 | $239,407 | $48,100 | $191,307 |
| 2014 | $5,082 | $210,092 | $0 | $0 |
Property History
| Date | Event | Price | List to Sale | Price per Sq Ft | Prior Sale |
|---|---|---|---|---|---|
| 11/13/2025 11/13/25 | For Sale | $499,900 | -7.3% | $249 / Sq Ft | |
| 11/21/2023 11/21/23 | Sold | -- | -- | -- | View Prior Sale |
| 10/26/2023 10/26/23 | Pending | -- | -- | -- | |
| 03/30/2023 03/30/23 | For Sale | $539,000 | +176.6% | $268 / Sq Ft | |
| 03/08/2013 03/08/13 | Sold | -- | -- | -- | View Prior Sale |
| 02/04/2013 02/04/13 | Pending | -- | -- | -- | |
| 02/01/2013 02/01/13 | For Sale | $194,900 | -- | $97 / Sq Ft |
Purchase History
| Date | Type | Sale Price | Title Company |
|---|---|---|---|
| Deed | -- | Verde Title | |
| Interfamily Deed Transfer | -- | None Available | |
| Vendors Lien | -- | None Available | |
| Vendors Lien | -- | Gracy Title Company |
Mortgage History
| Date | Status | Loan Amount | Loan Type |
|---|---|---|---|
| Open | $444,125 | New Conventional | |
| Previous Owner | $146,900 | New Conventional | |
| Previous Owner | $130,400 | Purchase Money Mortgage |
Source: Unlock MLS (Austin Board of REALTORS®)
MLS Number: 9143916
APN: R086080
- 9201 Norchester Ct
- 8811 Clearbrook Trail
- 13001 Stillforest St
- 8815 Cainwood Ln
- 13002 Cedarhurst Cir
- 13301 Wisterwood St
- 13341 Water Oak Ln
- 9413 Sherbrooke St
- 13010 Sherbourne St
- 13223 Broadmeade Ave
- 12804 Leatherback Ln
- 13226 Broadmeade Ave
- 9607 Copper Creek Dr
- 13215 Woodthorpe St
- 8537 Inca Dove Dr
- 9627 Copper Creek Dr
- 12604 Tree Line Dr
- 9206 Robins Nest Ln
- 9424 Shady Oaks Dr
- 8601 Rock Pigeon Dr
- 13218 Villa Park Dr
- 13007 Stillforest St
- 13309 Morris Rd Unit 12
- 8810 Springmail Cir Unit B
- 8806 Springmail Cir Unit B
- 8804 Springmail Cir Unit A
- 8703 Clearbrook Trail Unit B
- 13353 Water Oak Ln Unit B
- 8601 Anderson Mill Rd
- 13339 Water Oak Ln Unit B
- 8502 Slant Oak Dr
- 12914 Leatherback Ln
- 13400 Briarwick Dr Unit 802
- 13400 Briarwick Dr Unit 2502
- 13400 Briarwick Dr Unit 1501
- 12912 Leatherback Ln
- 8502 Lyndon Ln Unit A
- 8413 Slant Oak Dr
- 12741 MacHete Trail
- 9505 Woodvale Dr
