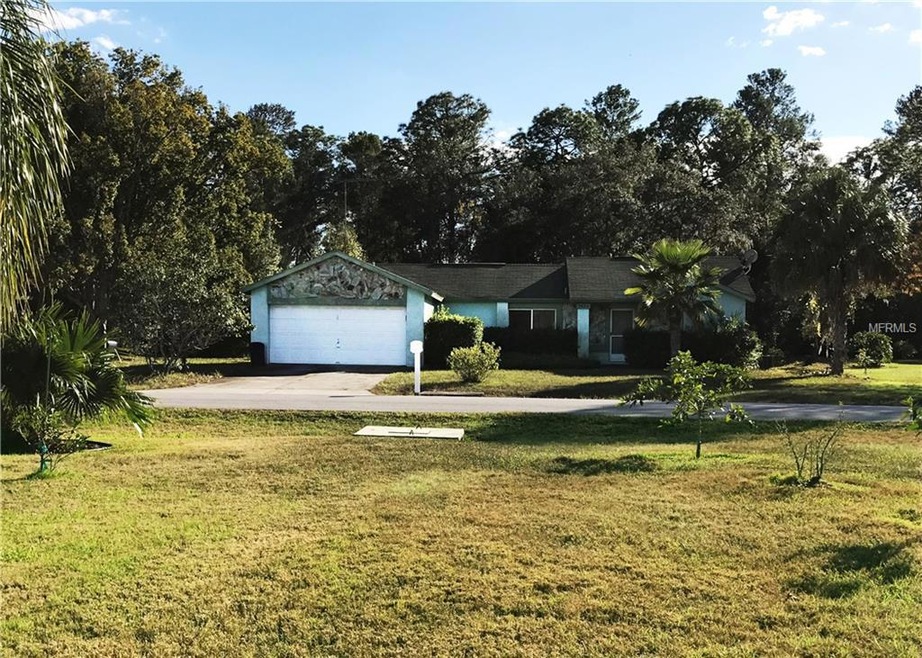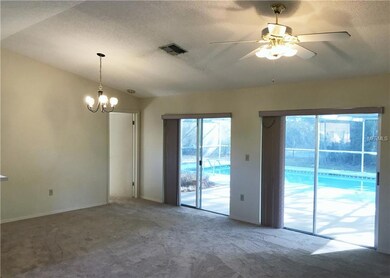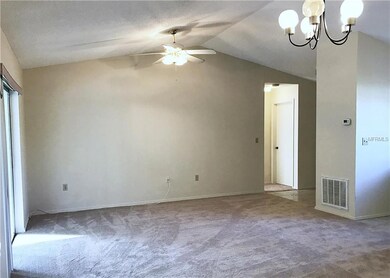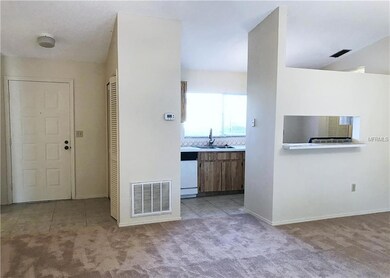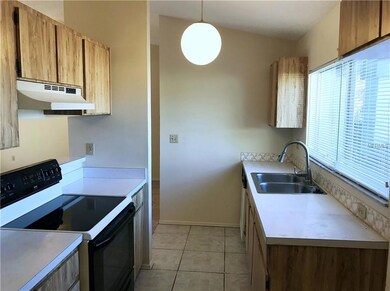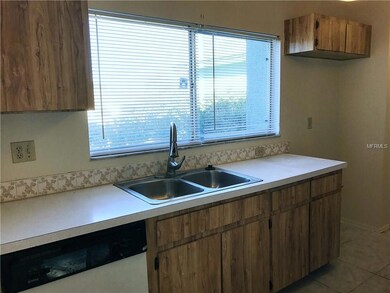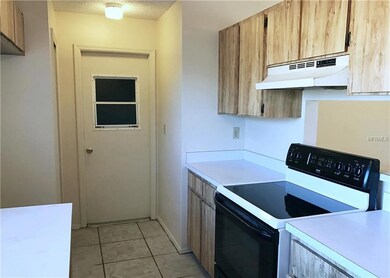
9006 Lismore Ct Weeki Wachee, FL 34613
Highlights
- In Ground Pool
- Open Floorplan
- Cathedral Ceiling
- View of Trees or Woods
- Deck
- Porch
About This Home
As of April 2023Exceptional value for pool home in The Heather! Welcome home to this beautiful 2 bedroom, 2 bathroom in the beautiful, serene setting of The Heather, a golf club community surrounded by breathtaking grounds and lakes! This open floor plan boasts volume ceilings and lots of natural light. The living room, dining room and 2 master suites offer floor to ceiling sliding glass doors with a view of the oversized pool. Kitchen window overlooks a beautiful pond. Brand new carpet throughout. Newly remodeled bathrooms. AC replaced in 2014. Golf club membership with amenities available for purchase. Close to shopping and attractions. Just minutes away from Weekee Wachee Springs, famous for its mermaids and crystal clear springs for kayaking and more. Move-in ready. Great vacation home or perfect if you're looking for a permanent vacation!
Last Agent to Sell the Property
KELLER WILLIAMS REALTY PORTFOLIO COLLECTION License #645074

Home Details
Home Type
- Single Family
Est. Annual Taxes
- $753
Year Built
- Built in 1983
HOA Fees
- $22 Monthly HOA Fees
Home Design
- Slab Foundation
- Shingle Roof
- Block Exterior
Interior Spaces
- 1,068 Sq Ft Home
- Open Floorplan
- Cathedral Ceiling
- Blinds
- Views of Woods
Kitchen
- Oven
- Dishwasher
Flooring
- Carpet
- Ceramic Tile
Bedrooms and Bathrooms
- 2 Bedrooms
- 2 Full Bathrooms
Laundry
- Dryer
- Washer
Parking
- Garage
- 2 Carport Spaces
- Garage Door Opener
Outdoor Features
- In Ground Pool
- Deck
- Screened Patio
- Porch
Additional Features
- 0.27 Acre Lot
- Central Heating and Cooling System
Community Details
- Association fees include ground maintenance
- Heather The Subdivision
- The community has rules related to deed restrictions
Listing and Financial Details
- Visit Down Payment Resource Website
- Legal Lot and Block 9 / 22
- Assessor Parcel Number R26-222-17-2291-0220-0090
Ownership History
Purchase Details
Home Financials for this Owner
Home Financials are based on the most recent Mortgage that was taken out on this home.Purchase Details
Home Financials for this Owner
Home Financials are based on the most recent Mortgage that was taken out on this home.Purchase Details
Purchase Details
Map
Similar Homes in Weeki Wachee, FL
Home Values in the Area
Average Home Value in this Area
Purchase History
| Date | Type | Sale Price | Title Company |
|---|---|---|---|
| Warranty Deed | $275,000 | Citrus Title Company Llc | |
| Warranty Deed | $113,000 | Gulf Coast Title Co Inc | |
| Interfamily Deed Transfer | -- | None Available | |
| Quit Claim Deed | -- | -- |
Mortgage History
| Date | Status | Loan Amount | Loan Type |
|---|---|---|---|
| Open | $224,000 | New Conventional | |
| Previous Owner | $154,000 | New Conventional | |
| Previous Owner | $132,682 | FHA | |
| Previous Owner | $106,700 | New Conventional |
Property History
| Date | Event | Price | Change | Sq Ft Price |
|---|---|---|---|---|
| 04/18/2023 04/18/23 | Sold | $275,000 | 0.0% | $257 / Sq Ft |
| 03/20/2023 03/20/23 | Pending | -- | -- | -- |
| 02/03/2023 02/03/23 | For Sale | $275,000 | +143.4% | $257 / Sq Ft |
| 08/17/2018 08/17/18 | Off Market | $113,000 | -- | -- |
| 04/24/2017 04/24/17 | Sold | $113,000 | -5.8% | $106 / Sq Ft |
| 03/06/2017 03/06/17 | Pending | -- | -- | -- |
| 01/13/2017 01/13/17 | For Sale | $119,900 | -- | $112 / Sq Ft |
Tax History
| Year | Tax Paid | Tax Assessment Tax Assessment Total Assessment is a certain percentage of the fair market value that is determined by local assessors to be the total taxable value of land and additions on the property. | Land | Improvement |
|---|---|---|---|---|
| 2024 | $972 | $200,329 | $23,680 | $176,649 |
| 2023 | $972 | $76,180 | $0 | $0 |
| 2022 | $887 | $73,961 | $0 | $0 |
| 2021 | $550 | $71,807 | $0 | $0 |
| 2020 | $829 | $70,816 | $0 | $0 |
| 2019 | $837 | $69,224 | $0 | $0 |
| 2018 | $490 | $67,933 | $0 | $0 |
| 2017 | $1,486 | $77,096 | $14,800 | $62,296 |
| 2016 | $753 | $65,901 | $0 | $0 |
| 2015 | $754 | $65,443 | $0 | $0 |
| 2014 | $742 | $64,924 | $0 | $0 |
Source: Stellar MLS
MLS Number: T2859368
APN: R26-222-17-2291-0220-0090
- 8050 Roxburgh Ct
- 9107 Lingrove Rd
- 9010 Bonnet Way
- 9147 Lingrove Rd
- 9163 Lingrove Rd
- 7337 Glasgow Rd
- 8664 Heather Blvd
- 8568 Heather Blvd
- 7278 Scotland Cir
- 7583 St Andrews Blvd
- 7280 Scotland Cir
- 7644 St Andrews Blvd Unit 7636C
- 7414 Heather Walk Dr
- 7600 St Andrews Blvd
- 7429 Heather Walk Dr
- 7662 St Andrews Blvd
- 7407 Dundee Way
- 7682 St Andrews Blvd Unit 7676B
- 7546 St Andrews Blvd
