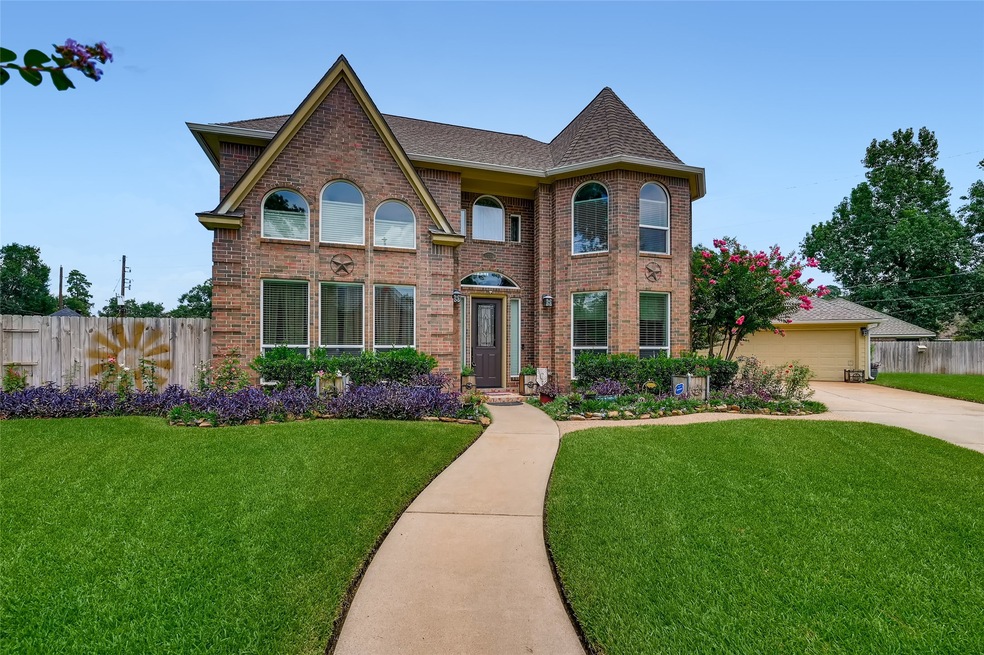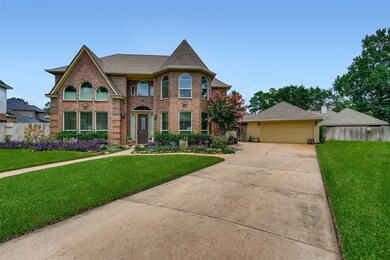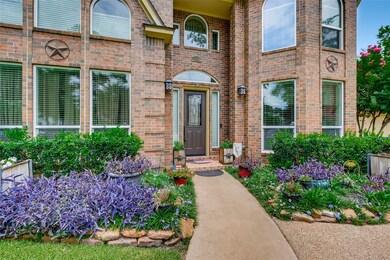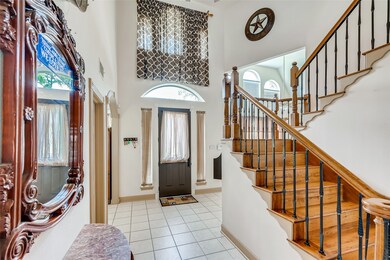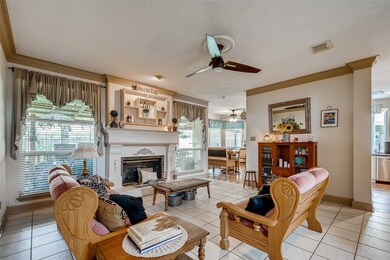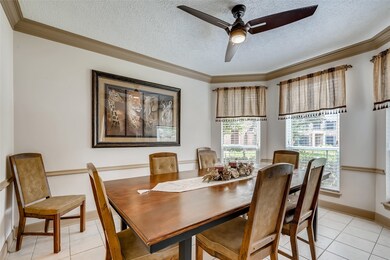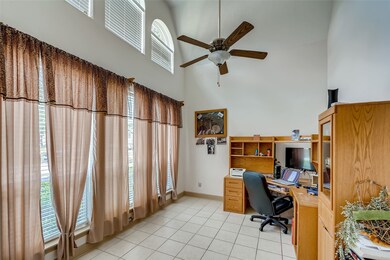
9006 Torrens Ct Tomball, TX 77375
Hufsmith NeighborhoodHighlights
- Traditional Architecture
- <<bathWSpaHydroMassageTubToken>>
- Community Pool
- Metzler Elementary School Rated A
- 1 Fireplace
- Home Office
About This Home
As of August 2021Click the Virtual Tour link to view the 3D Tour. Gorgeous curb appeal greets you at this impressive two-story residence. Step inside to find soaring ceilings and easy care tile floors throughout the main level. The kitchen has been beautifully refreshed to include white cabinetry, granite countertops and stainless steel appliances including double ovens. A sunny breakfast nook and formal dining room provide ample space for everyday meals and larger gatherings. Main floor and upper floors studies! The primary bathroom is a spa-like retreat with double vessel sinks, jetted tub and walk-in closet. The upper level offers three additional bedrooms, a full bathroom and an upper level family room with built-in cabinetry and sink! The backyard is a private, spacious sanctuary! Enjoy two covered patios year round.
Last Agent to Sell the Property
Keller Williams Platinum License #0647291 Listed on: 07/26/2021

Home Details
Home Type
- Single Family
Est. Annual Taxes
- $7,500
Year Built
- Built in 1990
Lot Details
- 0.29 Acre Lot
- Cul-De-Sac
- South Facing Home
HOA Fees
- $54 Monthly HOA Fees
Parking
- 2 Car Detached Garage
Home Design
- Traditional Architecture
- Brick Exterior Construction
- Slab Foundation
- Composition Roof
Interior Spaces
- 3,144 Sq Ft Home
- 2-Story Property
- 1 Fireplace
- Window Treatments
- Family Room
- Living Room
- Breakfast Room
- Combination Kitchen and Dining Room
- Home Office
- Utility Room
- Kitchen Island
Bedrooms and Bathrooms
- 4 Bedrooms
- En-Suite Primary Bedroom
- Double Vanity
- <<bathWSpaHydroMassageTubToken>>
- <<tubWithShowerToken>>
- Separate Shower
Schools
- Metzler Elementary School
- Hofius Intermediate School
- Klein Oak High School
Utilities
- Central Heating and Cooling System
- Heating System Uses Gas
Community Details
Overview
- Associa Pmg Association, Phone Number (713) 329-7160
- Wimbledon Country Sec 01 Subdivision
Recreation
- Community Pool
Ownership History
Purchase Details
Home Financials for this Owner
Home Financials are based on the most recent Mortgage that was taken out on this home.Purchase Details
Home Financials for this Owner
Home Financials are based on the most recent Mortgage that was taken out on this home.Similar Homes in the area
Home Values in the Area
Average Home Value in this Area
Purchase History
| Date | Type | Sale Price | Title Company |
|---|---|---|---|
| Vendors Lien | -- | First American Title | |
| Vendors Lien | -- | Stewart Title |
Mortgage History
| Date | Status | Loan Amount | Loan Type |
|---|---|---|---|
| Open | $295,000 | New Conventional | |
| Previous Owner | $132,500 | New Conventional | |
| Previous Owner | $158,400 | Unknown | |
| Previous Owner | $6,875 | Stand Alone Second | |
| Previous Owner | $33,900 | Small Business Administration | |
| Previous Owner | $164,700 | Unknown | |
| Previous Owner | $146,430 | No Value Available | |
| Closed | $8,135 | No Value Available |
Property History
| Date | Event | Price | Change | Sq Ft Price |
|---|---|---|---|---|
| 07/18/2025 07/18/25 | Price Changed | $399,000 | -1.5% | $127 / Sq Ft |
| 07/01/2025 07/01/25 | Price Changed | $405,000 | -3.3% | $129 / Sq Ft |
| 06/10/2025 06/10/25 | For Sale | $419,000 | +30.9% | $133 / Sq Ft |
| 08/30/2021 08/30/21 | Sold | -- | -- | -- |
| 07/31/2021 07/31/21 | Pending | -- | -- | -- |
| 07/26/2021 07/26/21 | For Sale | $320,000 | -- | $102 / Sq Ft |
Tax History Compared to Growth
Tax History
| Year | Tax Paid | Tax Assessment Tax Assessment Total Assessment is a certain percentage of the fair market value that is determined by local assessors to be the total taxable value of land and additions on the property. | Land | Improvement |
|---|---|---|---|---|
| 2024 | $7,598 | $370,000 | $66,593 | $303,407 |
| 2023 | $7,598 | $418,587 | $66,593 | $351,994 |
| 2022 | $9,199 | $345,000 | $66,593 | $278,407 |
| 2021 | $7,384 | $260,558 | $35,345 | $225,213 |
| 2020 | $7,619 | $270,971 | $35,345 | $235,626 |
| 2019 | $7,129 | $233,716 | $35,345 | $198,371 |
| 2018 | $2,651 | $233,716 | $35,345 | $198,371 |
| 2017 | $7,275 | $233,716 | $35,345 | $198,371 |
| 2016 | $6,988 | $232,312 | $35,345 | $196,967 |
| 2015 | $2,370 | $219,317 | $35,345 | $183,972 |
| 2014 | $2,370 | $205,670 | $35,345 | $170,325 |
Agents Affiliated with this Home
-
Matt Mazac
M
Seller's Agent in 2025
Matt Mazac
Medve Real Estate, LLC
(979) 732-5263
9 Total Sales
-
Aaron Porter

Seller's Agent in 2021
Aaron Porter
Keller Williams Platinum
(281) 364-7440
2 in this area
148 Total Sales
-
Angie Maxwell

Buyer's Agent in 2021
Angie Maxwell
Keller Williams Premier Realty
(713) 315-0062
2 in this area
52 Total Sales
Map
Source: Houston Association of REALTORS®
MLS Number: 45300606
APN: 1127170000024
- 24018 Rain Creek Dr
- 9227 Forest Creek Dr
- 24007 Rain Creek Dr
- 9023 Cedar Run Falls
- 9034 Cedar Run Falls
- 8819 W Rayford Rd
- 9122 Kerr Dr
- 24418 Okehampton Dr
- 7926 Hennessy Ln
- 7934 Hennessy Ln Unit 3
- 7934 Hennessy Ln Unit 6
- 7934 Hennessy Ln Unit 5
- 7934 Hennessy Ln Unit 4
- 7934 Hennessy Ln Unit 2
- 7934 Hennessy Ln Unit 1
- 24603 Sandusky Dr
- 24714 Emerald Pool Falls Dr
- 24602 Sandusky Dr
- 24526 Haigshire Dr
- 9339 Galloway Woods Trail
