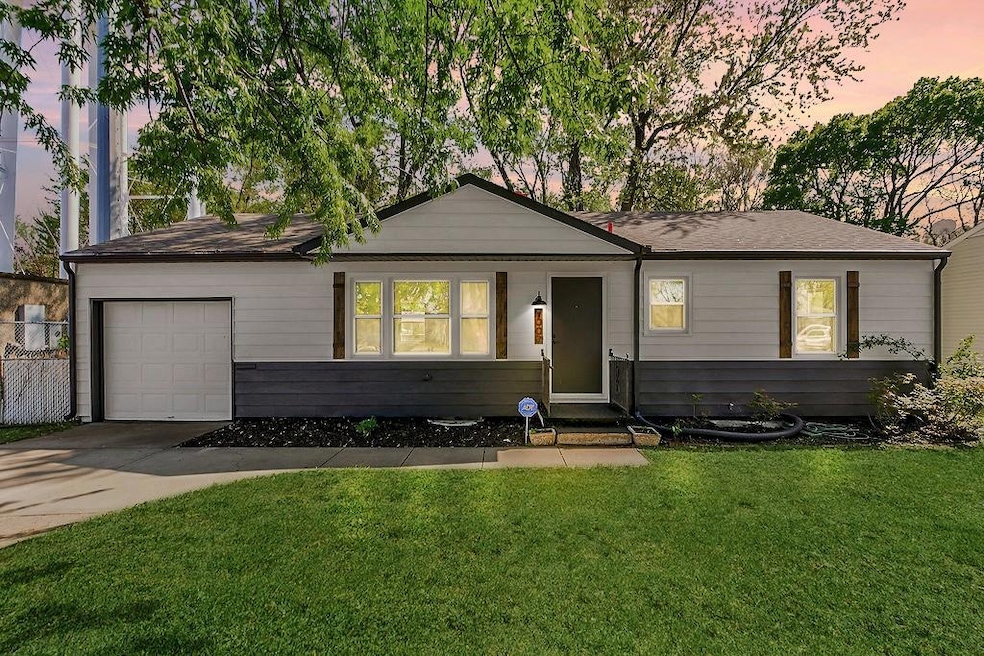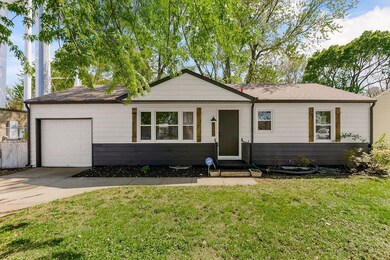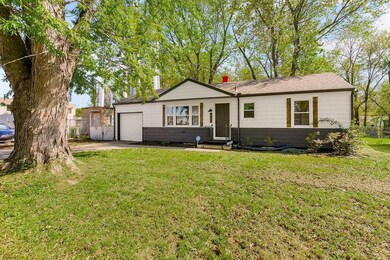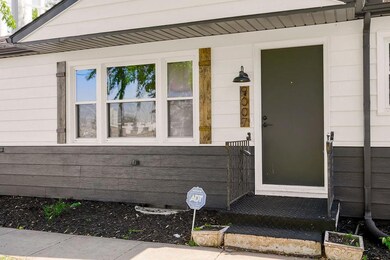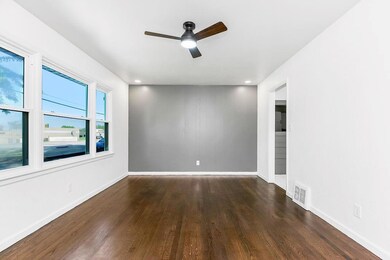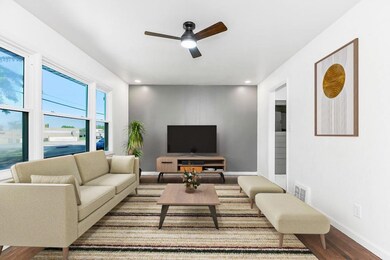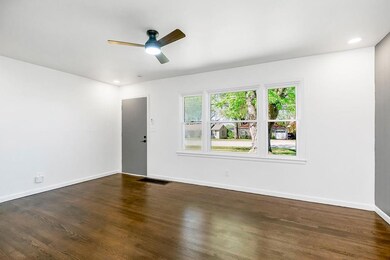
9007 E Gregory Blvd Raytown, MO 64133
Highlights
- Ranch Style House
- No HOA
- Eat-In Kitchen
- Wood Flooring
- 1 Car Attached Garage
- Living Room
About This Home
As of May 2025Photos Are In! Charming FULLY Remodeled Home on corner fenced lot. Featuring newly painted interior and exterior. Modern updates throughout the entire home as well as non conforming bedroom added to basement. Main level has 3 bedrooms and 1 full bath. Beautiful wood floors add to this home's timeless character. This is a Must See!
Last Agent to Sell the Property
Boss Realty Brokerage Phone: 913-215-3165 License #2020041835 Listed on: 04/10/2025
Home Details
Home Type
- Single Family
Est. Annual Taxes
- $1,591
Year Built
- Built in 1954
Lot Details
- 9,572 Sq Ft Lot
- North Facing Home
- Aluminum or Metal Fence
Parking
- 1 Car Attached Garage
Home Design
- Ranch Style House
- Traditional Architecture
- Composition Roof
- Lap Siding
Interior Spaces
- Living Room
- Wood Flooring
- Washer
Kitchen
- Eat-In Kitchen
- Gas Range
Bedrooms and Bathrooms
- 3 Bedrooms
- 1 Full Bathroom
Basement
- Bedroom in Basement
- Laundry in Basement
Schools
- Raytown Elementary School
- Raytown High School
Utilities
- Forced Air Heating and Cooling System
Community Details
- No Home Owners Association
- Gregory Heights Subdivision
Listing and Financial Details
- Assessor Parcel Number 45-530-02-05-00-0-00-000
- $0 special tax assessment
Ownership History
Purchase Details
Home Financials for this Owner
Home Financials are based on the most recent Mortgage that was taken out on this home.Purchase Details
Home Financials for this Owner
Home Financials are based on the most recent Mortgage that was taken out on this home.Purchase Details
Similar Homes in Raytown, MO
Home Values in the Area
Average Home Value in this Area
Purchase History
| Date | Type | Sale Price | Title Company |
|---|---|---|---|
| Warranty Deed | -- | Coffelt Land Title | |
| Warranty Deed | -- | Coffelt Land Title | |
| Warranty Deed | -- | None Available |
Mortgage History
| Date | Status | Loan Amount | Loan Type |
|---|---|---|---|
| Open | $187,210 | New Conventional | |
| Closed | $7,488 | New Conventional | |
| Previous Owner | $135,000 | Credit Line Revolving |
Property History
| Date | Event | Price | Change | Sq Ft Price |
|---|---|---|---|---|
| 05/27/2025 05/27/25 | Sold | -- | -- | -- |
| 04/27/2025 04/27/25 | Pending | -- | -- | -- |
| 04/25/2025 04/25/25 | For Sale | $190,000 | +123.5% | $110 / Sq Ft |
| 02/28/2025 02/28/25 | Sold | -- | -- | -- |
| 02/17/2025 02/17/25 | Pending | -- | -- | -- |
| 02/17/2025 02/17/25 | For Sale | $85,000 | -- | $49 / Sq Ft |
Tax History Compared to Growth
Tax History
| Year | Tax Paid | Tax Assessment Tax Assessment Total Assessment is a certain percentage of the fair market value that is determined by local assessors to be the total taxable value of land and additions on the property. | Land | Improvement |
|---|---|---|---|---|
| 2024 | $1,591 | $17,636 | $2,404 | $15,232 |
| 2023 | $1,580 | $17,636 | $1,522 | $16,114 |
| 2022 | $1,108 | $11,780 | $2,727 | $9,053 |
| 2021 | $1,112 | $11,780 | $2,727 | $9,053 |
| 2020 | $1,254 | $13,162 | $2,727 | $10,435 |
| 2019 | $1,248 | $13,162 | $2,727 | $10,435 |
| 2018 | $1,165 | $12,726 | $3,350 | $9,376 |
| 2017 | $1,165 | $12,726 | $3,350 | $9,376 |
| 2016 | $1,129 | $12,407 | $2,544 | $9,863 |
| 2014 | $1,108 | $12,046 | $2,470 | $9,576 |
Agents Affiliated with this Home
-
Denise Cox
D
Seller's Agent in 2025
Denise Cox
Boss Realty
(913) 215-3165
6 in this area
45 Total Sales
-
Sarah Boston

Seller Co-Listing Agent in 2025
Sarah Boston
Boss Realty
(913) 424-0427
6 in this area
133 Total Sales
-
Marcos Chavez

Buyer's Agent in 2025
Marcos Chavez
KW Diamond Partners
(913) 433-6115
1 in this area
174 Total Sales
Map
Source: Heartland MLS
MLS Number: 2542778
APN: 45-530-02-05-00-0-00-000
- 7017 Hunter St
- 8500 E State Route 350
- 7001 Hunter St
- 9119 Richards Dr
- 9212 E 69th Terrace
- 8929 E 74th St
- 9206 Vaughn Ave
- 8809 E 73rd St
- 9023 E 74th Terrace
- 9353 E 69th St
- 9009 E 74th Terrace
- 6724 Laurel Ave
- 9011 E 75th St
- 6710 Lane Ave
- 7020 Evanston Ave
- 8716 E 74th St
- 9720 Rice Ave
- 7504 Maple Ln
- 7515 Arlington Ave
- 7616 Elm Ave
