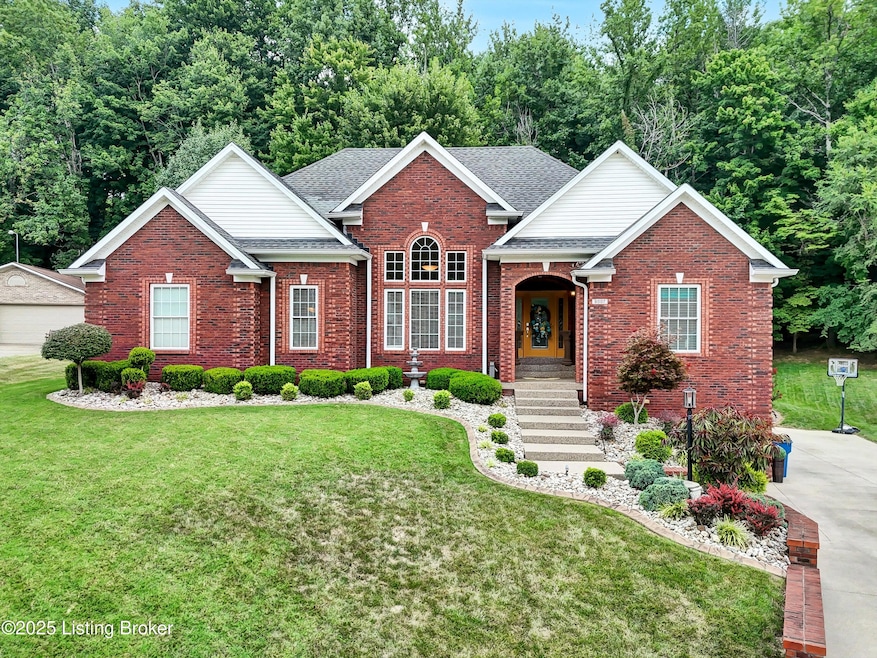
9007 Hi View Ln Louisville, KY 40272
Valley Station NeighborhoodEstimated payment $2,600/month
Highlights
- Deck
- Porch
- Patio
- No HOA
- 2 Car Attached Garage
- Forced Air Heating and Cooling System
About This Home
Welcome to this stunning one-owner, all-brick custom ranch nestled on a serene half acre lot in Valley Station. Surrounded by tranquil woods and lush landscaping, this meticulously maintained home offers the perfect blend of privacy, comfort, and style.
Step inside to soaring 12-foot ceilings, grand archways, and custom crown molding that elevate the foyer, kitchen, formal dining room, and great room. The spacious galley-style kitchen features custom cabinetry, pantry, ample counter space, and a cozy breakfast nook, ideal for morning coffee with views of the backyard. The home boasts 3 bedrooms and 3 full bathrooms, including a beautifully updated primary suite with new tile, a double vanity, a luxurious soaker tub, and a walk-in closet that connects directly to the laundry room for added convenience. The walkout finished basement expands your living space with a massive family room, complete with a dry bar and pool table (that also converts to ping pong!), a full bathroom, an office or playroom, and a flexible bonus room with a spacious walk-in closet. Enjoy Louisville's crisp fall evenings from your peaceful lower-level patio featuring a soothing water feature and fire pit, or entertain guests on the upper deck overlooking the expansive backyard. A powered she-shed/woodworking shop adds even more functionality to this already impressive property. Additional highlights include: Oversized 2-car garage with storm-safe room, entire HVAC system and water heater under 3 years old, pride of ownership is shown in every corner of this well maintained property. This home is a rare gem in Valley Station offering space, character, and privacy without sacrificing modern updates. Don't miss your chance to make it yours!
Listing Agent
RE/MAX Properties East Brokerage Phone: 502-489-4079 License #262400 Listed on: 08/07/2025

Home Details
Home Type
- Single Family
Est. Annual Taxes
- $2,161
Year Built
- Built in 2006
Parking
- 2 Car Attached Garage
- Side or Rear Entrance to Parking
- Driveway
Home Design
- Brick Exterior Construction
- Poured Concrete
- Shingle Roof
Interior Spaces
- 1-Story Property
- Basement
Bedrooms and Bathrooms
- 3 Bedrooms
- 3 Full Bathrooms
Outdoor Features
- Deck
- Patio
- Porch
Additional Features
- Partially Fenced Property
- Forced Air Heating and Cooling System
Community Details
- No Home Owners Association
Listing and Financial Details
- Legal Lot and Block 0474 / 1048
- Assessor Parcel Number 24104804740000
Map
Home Values in the Area
Average Home Value in this Area
Tax History
| Year | Tax Paid | Tax Assessment Tax Assessment Total Assessment is a certain percentage of the fair market value that is determined by local assessors to be the total taxable value of land and additions on the property. | Land | Improvement |
|---|---|---|---|---|
| 2024 | $2,161 | $231,810 | $49,440 | $182,370 |
| 2023 | $2,777 | $231,810 | $49,440 | $182,370 |
| 2022 | $2,786 | $231,810 | $49,440 | $182,370 |
| 2021 | $3,030 | $231,810 | $49,440 | $182,370 |
| 2020 | $3,328 | $287,610 | $35,000 | $252,610 |
| 2019 | $3,261 | $287,610 | $35,000 | $252,610 |
| 2018 | $3,223 | $287,610 | $35,000 | $252,610 |
| 2017 | $3,018 | $287,610 | $35,000 | $252,610 |
| 2013 | $3,350 | $335,000 | $45,000 | $290,000 |
Property History
| Date | Event | Price | Change | Sq Ft Price |
|---|---|---|---|---|
| 08/07/2025 08/07/25 | For Sale | $445,000 | -- | $136 / Sq Ft |
Purchase History
| Date | Type | Sale Price | Title Company |
|---|---|---|---|
| Warranty Deed | $335,000 | American Title Company Inc | |
| Interfamily Deed Transfer | $45,000 | None Available |
Mortgage History
| Date | Status | Loan Amount | Loan Type |
|---|---|---|---|
| Open | $129,000 | New Conventional | |
| Closed | $177,500 | New Conventional | |
| Closed | $168,000 | Adjustable Rate Mortgage/ARM | |
| Closed | $78,500 | Credit Line Revolving | |
| Closed | $181,850 | Unknown | |
| Closed | $182,500 | Purchase Money Mortgage | |
| Previous Owner | $265,000 | Construction |
Similar Homes in Louisville, KY
Source: Metro Search (Greater Louisville Association of REALTORS®)
MLS Number: 1694689
APN: 104804740000
- 9100 Hawthorne Pointe Dr Unit 102
- 9106 Hawthorne Pointe Dr Unit 202
- 8709 Lakeridge Dr
- 4412 Stone Wynde Dr
- 9405 Stonelanding Place
- 9404 Summer Wynde Ct
- 4423 Stone Wynde Dr
- 9814 Sunnys Halo Ct
- 4406 Stone Wynde Dr
- 9713 Holiday Dr
- 9510 Stonelanding Place
- 4515 E Pages Ln
- 4109 Smarty Jones Dr
- 4002 Alydar Ct
- 4107 Smarty Jones Dr
- 4103 Smarty Jones Dr
- 00 Hardwood Forest Dr
- 0 Hardwood Forest Dr
- 4000 Alydar Ct
- 8818 Mountain Brook Dr
- 506 Valley College Dr
- 9303 Stonestreet Rd Unit 100B
- 9301 Stonestreet Rd Unit 9301-101
- 250 Olde English Ct
- 9643 Lamborne Blvd
- 9303 Stonestreet Rd Unit 214
- 833 Valley College Dr Unit 12
- 4700 Hawthorne Place Dr
- 5500 Nixon Cir
- 4614 Frel Rd
- 3702 Iron Horse Way
- 4724 Granada Dr
- 4805 Seville Dr
- 4809 Granada Dr
- 3801 Iron Horse Way
- 8501 Shirley Ln
- 5200 Stephan Dr
- 5420 Eight Bells Ln
- 1712 Star Rest Dr
- 3130 Saint Anthony Gardens Dr






