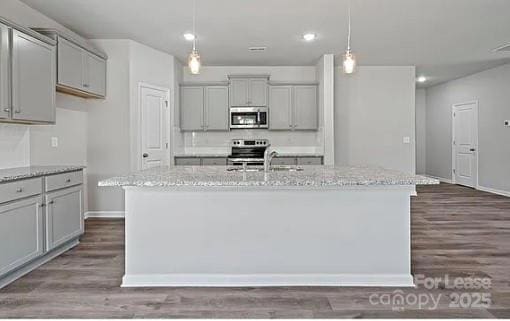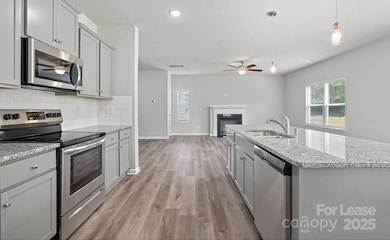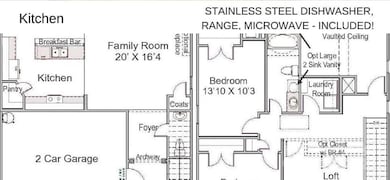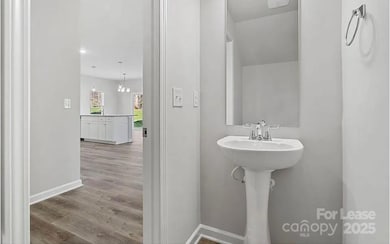9007 Stoney Waters Ct Charlotte, NC 28215
Back Creek Church Road NeighborhoodHighlights
- Open Floorplan
- Walk-In Closet
- 2 Car Garage
- Fireplace
- Kitchen Island
About This Home
Beautiful 4 Bed 2 and half bath home in university area! New Construction in a wonderful East CLT Location. Open concept design & stylish modern colors. Lots of Upgrades included in this home on easy-care sized lot. First Floor has 9' ceilings and beautiful Luxury Vinyl Plank floors in the main level living areas. All areas are open - Kitchen, Dining and Family Room with lots of easy-flow living space. Kitchen has 36" upper cabinets with molding, granite counters, variable height upper cabinetry with molding, SS appliances and subway tile backsplash, plus a large granite island with breakfast bar. Rush to see the property.
Last Listed By
GUTTA LLC Brokerage Email: gsnsatish@yahoo.com License #323436 Listed on: 05/26/2025
Home Details
Home Type
- Single Family
Lot Details
- Property is zoned N1-D
Parking
- 2 Car Garage
Home Design
- Slab Foundation
Interior Spaces
- 2-Story Property
- Open Floorplan
- Fireplace
- Kitchen Island
Bedrooms and Bathrooms
- 4 Bedrooms
- Walk-In Closet
Community Details
- Stoneygreen Subdivision
Listing and Financial Details
- Security Deposit $2,300
- Property Available on 5/26/25
- Assessor Parcel Number 108-126-15
Map
Source: Canopy MLS (Canopy Realtor® Association)
MLS Number: 4263920
APN: 108-126-15
- 5204 Belstone Ln
- 4009 Stoneygreen Ln
- 1029 Wandsworth Place Unit KEN0105
- 4255 Wild Ridge Dr
- 2340 Lanza Dr
- 9130 Dulwich Dr Unit KEN0079
- 2011 Valdosta Way
- 7601 Hammond Dr
- 1109 Creedmore Ct
- 10803 Gold Pan Rd
- 7435 Hammond Dr
- 11301 Plaza Road Extension
- 12125 Plaza Road Extension
- 2030 Lanza Dr
- 1235 Culver Spring Way
- 9321 Bradstreet Commons Way
- 9034 Evercrisp Ln
- 8244 Fox Swamp Rd
- 8316 Highgate Dr
- 4122 Munson Dr




