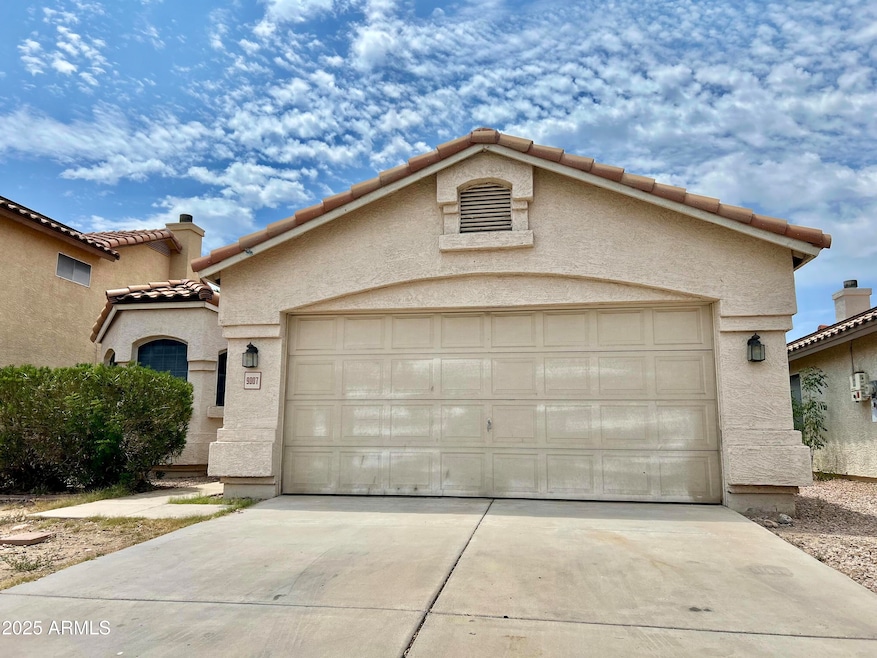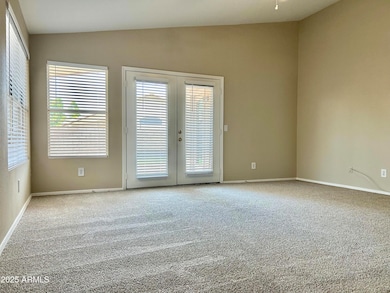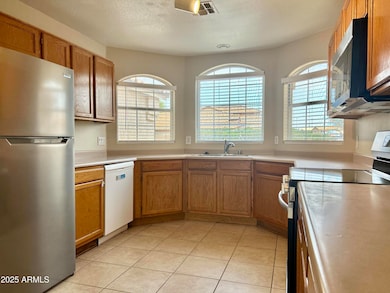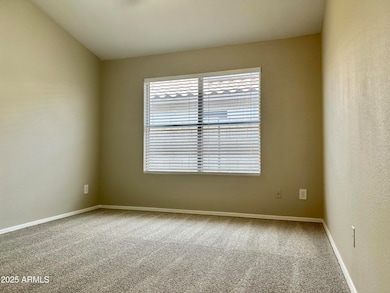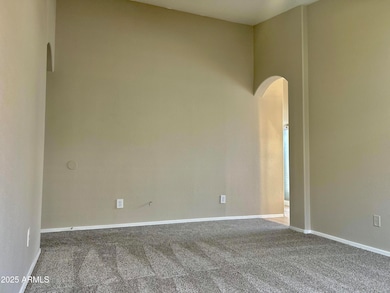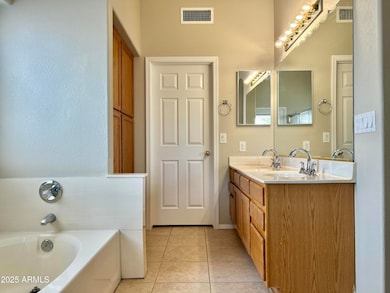9007 W Fargo Dr Peoria, AZ 85382
Arrowhead NeighborhoodHighlights
- No HOA
- Covered Patio or Porch
- Double Vanity
- Desert Harbor Elementary School Rated A-
- 2 Car Direct Access Garage
- Tile Flooring
About This Home
Freshly Painted Three Bedroom, Two Bathroom Peoria Rental with No HOA- Available Now! Located Just Minutes from Shopping, Dining and Entertainment with Quick Access to the Loop 101 Freeway and Beyond! **Landscaping Cleanup Ordered** Property Features Two-Tone Interior Paint with Brand New Carpet, Spacious Living Area with Patio Exit, Kitchen with Refrigerator Included, Full Hall Bathroom, Inside Laundry with Washer/Dryer Included As-Is, Master Suite with Double Sinks, Separate Tub/Shower, Walk-In Closet and the list goes on! Let this home speak for itself today! $150 Tenant Set Up, 2% Monthly Admin Fee. Pet with Owner Approval, No Cats. $500 Pet Fee with Approved Pet
Home Details
Home Type
- Single Family
Est. Annual Taxes
- $1,599
Year Built
- Built in 1994
Lot Details
- 4,700 Sq Ft Lot
- Block Wall Fence
Parking
- 2 Car Direct Access Garage
Home Design
- Wood Frame Construction
- Tile Roof
- Stucco
Interior Spaces
- 1,518 Sq Ft Home
- 1-Story Property
- Ceiling Fan
- Built-In Microwave
Flooring
- Carpet
- Tile
Bedrooms and Bathrooms
- 3 Bedrooms
- Primary Bathroom is a Full Bathroom
- 2 Bathrooms
- Double Vanity
- Bathtub With Separate Shower Stall
Laundry
- Laundry in unit
- Dryer
- Washer
Outdoor Features
- Covered Patio or Porch
Schools
- Desert Harbor Elementary School
- Peoria High School
Utilities
- Central Air
- Heating Available
- High Speed Internet
- Cable TV Available
Community Details
- No Home Owners Association
- Arrowhead Shores 1 Subdivision
Listing and Financial Details
- Property Available on 7/18/25
- $150 Move-In Fee
- 12-Month Minimum Lease Term
- $50 Application Fee
- Tax Lot 83
- Assessor Parcel Number 200-54-092
Map
Source: Arizona Regional Multiple Listing Service (ARMLS)
MLS Number: 6894636
APN: 200-54-092
- 9011 W Fargo Dr
- 8936 W Kathleen Rd
- 16251 N 91st Dr
- 9159 W Kings Ave
- 9002 W Caribbean Ln
- 8653 W Paradise Ln
- 15211 N 89th Ave
- 8638 W Tierra Buena Ln
- 15360 N 87th Ave
- 8759 W Port au Prince Ln Unit 1
- 9151 W Greenway Rd Unit 288
- 9151 W Greenway Rd Unit 150
- 9151 W Greenway Rd Unit 279
- 9151 W Greenway Rd Unit 162
- 9209 W Briarwood Cir N Unit 31A
- 15430 N Bowling Green Dr
- 15091 N 90th Dr
- 15305 N 85th Dr
- 16801 N Pine Valley Dr
- 9321 W Glen Oaks Cir
- 15974 N 90th Ave Unit 1
- 9139 W Davis Rd
- 16241 N 91st Dr
- 15212 N 90th Ave
- 8820 W Kings Ave
- 8652 W Lockland Ct
- 8651 W Mauro Ln
- 8748 W Acapulco Ln
- 9151 W Greenway Rd Unit 252
- 9151 W Greenway Rd Unit 212
- 15337 N 87th Ave Unit II
- 8620 W Paradise Ln
- 16622 N Orchard Hills Dr
- 9338 W Glen Oaks Cir N
- 15740 N 83rd Ave
- 9023 W Lisbon Ln
- 14657 N 91st Ln
- 8820 W Bell Rd
- 14466 N 87th Dr
- 17374 N 89th Ave Unit C1
