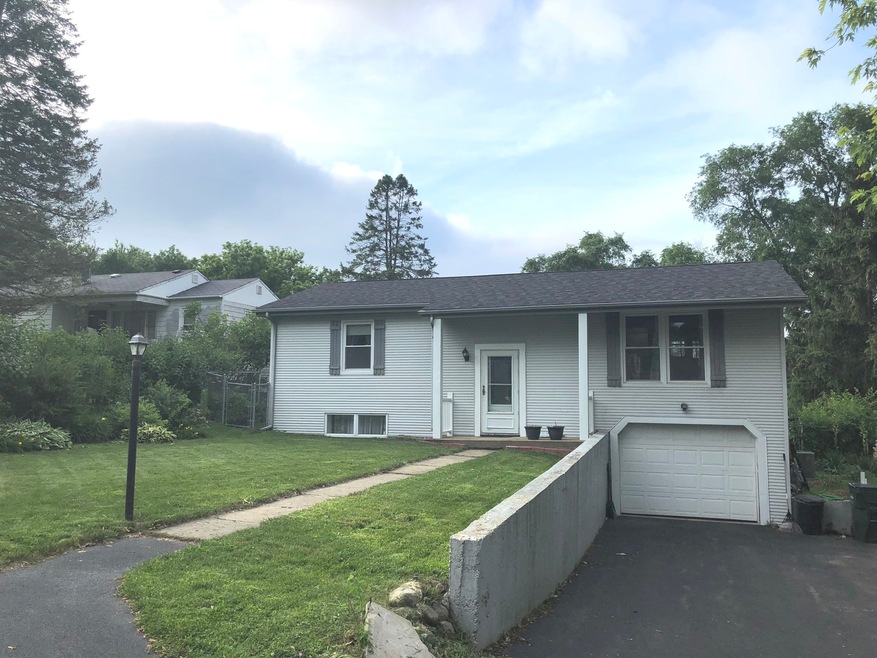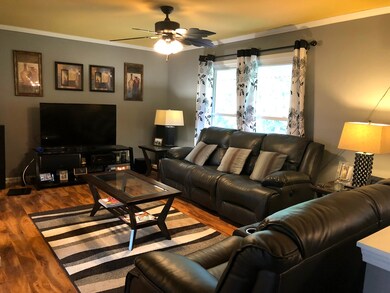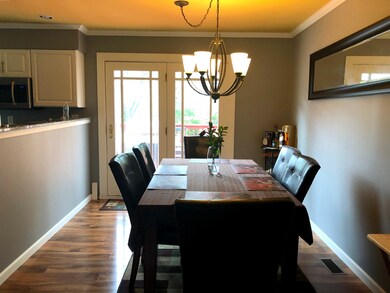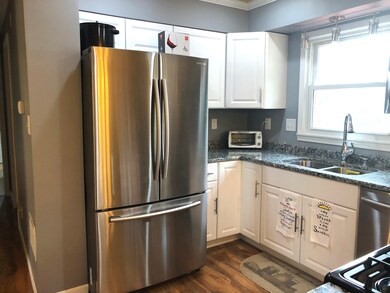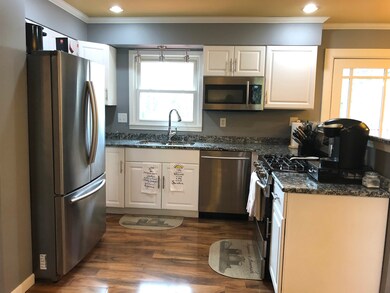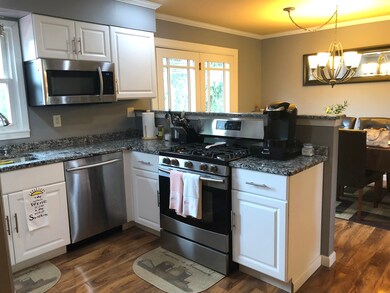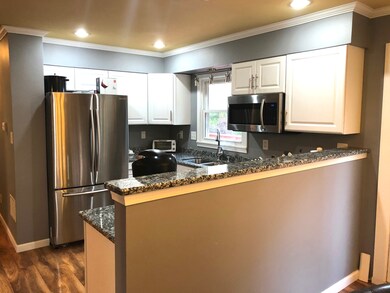
9008 Acorn Path Wonder Lake, IL 60097
Highland Shores-Wonder Lake NeighborhoodHighlights
- Vaulted Ceiling
- Whirlpool Bathtub
- Attached Garage
- Woodstock North High School Rated A-
- Fenced Yard
- 3-minute walk to HIghland Shores Community Center
About This Home
As of August 2018This beautiful home has it all!...Home features open floor plan..foyer w/ ceramic floor upgraded lighting,cozy living rm, light and bright, panama style fan,crown molding, laminate flooring..gorgeous kitchen... white cabinets..2 year old appls..granite counters,crown molding..dining room w/french doors,crown molding,laminate flooring, upgraded light fixtures. Master Bedroom is spacious and features 2 closets, ceiling fan. First floor newly rehabbed bathroom w/ceramic floor and walls,whirlpool tub, granite counter top. Lower level features family room, bedroom with french doors, 2nd bath newly rehabbed w/walk-in shower, ldy room w/2 year new washer and dryer, slop sink. New architectural 30 year shingles, new 96% furnace, new central air, new hot water heater, new plumbing. Huge deck spans length of home, fenced yard with privacy, water rights. WOW! Must see to believe.
Last Agent to Sell the Property
Century 21 Integra License #475121820 Listed on: 06/20/2018

Last Buyer's Agent
Victoria Watzlawick
Core Realty & Investments, Inc License #471005821
Home Details
Home Type
- Single Family
Est. Annual Taxes
- $4,321
Year Renovated
- 2017
Lot Details
- Fenced Yard
HOA Fees
- $9 per month
Parking
- Attached Garage
- Garage Transmitter
- Garage Door Opener
- Driveway
- Parking Included in Price
- Garage Is Owned
Home Design
- Vinyl Siding
Interior Spaces
- Vaulted Ceiling
- Entrance Foyer
- Laminate Flooring
Kitchen
- Breakfast Bar
- Oven or Range
- Microwave
- Dishwasher
Bedrooms and Bathrooms
- Whirlpool Bathtub
- Separate Shower
Laundry
- Dryer
- Washer
Finished Basement
- English Basement
- Finished Basement Bathroom
Utilities
- Forced Air Heating and Cooling System
- Heating System Uses Gas
- Water Rights
- Private or Community Septic Tank
Listing and Financial Details
- Homeowner Tax Exemptions
- $5,000 Seller Concession
Ownership History
Purchase Details
Home Financials for this Owner
Home Financials are based on the most recent Mortgage that was taken out on this home.Purchase Details
Home Financials for this Owner
Home Financials are based on the most recent Mortgage that was taken out on this home.Purchase Details
Purchase Details
Home Financials for this Owner
Home Financials are based on the most recent Mortgage that was taken out on this home.Purchase Details
Purchase Details
Home Financials for this Owner
Home Financials are based on the most recent Mortgage that was taken out on this home.Purchase Details
Home Financials for this Owner
Home Financials are based on the most recent Mortgage that was taken out on this home.Similar Homes in Wonder Lake, IL
Home Values in the Area
Average Home Value in this Area
Purchase History
| Date | Type | Sale Price | Title Company |
|---|---|---|---|
| Warranty Deed | $154,000 | Fidelity National Title | |
| Special Warranty Deed | $46,000 | Premium Title Serv Inc | |
| Sheriffs Deed | -- | None Available | |
| Warranty Deed | $170,000 | Ticor | |
| Interfamily Deed Transfer | -- | -- | |
| Warranty Deed | $128,000 | Nlt Title Llc | |
| Warranty Deed | $114,000 | -- |
Mortgage History
| Date | Status | Loan Amount | Loan Type |
|---|---|---|---|
| Open | $13,244 | FHA | |
| Open | $151,210 | FHA | |
| Previous Owner | $80,000 | Commercial | |
| Previous Owner | $167,632 | FHA | |
| Previous Owner | $75,000 | Unknown | |
| Previous Owner | $65,000 | No Value Available | |
| Previous Owner | $113,804 | FHA | |
| Previous Owner | $96,900 | Unknown |
Property History
| Date | Event | Price | Change | Sq Ft Price |
|---|---|---|---|---|
| 08/06/2018 08/06/18 | Sold | $154,900 | +3.3% | $99 / Sq Ft |
| 06/24/2018 06/24/18 | Pending | -- | -- | -- |
| 06/20/2018 06/20/18 | For Sale | $149,900 | +225.9% | $96 / Sq Ft |
| 06/10/2015 06/10/15 | Sold | $46,000 | -12.4% | $34 / Sq Ft |
| 03/20/2015 03/20/15 | Price Changed | $52,500 | +14.1% | $39 / Sq Ft |
| 03/19/2015 03/19/15 | Pending | -- | -- | -- |
| 02/27/2015 02/27/15 | Off Market | $46,000 | -- | -- |
| 02/27/2015 02/27/15 | For Sale | $14,700 | -- | $11 / Sq Ft |
Tax History Compared to Growth
Tax History
| Year | Tax Paid | Tax Assessment Tax Assessment Total Assessment is a certain percentage of the fair market value that is determined by local assessors to be the total taxable value of land and additions on the property. | Land | Improvement |
|---|---|---|---|---|
| 2024 | $4,321 | $64,720 | $6,868 | $57,852 |
| 2023 | $4,192 | $59,186 | $6,281 | $52,905 |
| 2022 | $2,660 | $36,411 | $5,644 | $30,767 |
| 2021 | $2,518 | $33,877 | $5,251 | $28,626 |
| 2020 | $2,419 | $32,120 | $4,979 | $27,141 |
| 2019 | $2,290 | $30,242 | $4,688 | $25,554 |
| 2018 | $2,757 | $28,372 | $4,398 | $23,974 |
| 2017 | $2,729 | $26,628 | $4,128 | $22,500 |
| 2016 | $1,788 | $16,121 | $3,875 | $12,246 |
| 2013 | -- | $40,218 | $3,839 | $36,379 |
Agents Affiliated with this Home
-
Christine Hauck

Seller's Agent in 2018
Christine Hauck
Century 21 Integra
(815) 347-9217
2 in this area
55 Total Sales
-
V
Buyer's Agent in 2018
Victoria Watzlawick
Core Realty & Investments, Inc
-
Cheryl Rabin
C
Seller's Agent in 2015
Cheryl Rabin
Realhome Services & Solutions, Inc.
(770) 612-7326
364 Total Sales
Map
Source: Midwest Real Estate Data (MRED)
MLS Number: MRD09992543
APN: 08-13-153-007
- 8918 W Sunset Dr
- 8819 Acorn Path
- 3560 White Tail Dr Unit 7
- 9111 Memory Trail
- 3760 White Tail Dr Unit 4
- 8612 Ramble Rd
- 8617 Memory Trail
- 9104 Oriole Trail
- 8513 Memory Trail
- 4005 Crabapple Ln
- 3901 Woodstock St
- 9815 Wondermere Rd
- 9316 Pine Needle Pass
- 8610 Pebble Creek Ct
- 4405 Greenwood Rd
- 8523 Stillwater Rd
- 2978 E Hickory Dr
- 3013 Walnut Dr
- 7940 Balsam Dr
- 8506 Stillwater Rd
