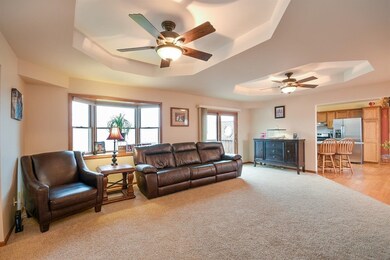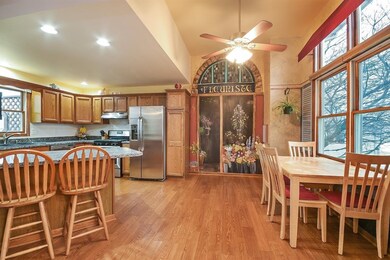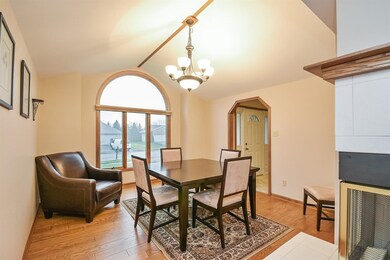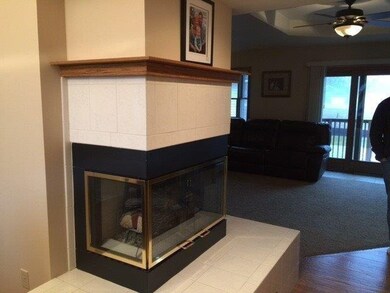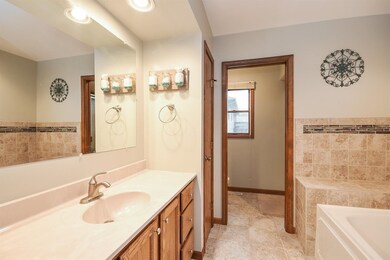
9008 Pineview Ln Crown Point, IN 46307
Highlights
- Deck
- Ranch Style House
- Whirlpool Bathtub
- Hal E Clark Middle School Rated A-
- Cathedral Ceiling
- Formal Dining Room
About This Home
As of May 2017Welcome Home to the perfect size ranch. This is the one you have been waiting for! 3 Bedrooms, 2 baths, (Master bath is redone with wonderful whirlpool and separate shower, and lovely tile work.) Open kitchen- living room area. Living room has double tray ceilings. There is an eat- in breakfast area, and an additional breakfast bar. (Stainless appliances ) 3 sided fireplace between dining room, kitchen and living room. Charming mural in kitchen/breakfast area. Basement has large finished room, currently used as toy room, rec room, and office. There is also a large storage area in the basement, and a huge crawl space for all our storage needs! Quiet neighborhood, close to Crown Point and Schererville, and easy access to major thoroughfares. Nice deck and yard. Come see and make it your own!
Last Agent to Sell the Property
Ruth Mavronicles
@properties/Christie's Intl RE License #RB14022188 Listed on: 02/09/2017

Last Buyer's Agent
Ruth Mavronicles
@properties/Christie's Intl RE License #RB14022188 Listed on: 02/09/2017

Home Details
Home Type
- Single Family
Est. Annual Taxes
- $1,768
Year Built
- Built in 1992
Lot Details
- 0.28 Acre Lot
- Lot Dimensions are 87x141
Parking
- 2.5 Car Attached Garage
- Garage Door Opener
Home Design
- Ranch Style House
- Brick Exterior Construction
- Vinyl Siding
Interior Spaces
- 2,641 Sq Ft Home
- Cathedral Ceiling
- Living Room with Fireplace
- Formal Dining Room
- Basement
Kitchen
- Country Kitchen
- Portable Gas Range
- Range Hood
- Microwave
- Dishwasher
Bedrooms and Bathrooms
- 3 Bedrooms
- En-Suite Primary Bedroom
- Bathroom on Main Level
- 2 Full Bathrooms
- Whirlpool Bathtub
Laundry
- Laundry Room
- Laundry on main level
Outdoor Features
- Deck
Utilities
- Cooling Available
- Forced Air Heating System
- Heating System Uses Natural Gas
Community Details
- Pineview Estates Subdivision
- Net Lease
Listing and Financial Details
- Assessor Parcel Number 451125403004000036
Ownership History
Purchase Details
Home Financials for this Owner
Home Financials are based on the most recent Mortgage that was taken out on this home.Purchase Details
Home Financials for this Owner
Home Financials are based on the most recent Mortgage that was taken out on this home.Similar Homes in Crown Point, IN
Home Values in the Area
Average Home Value in this Area
Purchase History
| Date | Type | Sale Price | Title Company |
|---|---|---|---|
| Warranty Deed | -- | Chicago Title Insurance Co | |
| Warranty Deed | -- | Fidelity Scher |
Mortgage History
| Date | Status | Loan Amount | Loan Type |
|---|---|---|---|
| Open | $198,000 | New Conventional | |
| Previous Owner | $172,500 | New Conventional |
Property History
| Date | Event | Price | Change | Sq Ft Price |
|---|---|---|---|---|
| 06/10/2025 06/10/25 | Pending | -- | -- | -- |
| 06/06/2025 06/06/25 | For Sale | $365,000 | +49.0% | $138 / Sq Ft |
| 05/26/2017 05/26/17 | Sold | $245,000 | 0.0% | $93 / Sq Ft |
| 03/21/2017 03/21/17 | Pending | -- | -- | -- |
| 02/09/2017 02/09/17 | For Sale | $245,000 | -- | $93 / Sq Ft |
Tax History Compared to Growth
Tax History
| Year | Tax Paid | Tax Assessment Tax Assessment Total Assessment is a certain percentage of the fair market value that is determined by local assessors to be the total taxable value of land and additions on the property. | Land | Improvement |
|---|---|---|---|---|
| 2024 | $6,011 | $315,300 | $53,300 | $262,000 |
| 2023 | $2,816 | $295,200 | $53,300 | $241,900 |
| 2022 | $2,816 | $284,500 | $53,300 | $231,200 |
| 2021 | $2,579 | $267,700 | $53,300 | $214,400 |
| 2020 | $2,479 | $253,900 | $53,300 | $200,600 |
| 2019 | $2,419 | $230,500 | $39,200 | $191,300 |
| 2018 | $2,452 | $230,600 | $39,200 | $191,400 |
| 2017 | $2,160 | $217,900 | $39,200 | $178,700 |
| 2016 | $1,974 | $203,000 | $39,200 | $163,800 |
| 2014 | $1,809 | $198,000 | $39,100 | $158,900 |
| 2013 | $1,807 | $193,800 | $39,200 | $154,600 |
Agents Affiliated with this Home
-
Christopher Fritza
C
Seller's Agent in 2025
Christopher Fritza
McColly Real Estate
(219) 588-1183
2 in this area
6 Total Sales
-
Andrea Opiola

Buyer's Agent in 2025
Andrea Opiola
Advanced Real Estate, LLC
(708) 846-2440
2 in this area
69 Total Sales
-
R
Seller's Agent in 2017
Ruth Mavronicles
@ Properties
(219) 614-2842
Map
Source: Northwest Indiana Association of REALTORS®
MLS Number: GNR408713
APN: 45-11-25-403-004.000-036
- 9008 Pineview Ln
- 8909 Porter Ct
- 4860 W 92nd Ave Unit 4862
- 4974 W 87th Place
- 8764 Clark Place
- 5652 Burr Ridge Cir
- 4460 W 91st Place
- 8766 Burr Ridge Cir
- 5963 W 91st Ave
- 8558 Mathews St
- 6167 W 88th Place
- 8995 King Place
- 8771 Calhoun Place
- 8653 Burr Ridge Cir
- 8472 Porter Place
- 8774 King Place
- 6076 Wexford Way
- 4930 W 84th Terrace
- 9117 Colfax St
- 6308 W 91st Ave

