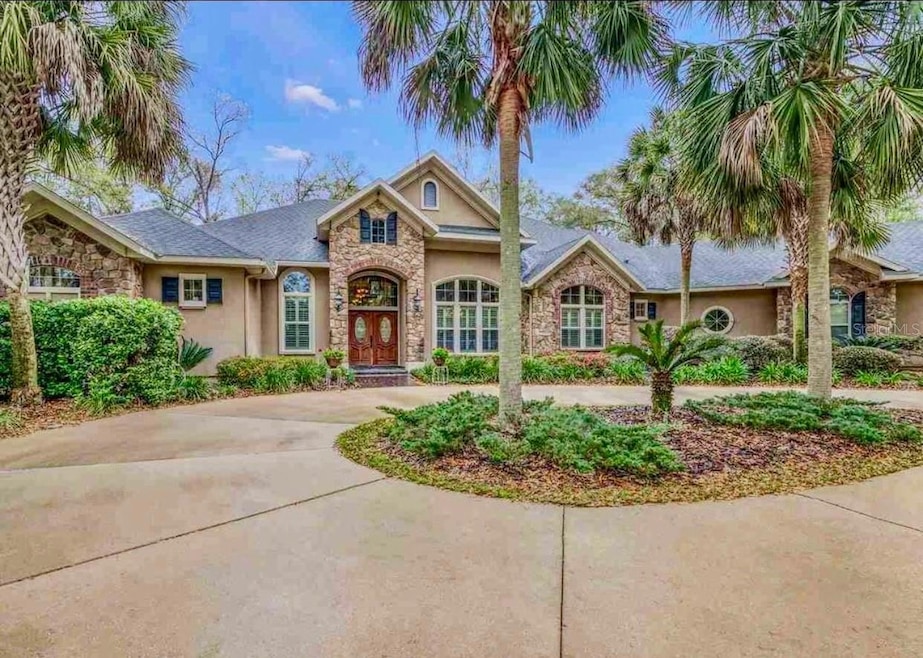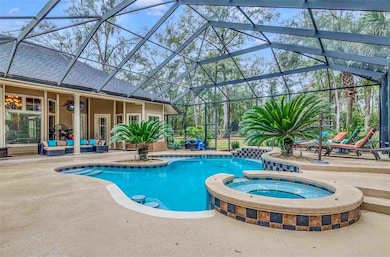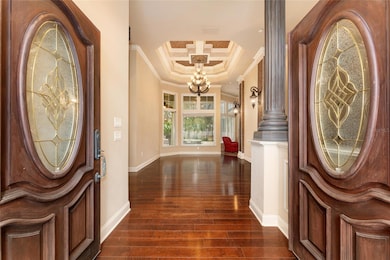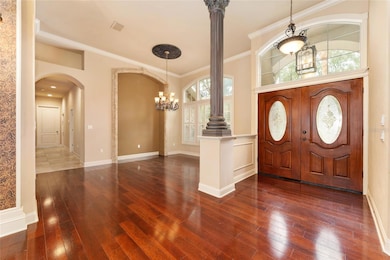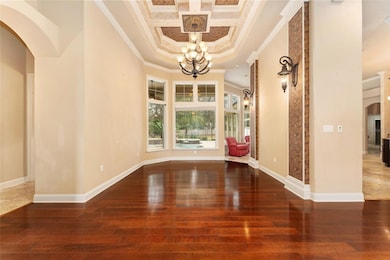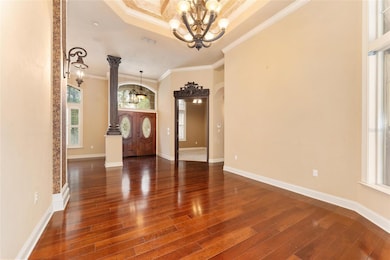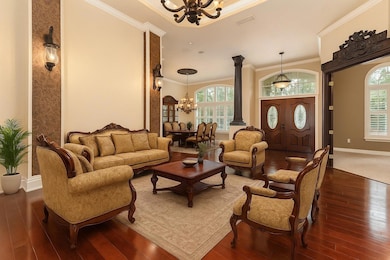9008 SW 17th Ave Gainesville, FL 32607
Estimated payment $6,212/month
Highlights
- Parking available for a boat
- Horses Allowed in Community
- View of Trees or Woods
- Lawton M. Chiles Elementary School Rated A-
- Screened Pool
- Open Floorplan
About This Home
Under contract-accepting backup offers. One or more photo(s) has been virtually staged. Welcome to Shannon Woods. This expansive custom residence sits on a 2.43-acre estate lot offering privacy and space. The home includes four bedroom suites and 4.5 baths, along with two separate studies, formal living and dining room, family room, breakfast nook and a generous great room. Step outside to more than 2,000 sq. ft. of luxury outdoor living, complete with a screened saltwater pool and spa, fire pit and a resort-inspired summer kitchen and bar—perfect for year-round entertaining. The kitchen offers stainless steel appliances, Bordeaux maple cabinetry and golden wave granite counters. The primary suite has a two-sided fireplace, bay window overlooking the pool, tray ceiling with cove lighting, surround sound, jetted soaking tub and an expansive walk-in closet area. Throughout the home you’ll find travertine tile, rustic antique wood flooring and detailed 51⁄4-inch crown molding. Additional highlights include another room with a fireplace, structured wiring for surround sound, three HVAC systems, a sprinkler system, whole-house generator and a free-form pool that can be operated by wireless remote or panel. The property offers a quiet setting with full perimeter cross-fencing, a gated entrance, a circular driveway and a three-car garage. With a voluntary HOA and no RV storage restrictions. Conveniently located with quick access to Newberry Road, Archer Road and 24th Avenue, the home is zoned for highly rated public schools and just minutes from Haile Village Publix Center, Queen of Peace and Oak Hall School. I-75 is a short drive away.
Listing Agent
PEPINE REALTY Brokerage Phone: 352-226-8474 License #3154941 Listed on: 11/28/2025

Home Details
Home Type
- Single Family
Est. Annual Taxes
- $11,661
Year Built
- Built in 2004
Lot Details
- 2.43 Acre Lot
- Southwest Facing Home
- Board Fence
- Wire Fence
- Native Plants
- Irrigation Equipment
- Landscaped with Trees
- Property is zoned R-1A
Parking
- 3 Car Attached Garage
- Side Facing Garage
- Garage Door Opener
- Circular Driveway
- Parking available for a boat
Home Design
- Brick Exterior Construction
- Slab Foundation
- Frame Construction
- Shingle Roof
- Stone Siding
- Stucco
Interior Spaces
- 4,016 Sq Ft Home
- Open Floorplan
- Built-In Features
- Shelving
- Crown Molding
- Tray Ceiling
- High Ceiling
- Ceiling Fan
- Gas Fireplace
- Blinds
- Family Room with Fireplace
- Great Room
- Separate Formal Living Room
- Formal Dining Room
- Den
- Views of Woods
Kitchen
- Breakfast Area or Nook
- Eat-In Kitchen
- Breakfast Bar
- Walk-In Pantry
- Range with Range Hood
- Microwave
- Dishwasher
- Granite Countertops
- Solid Wood Cabinet
- Disposal
Flooring
- Wood
- Carpet
- Travertine
Bedrooms and Bathrooms
- 4 Bedrooms
- Primary Bedroom on Main
- Fireplace in Primary Bedroom
- Split Bedroom Floorplan
- En-Suite Bathroom
- Walk-In Closet
- Makeup or Vanity Space
- Private Water Closet
- Whirlpool Bathtub
- Rain Shower Head
- Multiple Shower Heads
- Window or Skylight in Bathroom
Laundry
- Laundry Room
- Dryer
- Washer
Pool
- Screened Pool
- In Ground Pool
- In Ground Spa
- Saltwater Pool
- Fence Around Pool
- Child Gate Fence
Outdoor Features
- Screened Patio
- Outdoor Kitchen
- Exterior Lighting
- Shed
- Outdoor Grill
- Rain Gutters
- Private Mailbox
- Rear Porch
Schools
- Lawton M. Chiles Elementary School
- Kanapaha Middle School
- F. W. Buchholz High School
Utilities
- Zoned Heating and Cooling System
- Vented Exhaust Fan
- Thermostat
- Underground Utilities
- Natural Gas Connected
- 1 Water Well
- Gas Water Heater
- Water Softener
- 1 Septic Tank
- High Speed Internet
- Cable TV Available
Listing and Financial Details
- Visit Down Payment Resource Website
- Tax Lot 3
- Assessor Parcel Number 06672-003-000
Community Details
Overview
- No Home Owners Association
- Shannon Woods Subdivision
- The community has rules related to deed restrictions
Recreation
- Horses Allowed in Community
Map
Home Values in the Area
Average Home Value in this Area
Tax History
| Year | Tax Paid | Tax Assessment Tax Assessment Total Assessment is a certain percentage of the fair market value that is determined by local assessors to be the total taxable value of land and additions on the property. | Land | Improvement |
|---|---|---|---|---|
| 2025 | $11,661 | $549,500 | $106,920 | $442,580 |
| 2024 | $15,149 | $555,131 | $106,920 | $448,211 |
| 2023 | $15,149 | $705,705 | $106,920 | $598,785 |
| 2022 | $13,925 | $641,705 | $106,920 | $534,785 |
| 2021 | $13,817 | $620,916 | $106,920 | $513,996 |
| 2020 | $13,189 | $588,220 | $65,610 | $522,610 |
| 2019 | $9,820 | $451,927 | $0 | $0 |
| 2018 | $9,370 | $443,500 | $0 | $0 |
| 2017 | $9,426 | $434,380 | $0 | $0 |
| 2016 | $9,285 | $425,450 | $0 | $0 |
| 2015 | $9,283 | $422,500 | $0 | $0 |
| 2014 | $9,289 | $423,700 | $0 | $0 |
| 2013 | -- | $429,300 | $60,800 | $368,500 |
Property History
| Date | Event | Price | List to Sale | Price per Sq Ft | Prior Sale |
|---|---|---|---|---|---|
| 12/03/2025 12/03/25 | Under Contract | -- | -- | -- | |
| 12/03/2025 12/03/25 | For Rent | $6,300 | 0.0% | -- | |
| 12/03/2025 12/03/25 | Pending | -- | -- | -- | |
| 11/28/2025 11/28/25 | For Sale | $999,000 | 0.0% | $249 / Sq Ft | |
| 11/28/2025 11/28/25 | Off Market | $6,300 | -- | -- | |
| 08/15/2025 08/15/25 | Price Changed | $6,300 | -16.0% | $2 / Sq Ft | |
| 07/16/2025 07/16/25 | For Rent | $7,500 | 0.0% | -- | |
| 12/06/2021 12/06/21 | Off Market | $700,000 | -- | -- | |
| 07/31/2019 07/31/19 | Sold | $700,000 | -6.5% | $174 / Sq Ft | View Prior Sale |
| 06/16/2019 06/16/19 | Pending | -- | -- | -- | |
| 02/20/2019 02/20/19 | For Sale | $749,000 | -- | $187 / Sq Ft |
Purchase History
| Date | Type | Sale Price | Title Company |
|---|---|---|---|
| Warranty Deed | $700,000 | -- | |
| Warranty Deed | $151,000 | Attorney | |
| Warranty Deed | $700,000 | Attorney | |
| Deed | $100 | -- | |
| Warranty Deed | $89,500 | -- | |
| Warranty Deed | $75,000 | -- | |
| Warranty Deed | $68,800 | -- | |
| Deed | $100 | -- | |
| Warranty Deed | $100 | -- |
Mortgage History
| Date | Status | Loan Amount | Loan Type |
|---|---|---|---|
| Open | $700,000 | Adjustable Rate Mortgage/ARM | |
| Previous Owner | $417,000 | Purchase Money Mortgage | |
| Previous Owner | $67,500 | No Value Available |
Source: Stellar MLS
MLS Number: GC535658
APN: 06672-003-000
- 1260 SW 91st St
- 1129 SW 89th St
- 8516 SW 20th Ln
- 1488 SW 84th Terrace
- 1324 SW 98th St
- 923 SW 85th Way
- 8421 SW 23rd Place
- 1018 SW 82nd Terrace
- 2750 SW 87th Way
- 2406 SW 98th Dr
- 8679 SW 28th Ln
- 1726 SW 77th Terrace
- 2018 SW 102nd Terrace
- 8523 SW 3rd Place
- 9405 SW 31st Ln
- 7820 SW 10th Ave
- 7717 SW 22nd Ave
- 9334 SW 32nd Place
- 7713 SW 8th Ave
- 7663 SW 25th Ave
