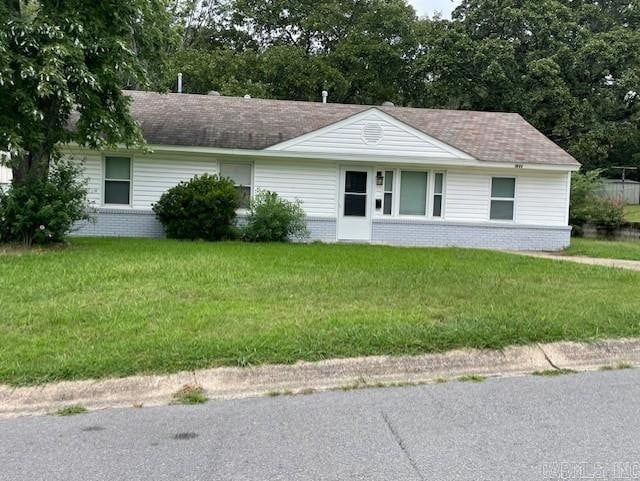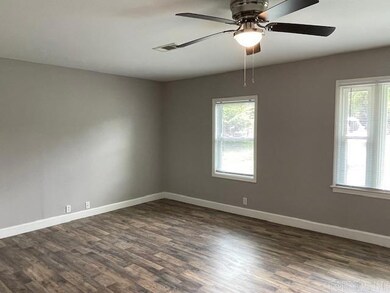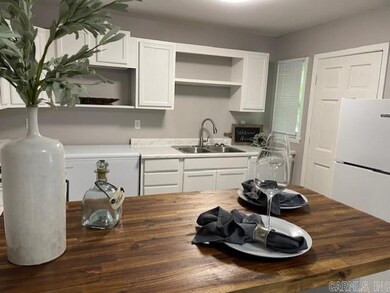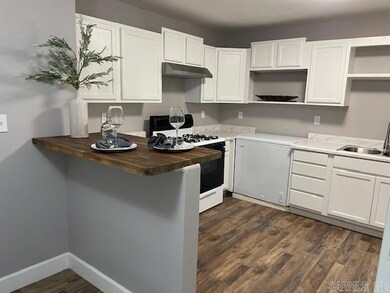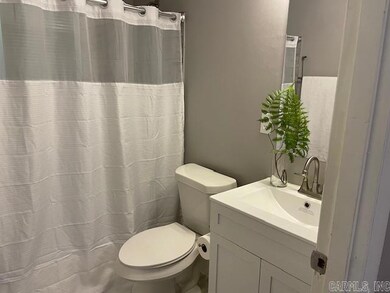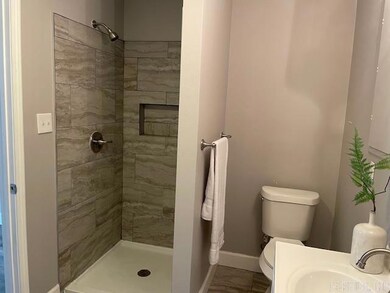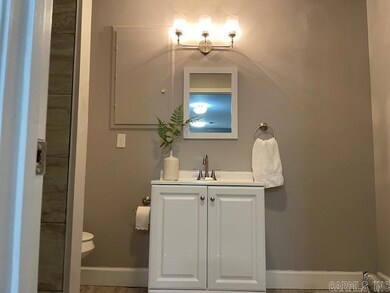
9009 Barber St Sherwood, AR 72120
Highlights
- Airport or Runway
- Traditional Architecture
- Tennis Courts
- Golf Course Community
- Community Pool
- Eat-In Kitchen
About This Home
As of May 2025LOCATION..LOCATION..LOCATION... 3/2 updated home in the heart of Sherwood. Established neighborhood and convenient to EVERYTHING! Home has been updated inside and out. NO CARPET! LVP flooring. Lots of natural light. Level, fenced yard with storage building. No steps. Newer roof. Newer water heater. New blinds. HVAC July 2024. Last 2 pics are ideas for a "BOUGIE" laundry area. AGENTS SEE REMARKS.
Home Details
Home Type
- Single Family
Est. Annual Taxes
- $763
Year Built
- Built in 1957
Lot Details
- 10,019 Sq Ft Lot
- Chain Link Fence
- Level Lot
Home Design
- Traditional Architecture
- Slab Foundation
- Composition Roof
Interior Spaces
- 1,197 Sq Ft Home
- 1-Story Property
- Window Treatments
- Family Room
- Luxury Vinyl Tile Flooring
- Washer Hookup
Kitchen
- Eat-In Kitchen
- Breakfast Bar
- Stove
- Gas Range
- Freezer
- Dishwasher
Bedrooms and Bathrooms
- 3 Bedrooms
- 2 Full Bathrooms
- Walk-in Shower
Parking
- 2 Car Garage
- Parking Pad
Outdoor Features
- Outdoor Storage
Utilities
- Central Heating and Cooling System
- Gas Water Heater
Community Details
Amenities
- Airport or Runway
Recreation
- Golf Course Community
- Tennis Courts
- Community Playground
- Community Pool
Ownership History
Purchase Details
Home Financials for this Owner
Home Financials are based on the most recent Mortgage that was taken out on this home.Purchase Details
Home Financials for this Owner
Home Financials are based on the most recent Mortgage that was taken out on this home.Purchase Details
Home Financials for this Owner
Home Financials are based on the most recent Mortgage that was taken out on this home.Purchase Details
Purchase Details
Purchase Details
Similar Homes in Sherwood, AR
Home Values in the Area
Average Home Value in this Area
Purchase History
| Date | Type | Sale Price | Title Company |
|---|---|---|---|
| Warranty Deed | $173,000 | Professional Land Title | |
| Warranty Deed | $157,900 | None Listed On Document | |
| Deed | $70,000 | Liberty Title | |
| Interfamily Deed Transfer | -- | None Available | |
| Interfamily Deed Transfer | -- | None Available | |
| Warranty Deed | $70,000 | Lenders Title Company |
Mortgage History
| Date | Status | Loan Amount | Loan Type |
|---|---|---|---|
| Open | $11,400 | New Conventional | |
| Open | $169,866 | FHA | |
| Previous Owner | $155,039 | FHA | |
| Previous Owner | $56,000 | New Conventional | |
| Previous Owner | $40,000 | Credit Line Revolving |
Property History
| Date | Event | Price | Change | Sq Ft Price |
|---|---|---|---|---|
| 05/28/2025 05/28/25 | Sold | $173,000 | +4.8% | $144 / Sq Ft |
| 04/23/2025 04/23/25 | Price Changed | $165,000 | -1.8% | $138 / Sq Ft |
| 04/12/2025 04/12/25 | Price Changed | $168,000 | -1.2% | $140 / Sq Ft |
| 03/09/2025 03/09/25 | Price Changed | $170,000 | +6.3% | $142 / Sq Ft |
| 02/28/2025 02/28/25 | For Sale | $160,000 | +1.3% | $133 / Sq Ft |
| 08/16/2024 08/16/24 | Sold | $157,900 | +5.3% | $132 / Sq Ft |
| 07/25/2024 07/25/24 | Pending | -- | -- | -- |
| 07/23/2024 07/23/24 | For Sale | $149,900 | +114.1% | $125 / Sq Ft |
| 01/27/2023 01/27/23 | Sold | $70,000 | -22.2% | $61 / Sq Ft |
| 12/31/2022 12/31/22 | Pending | -- | -- | -- |
| 12/31/2022 12/31/22 | For Sale | $90,000 | -- | $78 / Sq Ft |
Tax History Compared to Growth
Tax History
| Year | Tax Paid | Tax Assessment Tax Assessment Total Assessment is a certain percentage of the fair market value that is determined by local assessors to be the total taxable value of land and additions on the property. | Land | Improvement |
|---|---|---|---|---|
| 2023 | $643 | $20,056 | $4,400 | $15,656 |
| 2022 | $696 | $20,056 | $4,400 | $15,656 |
| 2021 | $671 | $14,620 | $2,500 | $12,120 |
| 2020 | $291 | $14,620 | $2,500 | $12,120 |
| 2019 | $291 | $14,620 | $2,500 | $12,120 |
| 2018 | $316 | $14,620 | $2,500 | $12,120 |
| 2017 | $315 | $14,620 | $2,500 | $12,120 |
| 2016 | $315 | $14,590 | $2,000 | $12,590 |
| 2015 | $570 | $11,219 | $2,000 | $9,219 |
| 2014 | $570 | $11,219 | $2,000 | $9,219 |
Agents Affiliated with this Home
-
Elise Petro

Seller's Agent in 2025
Elise Petro
Move Realty
(501) 507-7902
4 in this area
105 Total Sales
-
Christopher White

Buyer's Agent in 2025
Christopher White
Century 21 Parker & Scroggins Realty - Conway
(501) 908-5250
1 in this area
92 Total Sales
-
Angela Sain

Seller's Agent in 2024
Angela Sain
Crye-Leike
(501) 425-9242
9 in this area
60 Total Sales
-
Randy Sumbles

Buyer's Agent in 2024
Randy Sumbles
The Sumbles Team Keller Williams Realty
(501) 960-4111
16 in this area
453 Total Sales
-
Andy Gibson

Seller's Agent in 2023
Andy Gibson
Keller Williams Realty
(501) 687-4441
26 in this area
146 Total Sales
Map
Source: Cooperative Arkansas REALTORS® MLS
MLS Number: 24026339
APN: 23S-024-17-018-00
- 9017 Barber St
- 9007 Woodbine Dr
- 9125 Woodbine St
- 9001 Woodbine Dr
- 9000 Woodbine Dr
- 30 Wesley Dr
- 44 Wesley Dr
- 9318 Woodbine Sttreet
- 1 Spring Grove Dr
- 302 E Maryland Ave
- 1025 E Maryland Ave
- 16 Patty Ln
- 9016 Wilhite Ln
- 00 E Kiehl Ave
- 0 E Kiehl Ave Unit 24041678
- 109 Pamela Ln
- 111 Pamela Ln
- 8303 Pennwood Dr
- 9624 Jonquil Cove
- 10036 Farris Ave
