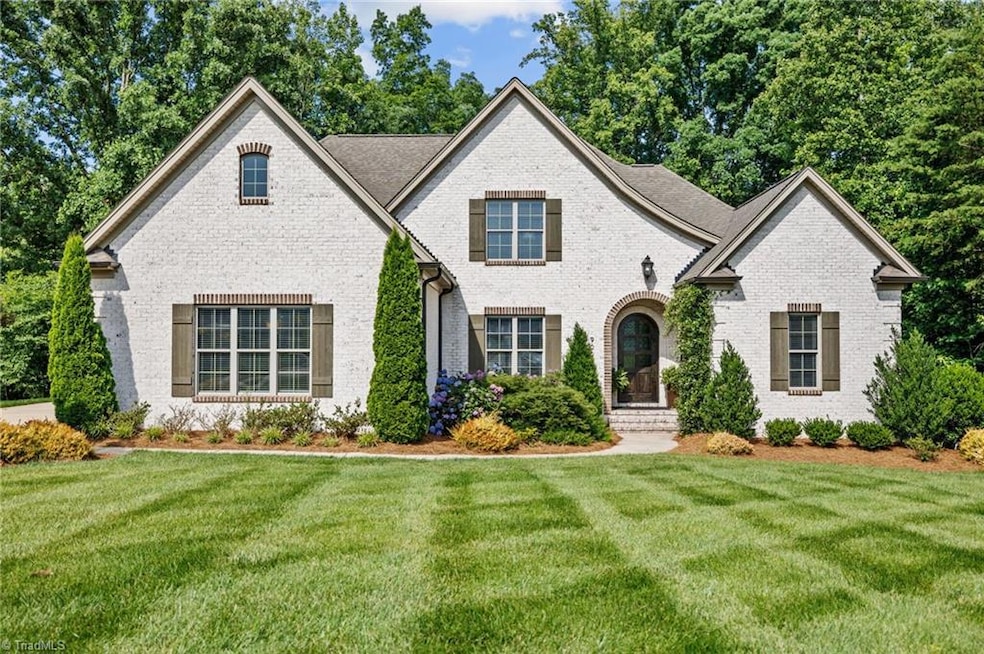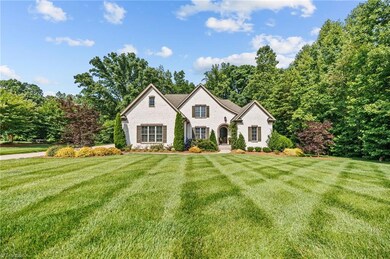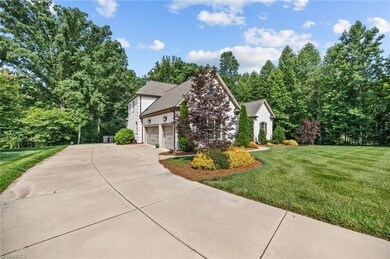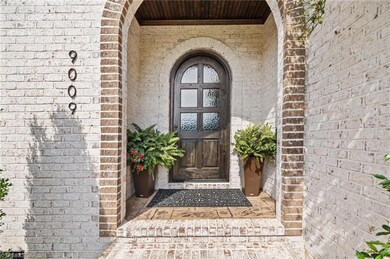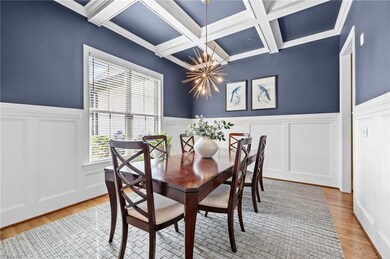
$703,589
- 4 Beds
- 3.5 Baths
- 3,361 Sq Ft
- 1610 Lazy Fox Ln
- Unit 3
- Kernersville, NC
Home under construction! This Pennington offers an open floor plan with a plethora of features. Foyer and great room open to second floor, 4 bedrooms, 3.5 baths, sunroom, 3-car garage, crown molding on main level, blinds, tankless water heater, Gourmet kitchen with an over-size granite top island, stainless steel appliances. Great room opens to breakfast nook and eat-in kitchen. Primary bedroom
Susan Ott ROYAL HOMES REALTY OF NC, LLC
