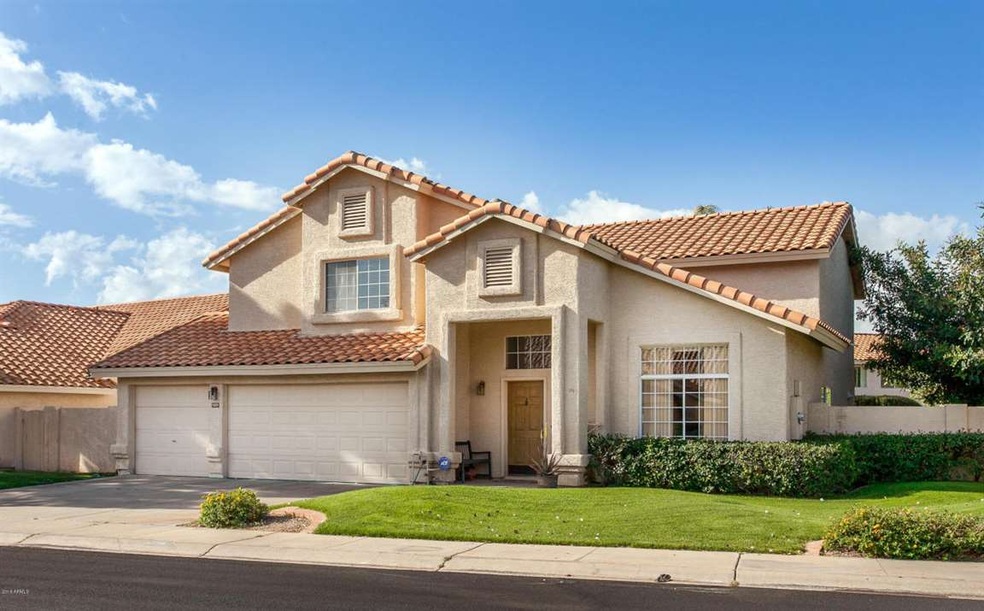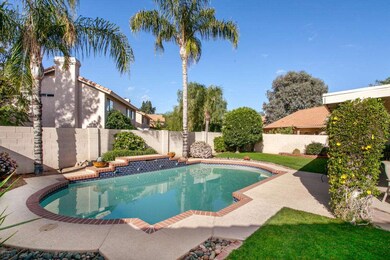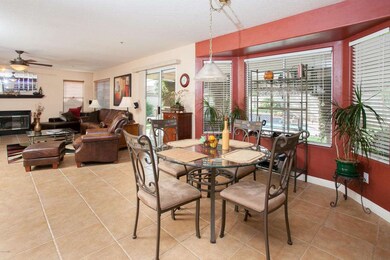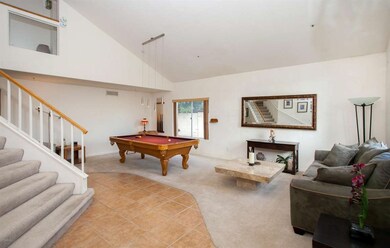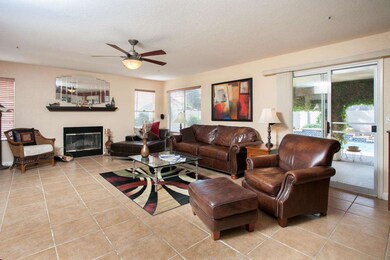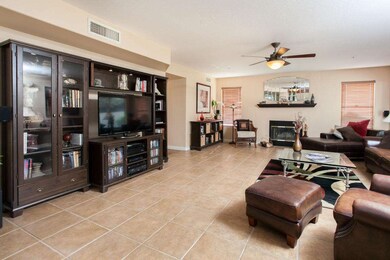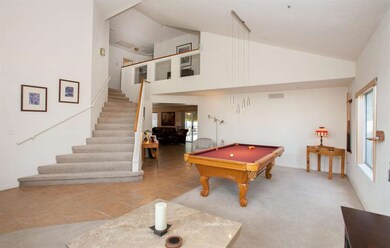
9009 E Floriade Dr Scottsdale, AZ 85260
Horizons NeighborhoodHighlights
- Private Pool
- Vaulted Ceiling
- Eat-In Kitchen
- Redfield Elementary School Rated A
- Santa Barbara Architecture
- Double Pane Windows
About This Home
As of November 2019WOW! WHAT A STEAL! $15,000 Below Feb. 2016 Appraisal!! Welcome to this beautiful home located in a lovely, quiet neighborhood, perfect for families. You will love the open and spacious floor plan insuring comfortable living indoors. You'll be amazed at the gorgeous oasis backyard with a sparkling pool, water feature,mature landscaping and covered patio that extends the full length of the home. Ceiling fans, outdoor speakers and the N/S facing lot guarantee full enjoyment of the perfect Arizona weather! Big Bonuses! 2 HVAC System's, Brand New in 2016 as well as new stainless steel appliances in the roomy eat in kitchen and dining room. Large master bedroom with dual vanity's and a walk-in closet boasting plenty of room. Guest bath also offers dual vanity's with updated tile shower and bath. Large Guest Suite has the added bonus of a walk-in closet. Don't miss this Original Owner, well cared for, Gorgeous Home!
Home Details
Home Type
- Single Family
Est. Annual Taxes
- $2,170
Year Built
- Built in 1991
Lot Details
- 7,410 Sq Ft Lot
- Block Wall Fence
- Front and Back Yard Sprinklers
- Sprinklers on Timer
- Grass Covered Lot
HOA Fees
- $25 Monthly HOA Fees
Parking
- 3 Car Garage
- Garage Door Opener
Home Design
- Santa Barbara Architecture
- Wood Frame Construction
- Tile Roof
- Stucco
Interior Spaces
- 2,632 Sq Ft Home
- 2-Story Property
- Vaulted Ceiling
- Ceiling Fan
- Double Pane Windows
- Solar Screens
- Family Room with Fireplace
- Fire Sprinkler System
Kitchen
- Eat-In Kitchen
- Built-In Microwave
Flooring
- Carpet
- Tile
Bedrooms and Bathrooms
- 4 Bedrooms
- Remodeled Bathroom
- Primary Bathroom is a Full Bathroom
- 2.5 Bathrooms
- Dual Vanity Sinks in Primary Bathroom
- Bathtub With Separate Shower Stall
Outdoor Features
- Private Pool
- Patio
- Outdoor Storage
Schools
- Redfield Elementary School
- Desert Canyon Middle School
- Desert Mountain High School
Utilities
- Refrigerated Cooling System
- Zoned Heating
- Water Filtration System
- Water Softener
- High Speed Internet
- Cable TV Available
Listing and Financial Details
- Tax Lot 65
- Assessor Parcel Number 217-15-729
Community Details
Overview
- Association fees include ground maintenance
- Amcor Property Prof Association, Phone Number (480) 948-5860
- Built by Hancock Homes
- Eagle Point Lot 1 105 Tr A Subdivision
Recreation
- Community Playground
- Community Pool
- Bike Trail
Ownership History
Purchase Details
Home Financials for this Owner
Home Financials are based on the most recent Mortgage that was taken out on this home.Purchase Details
Home Financials for this Owner
Home Financials are based on the most recent Mortgage that was taken out on this home.Purchase Details
Similar Homes in the area
Home Values in the Area
Average Home Value in this Area
Purchase History
| Date | Type | Sale Price | Title Company |
|---|---|---|---|
| Warranty Deed | $492,000 | Fidelity Natl Ttl Agcy Inc | |
| Warranty Deed | $435,000 | Old Republic Title Agency | |
| Interfamily Deed Transfer | -- | -- |
Mortgage History
| Date | Status | Loan Amount | Loan Type |
|---|---|---|---|
| Open | $392,300 | New Conventional | |
| Closed | $393,600 | New Conventional | |
| Previous Owner | $60,000 | Credit Line Revolving | |
| Previous Owner | $413,250 | New Conventional | |
| Previous Owner | $100,000 | Credit Line Revolving | |
| Previous Owner | $205,000 | Stand Alone First |
Property History
| Date | Event | Price | Change | Sq Ft Price |
|---|---|---|---|---|
| 11/13/2019 11/13/19 | Sold | $492,000 | -0.6% | $187 / Sq Ft |
| 09/21/2019 09/21/19 | Pending | -- | -- | -- |
| 08/14/2019 08/14/19 | Price Changed | $495,000 | +0.5% | $188 / Sq Ft |
| 07/26/2019 07/26/19 | For Sale | $492,500 | +13.2% | $187 / Sq Ft |
| 11/01/2016 11/01/16 | Sold | $435,000 | -2.2% | $165 / Sq Ft |
| 09/22/2016 09/22/16 | Pending | -- | -- | -- |
| 09/08/2016 09/08/16 | Price Changed | $445,000 | -2.0% | $169 / Sq Ft |
| 08/04/2016 08/04/16 | Price Changed | $454,000 | -1.7% | $172 / Sq Ft |
| 05/18/2016 05/18/16 | Price Changed | $462,000 | -1.5% | $176 / Sq Ft |
| 04/20/2016 04/20/16 | Price Changed | $469,000 | -3.7% | $178 / Sq Ft |
| 04/02/2016 04/02/16 | For Sale | $487,000 | -- | $185 / Sq Ft |
Tax History Compared to Growth
Tax History
| Year | Tax Paid | Tax Assessment Tax Assessment Total Assessment is a certain percentage of the fair market value that is determined by local assessors to be the total taxable value of land and additions on the property. | Land | Improvement |
|---|---|---|---|---|
| 2025 | $2,576 | $44,691 | -- | -- |
| 2024 | $2,514 | $42,563 | -- | -- |
| 2023 | $2,514 | $57,780 | $11,550 | $46,230 |
| 2022 | $2,394 | $45,450 | $9,090 | $36,360 |
| 2021 | $2,595 | $42,170 | $8,430 | $33,740 |
| 2020 | $2,572 | $40,030 | $8,000 | $32,030 |
| 2019 | $2,497 | $37,400 | $7,480 | $29,920 |
| 2018 | $2,439 | $37,100 | $7,420 | $29,680 |
| 2017 | $2,302 | $35,350 | $7,070 | $28,280 |
| 2016 | $2,243 | $33,700 | $6,740 | $26,960 |
| 2015 | $2,169 | $31,610 | $6,320 | $25,290 |
Agents Affiliated with this Home
-
Dave Froehlich

Seller's Agent in 2019
Dave Froehlich
Dave Froehlich Realty, LLC
(480) 444-2564
1 in this area
68 Total Sales
-
Gary Manton

Buyer's Agent in 2019
Gary Manton
HomeSmart
(602) 740-4626
9 Total Sales
-
Kim Fricke
K
Seller's Agent in 2016
Kim Fricke
HomeSmart
(602) 550-4855
14 Total Sales
Map
Source: Arizona Regional Multiple Listing Service (ARMLS)
MLS Number: 5422370
APN: 217-15-729
- 8826 E Palm Ridge Dr
- 9039 E Winchcomb Dr
- 8894 E Sheena Dr
- 9125 E Gelding Dr
- 14269 N 87th St Unit 205
- 9100 E Raintree Dr Unit 239
- 9100 E Raintree Dr Unit 209
- 9100 E Raintree Dr Unit 130
- 9014 E Sharon Dr
- 14862 N 90th Place
- 14145 N 92nd St Unit 2011
- 14145 N 92nd St Unit 2004
- 14145 N 92nd St Unit 1084
- 14145 N 92nd St Unit 1158
- 14145 N 92nd St Unit 2046
- 14145 N 92nd St Unit 1031
- 14145 N 92nd St Unit 1052
- 8984 E Sutton Dr
- 9012 E Sutton Dr
- 13593 N 91st Way
