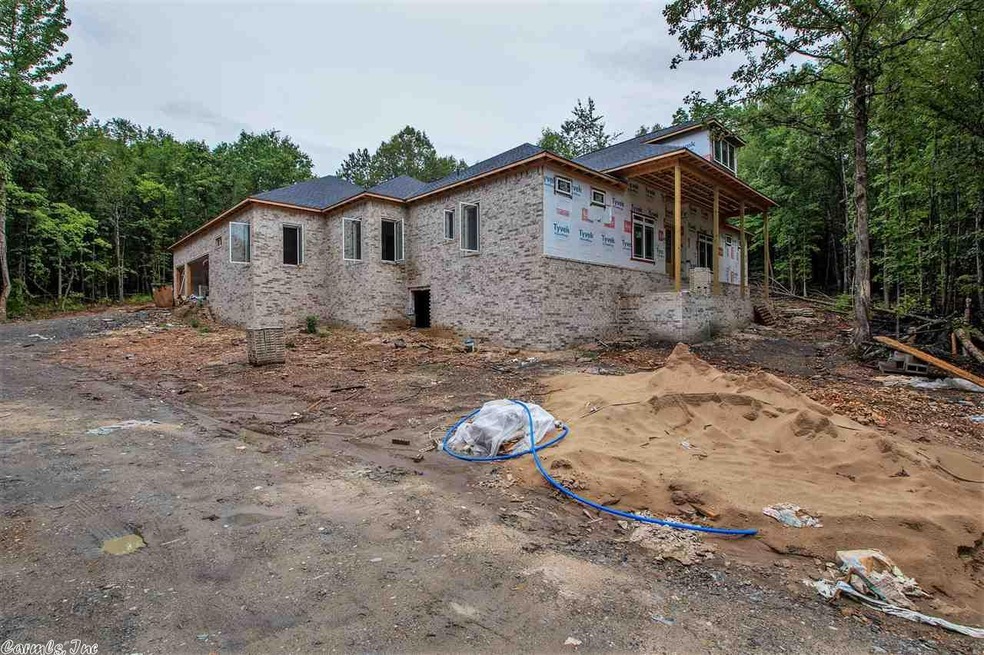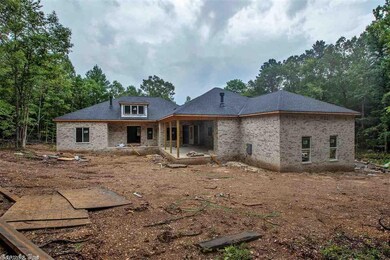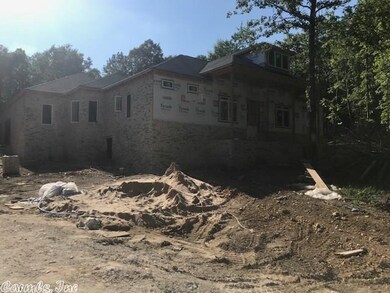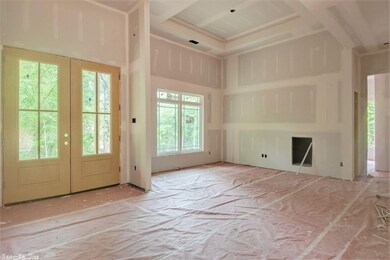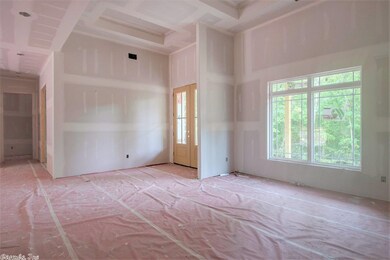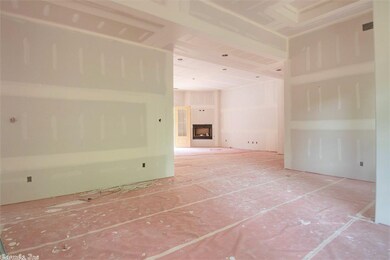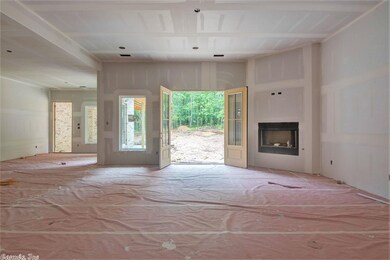
9009 Ivey Way Benton, AR 72019
Highlights
- Newly Remodeled
- Gated Community
- Wooded Lot
- Salem Elementary School Rated A
- Multiple Fireplaces
- Traditional Architecture
About This Home
As of April 2021I'm sure you haven't seen this floorplan before. It offers a full bath in 3 of the 4 bedrooms. This is also a dinning room and an office. His and her closets. And the huge back porch with a fireplace is a nice way to relax on your 1.66 acres. Open floor plan from the kitchen to the living and dinning rooms gives that nice open feel. Did I mention a full font porch to boot as well. Make your appointment today.
Home Details
Home Type
- Single Family
Est. Annual Taxes
- $100
Year Built
- Built in 2018 | Newly Remodeled
Lot Details
- 1.66 Acre Lot
- Sloped Lot
- Wooded Lot
HOA Fees
- $42 Monthly HOA Fees
Parking
- 3 Car Garage
Home Design
- Traditional Architecture
- Brick Exterior Construction
- Pitched Roof
- Composition Roof
- Metal Siding
Interior Spaces
- 3,424 Sq Ft Home
- 1-Story Property
- Ceiling Fan
- Multiple Fireplaces
- Wood Burning Fireplace
- Low Emissivity Windows
- Insulated Windows
- Insulated Doors
- Combination Dining and Living Room
- Crawl Space
- Home Security System
Kitchen
- Breakfast Bar
- Gas Range
- Microwave
- Plumbed For Ice Maker
- Dishwasher
- Disposal
Flooring
- Wood
- Carpet
- Tile
Bedrooms and Bathrooms
- 4 Bedrooms
- Walk-In Closet
Laundry
- Laundry Room
- Washer Hookup
Outdoor Features
- Patio
- Porch
Utilities
- High Efficiency Air Conditioning
- Central Heating and Cooling System
- Co-Op Electric
- Butane Gas
- Electric Water Heater
- Septic System
- Satellite Dish
Listing and Financial Details
- Builder Warranty
Community Details
Overview
- Other Mandatory Fees
- Built by Oltmans Development Inc.
Security
- Gated Community
Ownership History
Purchase Details
Home Financials for this Owner
Home Financials are based on the most recent Mortgage that was taken out on this home.Purchase Details
Home Financials for this Owner
Home Financials are based on the most recent Mortgage that was taken out on this home.Similar Homes in Benton, AR
Home Values in the Area
Average Home Value in this Area
Purchase History
| Date | Type | Sale Price | Title Company |
|---|---|---|---|
| Warranty Deed | $520,000 | None Available | |
| Warranty Deed | $470,000 | None Available |
Mortgage History
| Date | Status | Loan Amount | Loan Type |
|---|---|---|---|
| Open | $538,720 | VA | |
| Previous Owner | $452,350 | VA | |
| Previous Owner | $453,197 | VA | |
| Previous Owner | $385,500 | Construction |
Property History
| Date | Event | Price | Change | Sq Ft Price |
|---|---|---|---|---|
| 07/11/2025 07/11/25 | For Sale | $675,000 | +29.8% | $195 / Sq Ft |
| 04/08/2021 04/08/21 | Sold | $520,000 | 0.0% | $151 / Sq Ft |
| 02/01/2021 02/01/21 | For Sale | $519,900 | +10.6% | $151 / Sq Ft |
| 08/13/2019 08/13/19 | Sold | $470,000 | 0.0% | $137 / Sq Ft |
| 06/28/2019 06/28/19 | Pending | -- | -- | -- |
| 06/28/2019 06/28/19 | Off Market | $470,000 | -- | -- |
| 01/14/2019 01/14/19 | For Sale | $469,900 | -- | $137 / Sq Ft |
Tax History Compared to Growth
Tax History
| Year | Tax Paid | Tax Assessment Tax Assessment Total Assessment is a certain percentage of the fair market value that is determined by local assessors to be the total taxable value of land and additions on the property. | Land | Improvement |
|---|---|---|---|---|
| 2024 | $5,376 | $114,623 | $19,200 | $95,423 |
| 2023 | $5,441 | $111,594 | $19,200 | $92,394 |
| 2022 | $5,338 | $111,594 | $19,200 | $92,394 |
| 2021 | $4,396 | $92,500 | $16,000 | $76,500 |
| 2020 | $4,296 | $92,500 | $16,000 | $76,500 |
| 2019 | $378 | $7,490 | $7,490 | $0 |
| 2018 | $378 | $7,490 | $7,490 | $0 |
| 2017 | $0 | $0 | $0 | $0 |
Agents Affiliated with this Home
-
Casey Moser

Seller's Agent in 2025
Casey Moser
PorchLight Realty
(501) 850-5375
282 Total Sales
-
Jeremiah Oltmans

Seller's Agent in 2021
Jeremiah Oltmans
Crye-Leike
(501) 412-6923
125 Total Sales
-
Randy Sumbles

Buyer's Agent in 2019
Randy Sumbles
The Sumbles Team Keller Williams Realty
(501) 960-4111
452 Total Sales
Map
Source: Cooperative Arkansas REALTORS® MLS
MLS Number: 19001539
APN: 158-01002-000
- Lot 3 Abrielle Ln
- 6047 Charley Place
- 1518 Brookshire Dr
- 516 Valley Hill Rd
- 522 Valley Hill Rd
- 9310 Lynnfield Ln
- 919 River Ridge Rd
- 31 Ac. River Ridge Rd
- 1611 River Ridge Rd
- 1121 Essex Dr
- 1153 Essex Dr
- 7616 Samples Rd
- 208 Middleton Place Dr
- 910 Mulberry Salem Rd
- 6960 Christine Ln
- 8237 & 8235 Zuber Rd
- 200 Middleton Place Dr
- Lot 56 Middleton Place Dr
- 216 Middleton Place
- Lot 50 Middleton Place Dr
