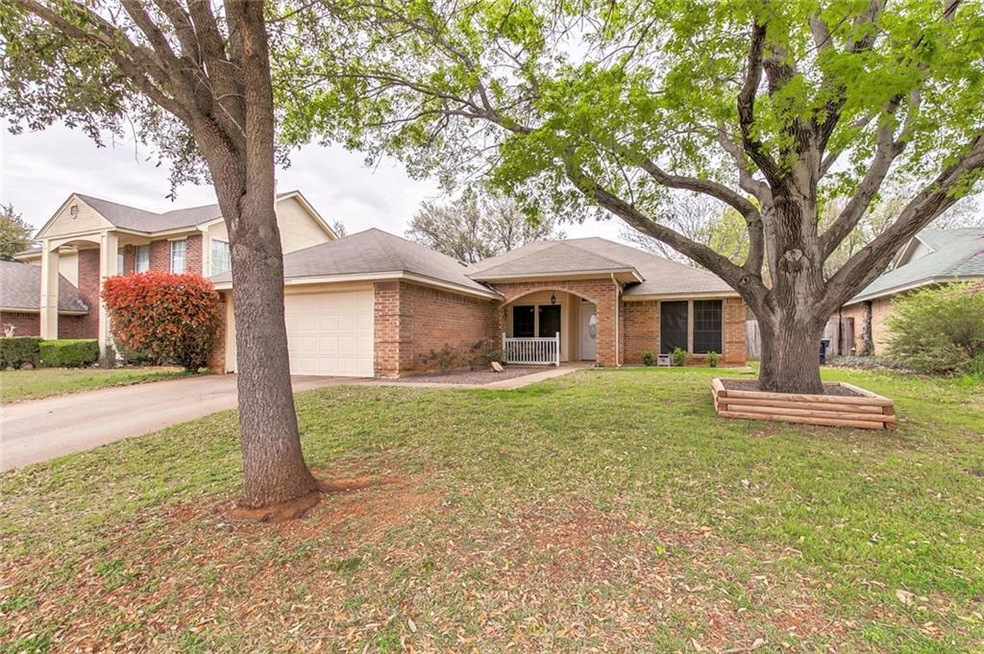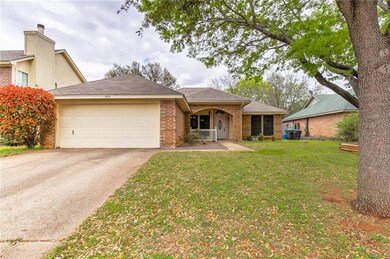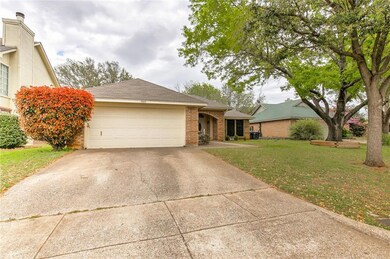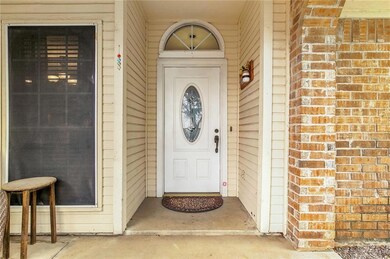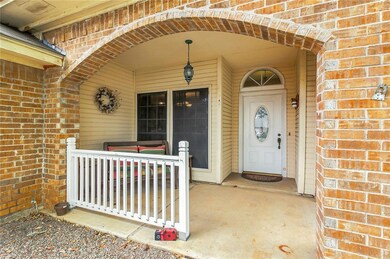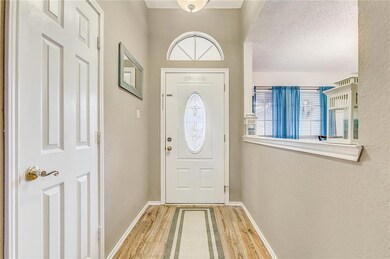
9009 Topperwind Ct Fort Worth, TX 76134
Willow Creek NeighborhoodHighlights
- Vaulted Ceiling
- Covered patio or porch
- Interior Lot
- Traditional Architecture
- 2 Car Attached Garage
- Sound System
About This Home
As of August 2022Welcome Home! This home is so clean, move in ready & priced to sell. The open concept on a home this age is a rare find! You will be pleasantly surprised. Large master with garden tub & separate shower. 1 secondary bedroom is en suite with full bath. Vaulted ceilings make this property feel much larger than it is. The covered front porch & back patio allow you to enjoy the quiet cul-de-sac or family fun in the back yard. This home won't last long. Don't miss out!
Last Agent to Sell the Property
Seven6 Realty License #0522317 Listed on: 04/05/2019
Home Details
Home Type
- Single Family
Est. Annual Taxes
- $3,698
Year Built
- Built in 1986
Lot Details
- 6,708 Sq Ft Lot
- Wood Fence
- Interior Lot
- Many Trees
Parking
- 2 Car Attached Garage
- Front Facing Garage
- Garage Door Opener
Home Design
- Traditional Architecture
- Brick Exterior Construction
- Slab Foundation
- Composition Roof
- Siding
Interior Spaces
- 1,676 Sq Ft Home
- 1-Story Property
- Sound System
- Vaulted Ceiling
- Decorative Lighting
- Wood Burning Fireplace
- Brick Fireplace
- Window Treatments
Kitchen
- Electric Range
- Plumbed For Ice Maker
- Dishwasher
- Disposal
Flooring
- Carpet
- Laminate
- Ceramic Tile
Bedrooms and Bathrooms
- 3 Bedrooms
- 2 Full Bathrooms
Outdoor Features
- Covered patio or porch
- Outdoor Storage
Schools
- Parkway Elementary School
- Stevens Middle School
- Walker Middle School
- Crowley High School
Utilities
- Central Heating and Cooling System
- High Speed Internet
- Cable TV Available
Community Details
- Lincolnshire Add Subdivision
Listing and Financial Details
- Legal Lot and Block 26 / 6
- Assessor Parcel Number 05591651
- $3,463 per year unexempt tax
Ownership History
Purchase Details
Home Financials for this Owner
Home Financials are based on the most recent Mortgage that was taken out on this home.Purchase Details
Home Financials for this Owner
Home Financials are based on the most recent Mortgage that was taken out on this home.Purchase Details
Home Financials for this Owner
Home Financials are based on the most recent Mortgage that was taken out on this home.Purchase Details
Home Financials for this Owner
Home Financials are based on the most recent Mortgage that was taken out on this home.Purchase Details
Home Financials for this Owner
Home Financials are based on the most recent Mortgage that was taken out on this home.Purchase Details
Similar Homes in Fort Worth, TX
Home Values in the Area
Average Home Value in this Area
Purchase History
| Date | Type | Sale Price | Title Company |
|---|---|---|---|
| Deed | -- | New Title Company Name | |
| Vendors Lien | -- | None Available | |
| Vendors Lien | -- | Hexter Fair Title Company | |
| Vendors Lien | -- | First American Title | |
| Vendors Lien | -- | Commonwealth Land Title | |
| Warranty Deed | -- | -- |
Mortgage History
| Date | Status | Loan Amount | Loan Type |
|---|---|---|---|
| Open | $50,000 | New Conventional | |
| Previous Owner | $176,739 | FHA | |
| Previous Owner | $101,624 | FHA | |
| Previous Owner | $95,765 | FHA | |
| Previous Owner | $77,500 | Unknown | |
| Previous Owner | $76,500 | VA | |
| Closed | $0 | Assumption |
Property History
| Date | Event | Price | Change | Sq Ft Price |
|---|---|---|---|---|
| 08/23/2022 08/23/22 | Sold | -- | -- | -- |
| 07/28/2022 07/28/22 | Pending | -- | -- | -- |
| 06/28/2022 06/28/22 | For Sale | $275,000 | +57.1% | $164 / Sq Ft |
| 05/13/2019 05/13/19 | Sold | -- | -- | -- |
| 04/08/2019 04/08/19 | Pending | -- | -- | -- |
| 04/05/2019 04/05/19 | For Sale | $175,000 | -- | $104 / Sq Ft |
Tax History Compared to Growth
Tax History
| Year | Tax Paid | Tax Assessment Tax Assessment Total Assessment is a certain percentage of the fair market value that is determined by local assessors to be the total taxable value of land and additions on the property. | Land | Improvement |
|---|---|---|---|---|
| 2024 | $3,698 | $279,475 | $30,000 | $249,475 |
| 2023 | $7,049 | $286,790 | $30,000 | $256,790 |
| 2022 | $6,189 | $224,160 | $30,000 | $194,160 |
| 2021 | $5,219 | $179,677 | $30,000 | $149,677 |
| 2020 | $5,305 | $180,864 | $30,000 | $150,864 |
| 2019 | $3,810 | $171,920 | $30,000 | $141,920 |
| 2018 | $2,680 | $112,848 | $25,000 | $87,848 |
| 2017 | $3,212 | $127,029 | $25,000 | $102,029 |
| 2016 | $2,920 | $93,263 | $25,000 | $68,263 |
| 2015 | $2,306 | $90,200 | $12,500 | $77,700 |
| 2014 | $2,306 | $90,200 | $12,500 | $77,700 |
Agents Affiliated with this Home
-
K
Seller's Agent in 2022
Kimberly Hassinger
Orchard Brokerage, LLC
-
Kyle Davis
K
Buyer's Agent in 2022
Kyle Davis
Century 21 Mike Bowman, Inc.
(817) 262-9224
1 in this area
18 Total Sales
-
Jessica Rychlik

Seller's Agent in 2019
Jessica Rychlik
Seven6 Realty
(682) 365-7878
1 in this area
50 Total Sales
-
Melanie Marron
M
Buyer's Agent in 2019
Melanie Marron
Home Again Realty
(817) 677-8833
18 Total Sales
Map
Source: North Texas Real Estate Information Systems (NTREIS)
MLS Number: 14060182
APN: 05591651
- 9013 Topperwind Ct
- 1808 Gainsborough Way
- 1724 Lincolnshire Way
- 1817 Lincolnshire Way
- 9328 Eastview St
- 8505 Willow Creek Ct
- 1363 Yorkshire St Unit 2
- 2004 Graham Ranch Rd
- 1358 Eastview St
- 1852 Woodhall Way
- 2040 Matador Ranch Rd
- 2041 Matador Ranch Rd
- 2104 Shane Ave
- 9525 Ronald Dr
- 9529 Ronald Dr
- 9521 Ronald Dr
- 9517 Ronald Dr
- 9629 Ronald Dr
- 8109 Camelot Rd
- 8705 Autumn Creek Trail
