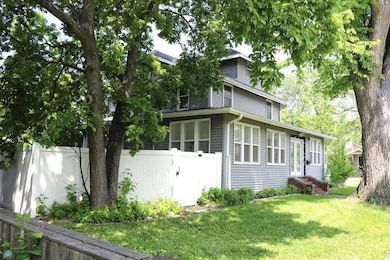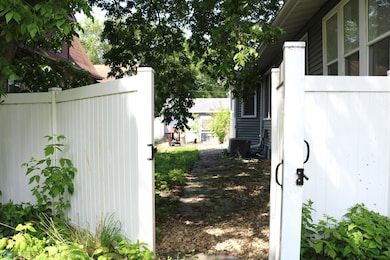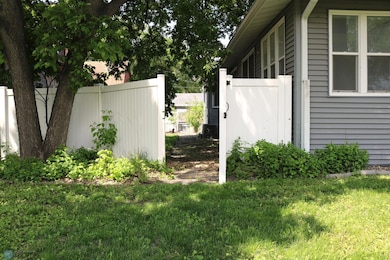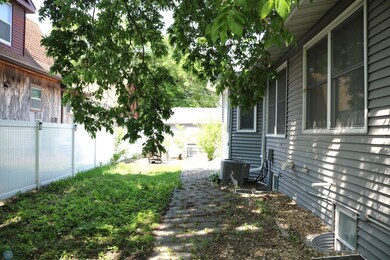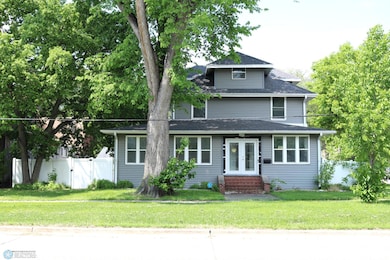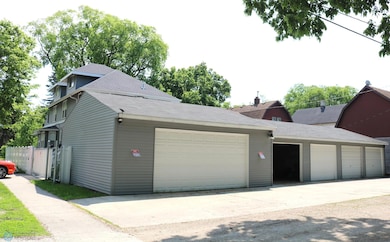901 10th St S Fargo, ND 58103
Hawthorne NeighborhoodEstimated payment $4,881/month
Highlights
- Multiple Garages
- Guest Suite with Kitchen
- Deck
- Clara Barton Elementary School Rated A-
- Open Floorplan
- Engineered Wood Flooring
About This Home
Be amazed with this beautiful corner lot home. Home was entirely gutted and renovated. Over ten bedrooms. Make this gigantic home yours or turn it into a multi-family home. Where it already has it's own separate entrances in and out. Each floor has it's own bedrooms and bathrooms. Six stall garage. Great kitchen, hardwood flooring and open concept throughout the home. Grab this gem in the heart of Fargo. Home is in a historical district of Fargo and is recorded in the City of Fargo history book. Schedule your tour today!
Home Details
Home Type
- Single Family
Est. Annual Taxes
- $8,120
Year Built
- Built in 2015 | Remodeled
Lot Details
- 10,454 Sq Ft Lot
- Property is Fully Fenced
- Privacy Fence
- Wood Fence
- Corner Lot
- Property is zoned Residential-Multi-Family, Residential-Single Famil
Parking
- 6 Car Detached Garage
- Multiple Garages
- Garage Door Opener
- Driveway
- Secured Garage or Parking
- Parking Lot
Home Design
- Split Level Home
- Poured Concrete
- Frame Construction
- Structural Insulated Panel System
- Wood Siding
- Concrete Siding
- Vinyl Construction Material
Interior Spaces
- 4-Story Property
- Open Floorplan
- Ceiling Fan
- Chandelier
- 1 Fireplace
- Great Room
- Family Room Downstairs
- Sitting Room
- Living Room
- Formal Dining Room
- Loft
- Bonus Room
- Sun or Florida Room
- Screened Porch
- Home Gym
- Bedroom in Basement
- Home Security System
Kitchen
- Breakfast Area or Nook
- Eat-In Kitchen
- Breakfast Bar
- Double Oven
- Cooktop
- Microwave
- Freezer
- Dishwasher
- Wine Cooler
- Stainless Steel Appliances
- Kitchen Island
- Granite Countertops
- The kitchen features windows
Flooring
- Engineered Wood
- Tile
Bedrooms and Bathrooms
- 10 Bedrooms
- Primary Bedroom on Main
- Guest Suite with Kitchen
- Walk-In Closet
- 5 Full Bathrooms
Laundry
- Laundry Room
- Laundry on main level
- Washer
Outdoor Features
- Balcony
- Deck
- Patio
- Separate Outdoor Workshop
Utilities
- Two cooling system units
- Forced Air Heating and Cooling System
- Vented Exhaust Fan
- Baseboard Heating
- High Speed Internet
- Satellite Dish
- Cable TV Available
Community Details
- No Home Owners Association
- Charles A Roberts Subdivision
Listing and Financial Details
- Exclusions: All personal items.
- Assessor Parcel Number 01240002430000
Map
Home Values in the Area
Average Home Value in this Area
Tax History
| Year | Tax Paid | Tax Assessment Tax Assessment Total Assessment is a certain percentage of the fair market value that is determined by local assessors to be the total taxable value of land and additions on the property. | Land | Improvement |
|---|---|---|---|---|
| 2024 | $8,653 | $322,450 | $33,750 | $288,700 |
| 2023 | $8,120 | $304,200 | $33,750 | $270,450 |
| 2022 | $5,182 | $190,950 | $33,750 | $157,200 |
| 2021 | $4,757 | $178,550 | $33,750 | $144,800 |
| 2020 | $3,253 | $122,700 | $33,750 | $88,950 |
| 2019 | $2,918 | $110,850 | $18,750 | $92,100 |
| 2018 | $3,193 | $110,850 | $18,750 | $92,100 |
| 2017 | $4,425 | $159,300 | $18,750 | $140,550 |
| 2016 | $1,197 | $36,000 | $13,000 | $23,000 |
| 2015 | $3,340 | $106,500 | $13,000 | $93,500 |
| 2014 | $2,861 | $75,900 | $13,000 | $62,900 |
| 2013 | $2,612 | $75,900 | $13,000 | $62,900 |
Property History
| Date | Event | Price | Change | Sq Ft Price |
|---|---|---|---|---|
| 05/29/2025 05/29/25 | For Sale | $749,000 | -- | $183 / Sq Ft |
Purchase History
| Date | Type | Sale Price | Title Company |
|---|---|---|---|
| Partnership Grant Deed | -- | -- |
Mortgage History
| Date | Status | Loan Amount | Loan Type |
|---|---|---|---|
| Open | $350,000 | Credit Line Revolving | |
| Closed | $219,000 | New Conventional | |
| Closed | $225,000 | Future Advance Clause Open End Mortgage | |
| Previous Owner | $174,250 | Adjustable Rate Mortgage/ARM |
Source: Fargo-Moorhead Area Association of REALTORS®
MLS Number: 6728965
APN: 01-2400-02430-000

