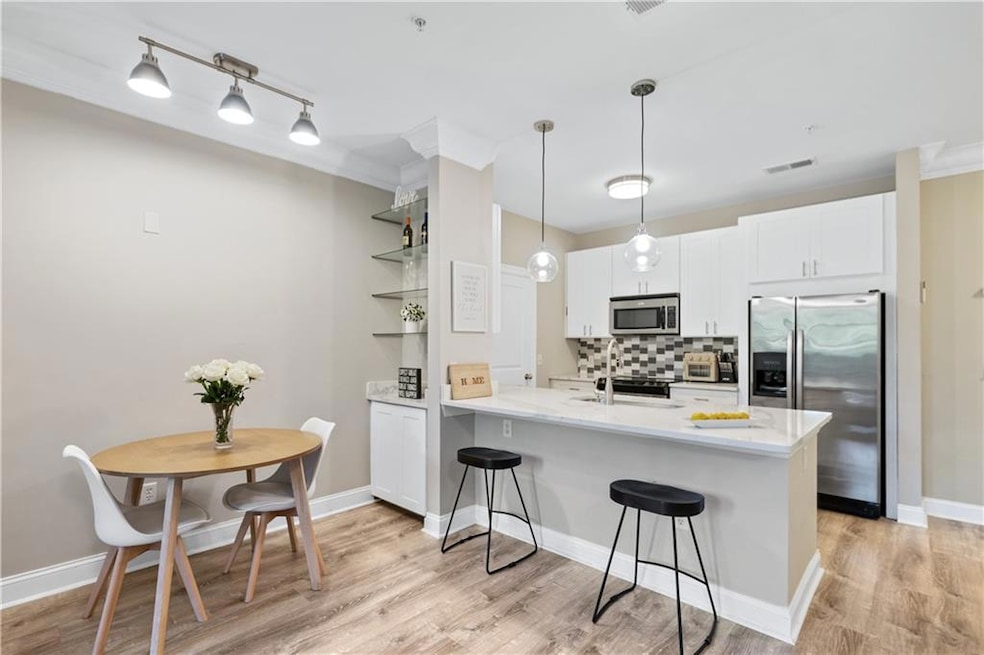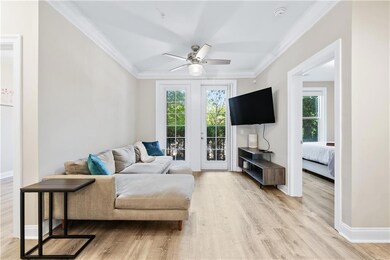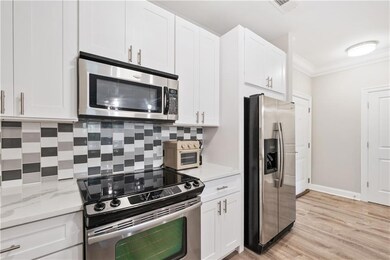901 Abernathy Rd Unit 1230 Atlanta, GA 30328
Estimated payment $2,523/month
Highlights
- Concierge
- Fitness Center
- In Ground Pool
- Woodland Elementary School Rated A-
- Open-Concept Dining Room
- Gated Community
About This Home
STOP SCROLLING—SELLER OFFERING $3,000 TOWARD CLOSING COSTS OR RATE BUYDOWN IF CLOSED BEFORE CHRISTMAS—
Opportunities like this don’t just appear—they choose the buyers bold enough to act fast. This home is the ONE that makes YOU FEEL SOMETHING—CHIC and STYLISH--
not just “move-in ready,” but move-right-into-your-next-chapter ready... just in time for the holidays. Bright, open, stylish, and oh-so-Sandy Springs, this gem delivers comfort, convenience, and true WOW at every turn. The kitchen?
Solid stone counters and sleek stainless-steel appliances that practically sparkle. The primary suite?
Your new sanctuary—a spa-like shower with dual heads and a custom-designed closet so gorgeous it might actually make Monday mornings enjoyable. The second bedroom offers pure flexibility:
guest suite, creative zone, or the perfect work-from-home haven. Step onto your private patio—your personal escape framed by hydrangeas that bloom like a luxury wedding backdrop. The amenities elevate everyday living:
pool, sauna, 24/7 fitness center, club room, movie theater, grilling area, concierge, plus peaceful walking trails that make every Sunday stroll feel like a getaway. And the location? Absolutely elite:
Walk to Whole Foods, Perimeter Mall, Target, top-rated restaurants, local hidden gems, immersive experiences, and enjoy instant access to major highways. All within a community known for top-performing schools. Imagine celebrating the holidays in your chic and stylish home that feels like a gift you gave yourself—this one is ready when you are.
Flexible closing timelines make the transition smooth and effortless. This is more than a condo—
it’s a daily dose of joy, style, and ease.
Rare, radiant, and ready for you. UPDATED homes like this don’t wait—schedule your private tour today and unwrap your new home before the holidays.
Property Details
Home Type
- Condominium
Year Built
- Built in 2010 | Remodeled
Lot Details
- Two or More Common Walls
HOA Fees
- $508 Monthly HOA Fees
Parking
- 1 Car Attached Garage
Home Design
- Brick Exterior Construction
- Brick Foundation
- Composition Roof
Interior Spaces
- 1,002 Sq Ft Home
- 3-Story Property
- Window Treatments
- Open-Concept Dining Room
- Luxury Vinyl Tile Flooring
- Neighborhood Views
- Closed Circuit Camera
Kitchen
- Open to Family Room
- Breakfast Bar
- Electric Range
- Microwave
- Dishwasher
- Stone Countertops
- White Kitchen Cabinets
Bedrooms and Bathrooms
- 2 Main Level Bedrooms
- Primary Bedroom on Main
- 2 Full Bathrooms
- Dual Vanity Sinks in Primary Bathroom
- Shower Only
Laundry
- Laundry Room
- Laundry in Kitchen
- Dryer
- Washer
Accessible Home Design
- Accessible Hallway
- Accessible Entrance
Outdoor Features
- In Ground Pool
- Enclosed Patio or Porch
Location
- Property is near public transit
- Property is near schools
- Property is near shops
Schools
- Woodland - Fulton Elementary School
- Sandy Springs Middle School
- North Springs High School
Utilities
- Central Heating and Cooling System
- 220 Volts
- 110 Volts
- High Speed Internet
- Cable TV Available
Listing and Financial Details
- Assessor Parcel Number 17 0035 LL4600
Community Details
Overview
- 150 Units
- Mid-Rise Condominium
- Serrano Subdivision
- Rental Restrictions
Amenities
- Concierge
Recreation
- Fitness Center
- Community Pool
Security
- Card or Code Access
- Gated Community
Map
Home Values in the Area
Average Home Value in this Area
Tax History
| Year | Tax Paid | Tax Assessment Tax Assessment Total Assessment is a certain percentage of the fair market value that is determined by local assessors to be the total taxable value of land and additions on the property. | Land | Improvement |
|---|---|---|---|---|
| 2025 | $3,026 | $115,200 | $14,280 | $100,920 |
| 2023 | $3,252 | $115,200 | $14,280 | $100,920 |
| 2022 | $2,786 | $101,720 | $12,920 | $88,800 |
| 2021 | $2,727 | $97,720 | $12,680 | $85,040 |
| 2020 | $3,277 | $100,760 | $15,080 | $85,680 |
| 2019 | $3,231 | $98,960 | $14,800 | $84,160 |
| 2018 | $2,888 | $87,640 | $10,200 | $77,440 |
| 2017 | $2,295 | $67,680 | $7,960 | $59,720 |
| 2016 | $2,295 | $67,680 | $7,960 | $59,720 |
| 2015 | $2,303 | $67,680 | $7,960 | $59,720 |
| 2014 | $1,853 | $52,360 | $7,720 | $44,640 |
Property History
| Date | Event | Price | List to Sale | Price per Sq Ft | Prior Sale |
|---|---|---|---|---|---|
| 10/28/2025 10/28/25 | Price Changed | $334,900 | -0.9% | $334 / Sq Ft | |
| 08/20/2025 08/20/25 | For Sale | $338,000 | +14.6% | $337 / Sq Ft | |
| 04/23/2020 04/23/20 | Sold | $295,000 | -1.5% | $294 / Sq Ft | View Prior Sale |
| 03/12/2020 03/12/20 | Pending | -- | -- | -- | |
| 02/03/2020 02/03/20 | Price Changed | $299,500 | -3.4% | $299 / Sq Ft | |
| 11/19/2019 11/19/19 | Price Changed | $309,900 | -3.1% | $309 / Sq Ft | |
| 11/07/2019 11/07/19 | For Sale | $319,900 | -- | $319 / Sq Ft |
Purchase History
| Date | Type | Sale Price | Title Company |
|---|---|---|---|
| Warranty Deed | $295,000 | -- | |
| Warranty Deed | $160,000 | -- | |
| Limited Warranty Deed | $119,900 | -- |
Mortgage History
| Date | Status | Loan Amount | Loan Type |
|---|---|---|---|
| Open | $270,750 | New Conventional | |
| Previous Owner | $152,000 | New Conventional | |
| Previous Owner | $107,910 | New Conventional |
Source: First Multiple Listing Service (FMLS)
MLS Number: 7626154
APN: 17-0035-LL-460-0
- 901 Abernathy Rd NE Unit 3020
- 901 Abernathy Rd NE Unit 2070
- 901 Abernathy Rd NE Unit 2050
- 901 Abernathy Rd NE Unit 3220
- 901 Abernathy Rd NE Unit 3200
- 901 Abernathy Rd Unit 1230
- 6430 Chariot St NE
- 628 Granville Ct
- 6459 Chariot St Unit 35
- 6468 Chariot St Unit 19
- 534 Granville Ct
- 214 Granville Ct
- 419 Granville Ct NE
- 106 Granville Ct Unit 106
- 104 Granville Ct Unit 104
- 432 Granville Ct NE
- 847 Perennial Dr NE Unit 97
- 6584 Aria Village Dr
- 632 Granville Ct
- 620 Granville Ct
- 619 Granville Ct
- 635 Granville Ct Unit 635
- 432 Granville Ct NE
- 6500 Aria Blvd Unit 405
- 6500 Aria Blvd Unit 252
- 760 Mount Vernon Hwy NE
- 6500 Aria Blvd
- 6655 Sterling Dr
- 6577 Beacon Dr
- 6285 Aberdeen Dr NE
- 1027 Pearl Point NE
- 6555 Williamson Dr NE
- 905 Crestline Pkwy
- 550 Abernathy Rd
- 6640 Williamson Dr NE
- 6355 Peachtree Dunwoody Rd
- 27 Mount Vernon Cir
- 6330 Peachtree Dunwoody Rd







