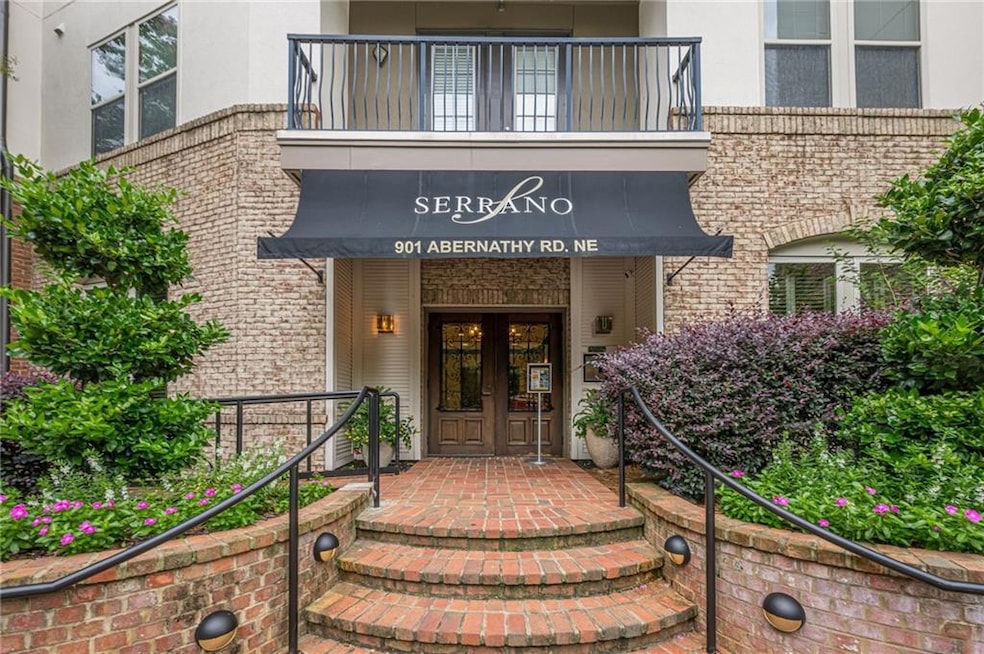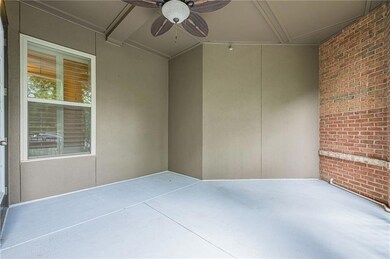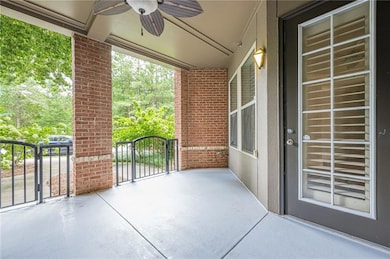901 Abernathy Rd NE Unit 2070 Atlanta, GA 30328
Estimated payment $1,925/month
Highlights
- Concierge
- Fitness Center
- In Ground Pool
- Woodland Elementary School Rated A-
- Open-Concept Dining Room
- Two Primary Bedrooms
About This Home
***PRICE IMPROVEMENT***** Welcome home to this beautiful condo in the Serrano community. This gorgeous unit ticks off all the boxes. Located in a private setting, this lovely home is conveniently located within walking distance to shopping, restaurants, MARTA and Mercedes Headquarters. When you walk into the foyer, you will immediately notice the freshly painted home, the hardwood floors, stainless steel appliances, granite counters, breakfast bar, open concept dining room and the new carpet for both bedrooms. Don't miss out on the master suite with new countertop and sinks, separate soaking tub and a large custom walk-in closet and a spacious second bedroom with another custom closet. Another Bonus.... your HOA dues include the high speed 1Gbps internet. Pet owners...you will love the oversized patio that walks directly out to grassy areas for your pet. No rushing to an elevator to get to the lobby to run outside! Serrano also has amazing upscale amenities including a concierge, club and media room, pool, a state-of-art fitness room and sauna. Lastly don't miss out on the two deeded parking spaces in the secured gated parking garage that is located on the same level as your home.
Property Details
Home Type
- Condominium
Est. Annual Taxes
- $3,902
Year Built
- Built in 2010
Lot Details
- Two or More Common Walls
- Private Entrance
- Landscaped
Parking
- 2 Car Garage
- Rented or Permit Required
- Deeded Parking
- Assigned Parking
Home Design
- Brick Foundation
- Copper Roof
- Stucco
Interior Spaces
- 1,135 Sq Ft Home
- 1-Story Property
- Roommate Plan
- Crown Molding
- Ceiling height of 10 feet on the main level
- Ceiling Fan
- Double Pane Windows
- Entrance Foyer
- Family Room
- Open-Concept Dining Room
- Computer Room
- Den
- City Views
Kitchen
- Open to Family Room
- Electric Oven
- Electric Cooktop
- Range Hood
- Microwave
- Dishwasher
- Kitchen Island
- Solid Surface Countertops
- Wood Stained Kitchen Cabinets
- Disposal
Flooring
- Wood
- Carpet
- Ceramic Tile
Bedrooms and Bathrooms
- 2 Main Level Bedrooms
- Oversized primary bedroom
- Double Master Bedroom
- 2 Full Bathrooms
- Dual Vanity Sinks in Primary Bathroom
- Separate Shower in Primary Bathroom
- Soaking Tub
Laundry
- Laundry Room
- Laundry on main level
Home Security
Outdoor Features
- In Ground Pool
- Courtyard
- Covered Patio or Porch
Location
- Property is near public transit
- Property is near schools
- Property is near shops
Schools
- Woodland - Fulton Elementary School
- Sandy Springs Middle School
- North Springs High School
Utilities
- Central Heating and Cooling System
- Underground Utilities
- 110 Volts
- Electric Water Heater
- High Speed Internet
- Cable TV Available
Listing and Financial Details
- Assessor Parcel Number 17 0035 LL4675
Community Details
Overview
- Property has a Home Owners Association
- 150 Units
- High-Rise Condominium
- Serrano Subdivision
- Rental Restrictions
Recreation
- Fitness Center
- Community Pool
- Community Spa
Additional Features
- Concierge
- Fire and Smoke Detector
Map
Home Values in the Area
Average Home Value in this Area
Tax History
| Year | Tax Paid | Tax Assessment Tax Assessment Total Assessment is a certain percentage of the fair market value that is determined by local assessors to be the total taxable value of land and additions on the property. | Land | Improvement |
|---|---|---|---|---|
| 2025 | $3,902 | $126,480 | $16,200 | $110,280 |
| 2023 | $3,570 | $126,480 | $16,200 | $110,280 |
| 2022 | $3,412 | $109,920 | $14,640 | $95,280 |
| 2021 | $3,365 | $105,600 | $14,360 | $91,240 |
| 2020 | $3,575 | $109,920 | $17,080 | $92,840 |
| 2019 | $3,526 | $108,000 | $16,800 | $91,200 |
| 2018 | $3,147 | $95,480 | $11,560 | $83,920 |
| 2017 | $2,848 | $84,000 | $10,280 | $73,720 |
| 2016 | $2,849 | $84,000 | $10,280 | $73,720 |
| 2015 | $1,180 | $73,760 | $9,040 | $64,720 |
| 2014 | $872 | $57,120 | $8,720 | $48,400 |
Property History
| Date | Event | Price | List to Sale | Price per Sq Ft | Prior Sale |
|---|---|---|---|---|---|
| 10/06/2025 10/06/25 | Price Changed | $305,000 | -4.7% | $269 / Sq Ft | |
| 08/07/2025 08/07/25 | For Sale | $320,000 | +52.4% | $282 / Sq Ft | |
| 09/15/2015 09/15/15 | Sold | $210,000 | -2.3% | $185 / Sq Ft | View Prior Sale |
| 07/27/2015 07/27/15 | Pending | -- | -- | -- | |
| 07/22/2015 07/22/15 | For Sale | $215,000 | -- | $189 / Sq Ft |
Purchase History
| Date | Type | Sale Price | Title Company |
|---|---|---|---|
| Warranty Deed | $210,000 | -- | |
| Warranty Deed | $148,000 | -- |
Mortgage History
| Date | Status | Loan Amount | Loan Type |
|---|---|---|---|
| Open | $189,000 | Commercial | |
| Previous Owner | $139,158 | FHA |
Source: First Multiple Listing Service (FMLS)
MLS Number: 7615742
APN: 17-0035-LL-467-5
- 901 Abernathy Rd NE Unit 3020
- 901 Abernathy Rd NE Unit 2050
- 901 Abernathy Rd NE Unit 3220
- 901 Abernathy Rd NE Unit 3200
- 901 Abernathy Rd Unit 1230
- 901 Abernathy Rd Unit 1230
- 6459 Chariot St Unit 35
- 6468 Chariot St Unit 19
- 534 Granville Ct
- 419 Granville Ct NE
- 104 Granville Ct Unit 104
- 106 Granville Ct Unit 106
- 432 Granville Ct NE
- 847 Perennial Dr NE Unit 97
- 6607 Sterling Dr
- 6609 Sterling Dr
- 6602 Sterling Dr Unit 688
- 632 Granville Ct
- 817 Perennial Dr NE
- 620 Granville Ct
- 619 Granville Ct
- 515 Granville Ct NE
- 432 Granville Ct NE
- 126 Granville Ct
- 760 Mount Vernon Hwy NE
- 6500 Aria Blvd
- 6655 Sterling Dr
- 1027 Pearl Point NE
- 6555 Williamson Dr NE
- 905 Crestline Pkwy
- 550 Abernathy Rd
- 6355 Peachtree Dunwoody Rd
- 27 Mount Vernon Cir
- 6330 Peachtree Dunwoody Rd
- 100 Preston Woods Trail
- 6810 Glenridge Dr Unit E
- 6822 Glenridge Dr NE Unit D







