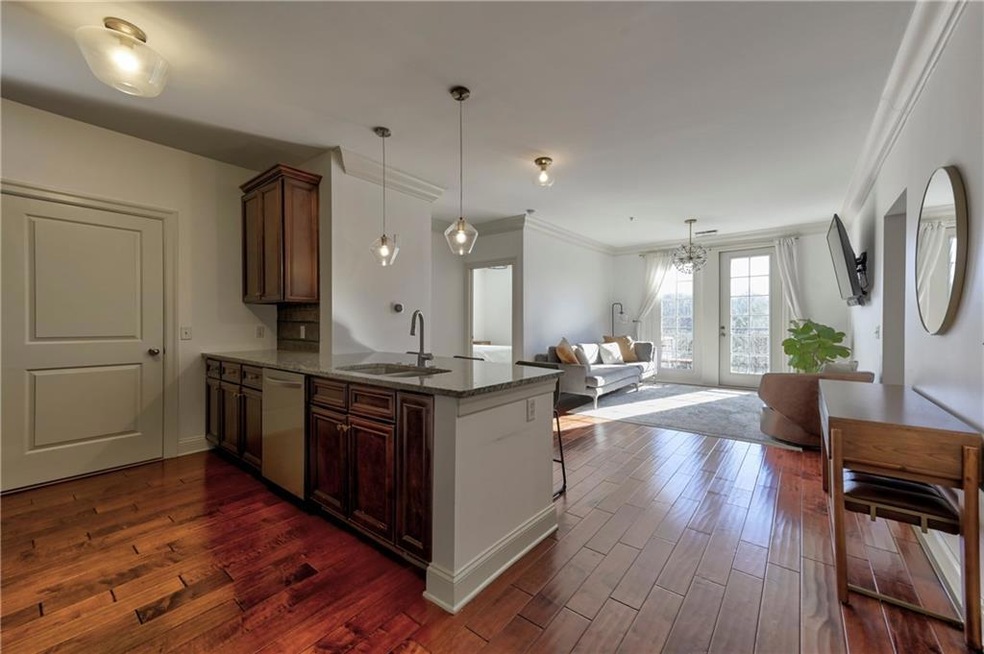LOCATION LOCATION LOCATION! Live luxuriously at the Serrano in the heart of Sandy Springs! This LIGHT-FILLED 3 BEDROOM, 2.5 BATH condo is one of the biggest, brightest, and most private units in the building! The tree-lined, private views are away from busy roads and noise! As soon as you walk in you'll notice an open layout with an airy feel. The kitchen is well equipped with NEWER APPLIANCES, an eat-in counter, and pantry featuring a washer and dryer! The living room features large windows, open space, and a private blacony. The primary bedroom is a peaceful retreat, with its own large windows offering more private views. The primary bath is equipped with dual vanities, a tub, walk-in shower, and walk-in CUSTOM CLOSET! Two additional bedrooms offer flexibility for a home office, guest room, or personal sanctuary, each filled with sunlight throughout the day. To make things even better, this unit offers 2 SIDE-BY-SIDE ASSIGNED PARKING SPOTS AND A RARE, SPACIOUS STORAGE UNIT! Enjoy First Class Amenities: Concierge, Club Room & Kitchen, Pool, Gym/Fitness, ample visitor parking, and an UNBEATABLE LOCATION!

