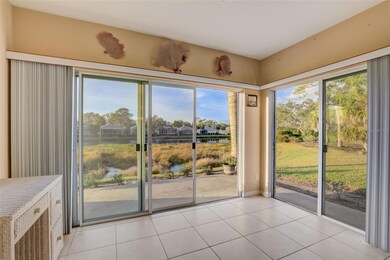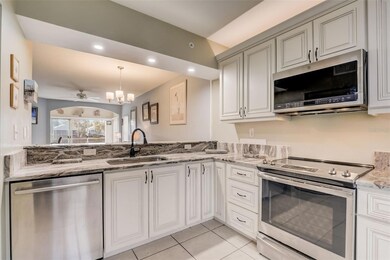
901 Addington Ct Unit 103 Venice, FL 34293
Plantation NeighborhoodHighlights
- Golf Course Community
- Above Ground Pool
- Security Guard
- Taylor Ranch Elementary School Rated A-
- Skylights
- Laundry Room
About This Home
As of July 2024BEST PRICED CONDO IN PLANTATION WITH GARAGE. Not to mention the water view, first floor and furnishings! Watch the sun rise and highlight the marsh grass boarding the lakefront while nature awakens directly on the private patio of this beautiful Plantation Golf and Country Club Condo. Enjoy morning coffee while the sun rises or your favorite beverage watching the sunset from patio or from the comfort of the air conditioned Florida room. This well designed FURNISHED home features tile floors in the main living area, an updated kitchen with new stainless steel appliances and gorgeous granite counter tops. The main bedroom includes luxury vinyl plank floors and an en-suite bathroom with a walk-in shower and walk-in closet. You have your own garage and an additional assigned parking spot. The roofs have been replaced in 2023! This close-knit gated community allows pets and rentals. Residents have access to three swimming pools, and the option to join the famous Plantation Golf and Country Club, but not required. You are close to everything. Manasota Beach, Venice Beach, Downtown Venice and Wellen Park with its new shops, restaurants and the Atlanta Braves are all minutes away. Sarasota Memorial Hospital is one exit up I-75.
Last Agent to Sell the Property
KELLER WILLIAMS ON THE WATER S Brokerage Phone: 941-803-7522 License #3261717 Listed on: 01/10/2024

Property Details
Home Type
- Condominium
Est. Annual Taxes
- $1,761
Year Built
- Built in 2003
Lot Details
- North Facing Home
HOA Fees
Parking
- 1 Car Garage
Home Design
- Slab Foundation
- Tile Roof
- Concrete Roof
- Cement Siding
- Stucco
Interior Spaces
- 1,280 Sq Ft Home
- 1-Story Property
- Ceiling Fan
- Skylights
- Combination Dining and Living Room
- Range with Range Hood
Flooring
- Carpet
- Tile
Bedrooms and Bathrooms
- 2 Bedrooms
- 2 Full Bathrooms
Laundry
- Laundry Room
- Dryer
- Washer
Outdoor Features
- Above Ground Pool
- Exterior Lighting
Schools
- Taylor Ranch Elementary School
- Venice Area Middle School
- Venice Senior High School
Utilities
- Central Heating and Cooling System
- Cable TV Available
Listing and Financial Details
- Visit Down Payment Resource Website
- Assessor Parcel Number 0441034035
Community Details
Overview
- Association fees include cable TV, common area taxes, pool, escrow reserves fund, insurance, maintenance structure, ground maintenance, recreational facilities, security, sewer, trash, water
- Capri Isles Management / Angela Association, Phone Number (941) 412-0449
- Visit Association Website
- West Lake Gardens Of St. Andrews Park At The Plant Community
- West Lake Gardens Of St. Andrews Park At The Plant Subdivision
- The community has rules related to deed restrictions, allowable golf cart usage in the community
Recreation
- Golf Course Community
- Community Pool
Pet Policy
- 1 Pet Allowed
Security
- Security Guard
Ownership History
Purchase Details
Purchase Details
Home Financials for this Owner
Home Financials are based on the most recent Mortgage that was taken out on this home.Purchase Details
Home Financials for this Owner
Home Financials are based on the most recent Mortgage that was taken out on this home.Similar Homes in Venice, FL
Home Values in the Area
Average Home Value in this Area
Purchase History
| Date | Type | Sale Price | Title Company |
|---|---|---|---|
| Warranty Deed | $100 | None Listed On Document | |
| Warranty Deed | $265,000 | None Listed On Document | |
| Warranty Deed | $192,000 | Msc Title Inc |
Mortgage History
| Date | Status | Loan Amount | Loan Type |
|---|---|---|---|
| Previous Owner | $80,000 | New Conventional |
Property History
| Date | Event | Price | Change | Sq Ft Price |
|---|---|---|---|---|
| 07/01/2024 07/01/24 | Sold | $265,000 | +1.9% | $207 / Sq Ft |
| 05/24/2024 05/24/24 | Pending | -- | -- | -- |
| 05/16/2024 05/16/24 | For Sale | $260,000 | 0.0% | $203 / Sq Ft |
| 05/07/2024 05/07/24 | Pending | -- | -- | -- |
| 05/06/2024 05/06/24 | For Sale | $260,000 | 0.0% | $203 / Sq Ft |
| 04/29/2024 04/29/24 | Pending | -- | -- | -- |
| 04/22/2024 04/22/24 | Price Changed | $260,000 | -5.5% | $203 / Sq Ft |
| 04/05/2024 04/05/24 | For Sale | $275,000 | 0.0% | $215 / Sq Ft |
| 03/26/2024 03/26/24 | Pending | -- | -- | -- |
| 03/22/2024 03/22/24 | Price Changed | $275,000 | -8.3% | $215 / Sq Ft |
| 03/12/2024 03/12/24 | Price Changed | $300,000 | -4.8% | $234 / Sq Ft |
| 02/20/2024 02/20/24 | Price Changed | $315,000 | -6.0% | $246 / Sq Ft |
| 01/10/2024 01/10/24 | For Sale | $335,000 | +74.5% | $262 / Sq Ft |
| 11/01/2019 11/01/19 | Sold | $192,000 | -1.5% | $150 / Sq Ft |
| 10/02/2019 10/02/19 | Pending | -- | -- | -- |
| 10/01/2019 10/01/19 | For Sale | $195,000 | -- | $152 / Sq Ft |
Tax History Compared to Growth
Tax History
| Year | Tax Paid | Tax Assessment Tax Assessment Total Assessment is a certain percentage of the fair market value that is determined by local assessors to be the total taxable value of land and additions on the property. | Land | Improvement |
|---|---|---|---|---|
| 2024 | $1,761 | $156,563 | -- | -- |
| 2023 | $1,761 | $152,003 | $0 | $0 |
| 2022 | $1,738 | $147,576 | $0 | $0 |
| 2021 | $1,702 | $143,278 | $0 | $0 |
| 2020 | $1,693 | $141,300 | $0 | $141,300 |
| 2019 | $2,131 | $143,000 | $0 | $143,000 |
| 2018 | $2,168 | $147,500 | $0 | $147,500 |
| 2017 | $2,150 | $143,500 | $0 | $143,500 |
| 2016 | $2,115 | $136,700 | $0 | $136,700 |
| 2015 | $2,150 | $136,100 | $0 | $136,100 |
| 2014 | $1,990 | $111,900 | $0 | $0 |
Agents Affiliated with this Home
-
Mark Midyett

Seller's Agent in 2024
Mark Midyett
KELLER WILLIAMS ON THE WATER S
(941) 556-5151
2 in this area
139 Total Sales
-
Clark Bowman

Buyer's Agent in 2024
Clark Bowman
COLDWELL BANKER REALTY
(941) 504-5488
7 in this area
140 Total Sales
-
Scott Johnston
S
Seller's Agent in 2019
Scott Johnston
Michael Saunders
(941) 232-5482
13 in this area
33 Total Sales
-
Kristen Wheat

Buyer's Agent in 2019
Kristen Wheat
WORTHINGTON PROPERTY GROUP INC
(941) 204-8028
10 in this area
33 Total Sales
Map
Source: Stellar MLS
MLS Number: A4593039
APN: 0441-03-4035
- 903 Addington Ct Unit 203
- 902 Addington Ct Unit 202
- 915 Tartan Dr Unit 29
- 921 Tartan Dr Unit 31
- 903 Tartan Dr
- 815 Montrose Dr Unit 103
- 821 Montrose Dr Unit 103
- 821 Montrose Dr Unit 201
- 819 Montrose Dr Unit 102
- 900 Paisley Ct Unit 1
- 912 Barclay Ct Unit 23
- 915 Barclay Ct
- 832 Carnoustie Dr
- 838 Carnoustie Dr
- 805 Montrose Dr Unit 203
- 11026 Barnsley Dr
- 802 Montrose Dr Unit 204
- 803 Montrose Dr Unit 201
- 801 Montrose Dr Unit 202
- 804 Montrose Dr Unit 103






