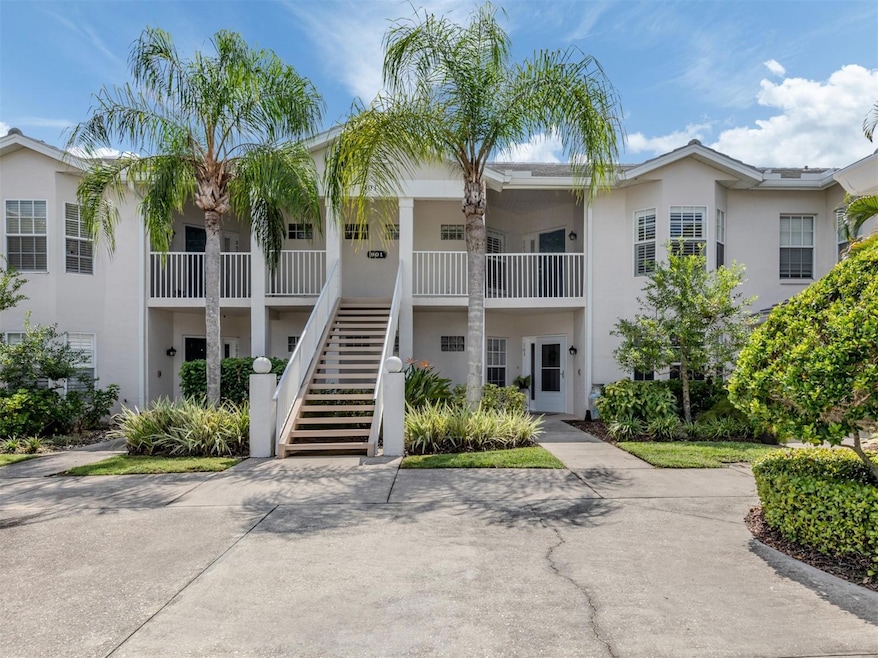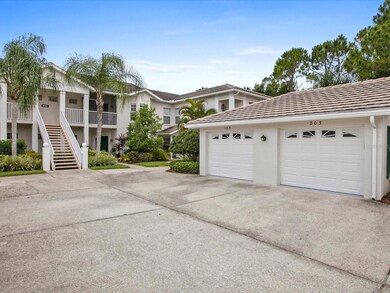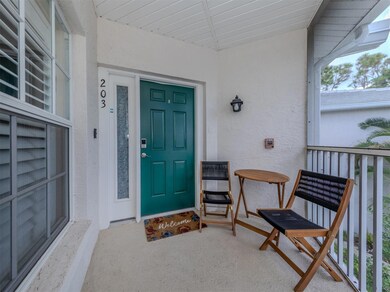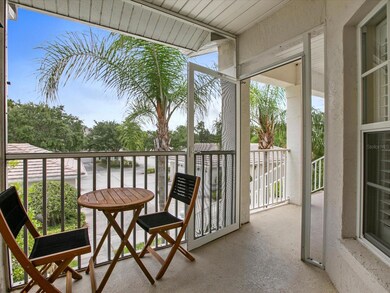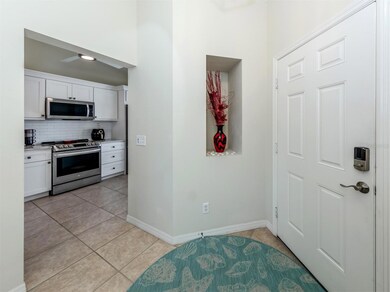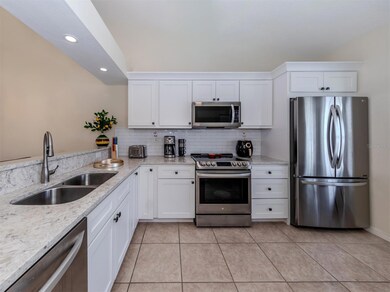901 Addington Ct Unit 203 Venice, FL 34293
Plantation NeighborhoodHighlights
- Golf Course Community
- Gated Community
- Vaulted Ceiling
- Taylor Ranch Elementary School Rated A-
- Lake View
- Sun or Florida Room
About This Home
Available for the 2026 Season!
Spend your winter in paradise at this beautifully furnished 2-bedroom, 2-bath lakefront condo in the gated community of West Lake Gardens at St. Andrews Park, The Plantation. This light, bright, and airy home offers a peaceful lake view, one-car garage, and access to two community pools, perfect for relaxing days when you're not at the beach.
We’re so happy to have you here! This beautiful area on Florida’s Gulf Coast is full of hidden gems—from sun-drenched beaches to scenic nature trails and lively cultural spots. Whether you're here to relax, explore, or do a little of both, you're in the perfect place.
Local Beaches – Sun, Sand & Shark Teeth
Caspersen Beach – Known for its natural shoreline and as one of the best places in the world to find fossilized shark teeth.
Venice Beach – Great for swimming and relaxing, and just steps from restaurants and the historic downtown.
Nokomis Beach – Ideal for shell hunting and catching a colorful sunset.
Siesta Beach – Famous for its ultra-soft white sand and turquoise water—well worth the short drive north.
Manasota Key Beach – A quieter, less crowded option for a peaceful beach day.
Outdoor Adventures & Nature Trails
Legacy Trail – A paved trail stretching from Venice to Sarasota, perfect for walking, running, or biking.
Myakka River State Park – Florida wilderness at its best: hiking, kayaking, and spotting wildlife like gators and birds.
Oscar Scherer State Park – A great family spot for hiking, birdwatching, and camping.
Venice Audubon Rookery – A must for nature lovers and photographers, especially during nesting season.
? Explore Downtown Wellen – The Heart of Wellen Park
Just a short drive away, Downtown Wellen is a vibrant, walkable destination within the larger Wellen Park community. It’s designed as a social hub for both residents and visitors, with something for everyone.
Key Features:
Activity Lake – An 80-acre lake surrounded by walking trails, picnic spots, and opportunities for kayaking or paddleboarding.
Shopping & Dining – Browse unique boutiques, grab coffee or enjoy dinner at one of several waterfront restaurants.
Live Events & Entertainment – From concerts to festivals, there’s often something fun happening in the central plaza.
Community Spaces – Relax in the green spaces or gather with friends and family in this beautifully designed town center.
Pedestrian-Friendly – Park once and walk or bike everywhere—it’s designed to be enjoyed on foot.
Whether you're looking for a lively night out or a relaxed afternoon by the lake, Downtown Wellen is worth exploring!
Cultural Attractions & Day Trips
Historic Downtown Venice – Cobblestone streets lined with shops, outdoor cafes, and charming 1920s architecture.
Venice Fishing Pier – Scenic Gulf views and a laid-back vibe for walking, fishing, or watching the sunset.
The Ringling (Sarasota) – Explore world-class art, circus history, and the jaw-dropping Ca’ d’Zan mansion.
St. Armands Circle – Chic boutiques, galleries, and fine dining on a walkable island.
The Dali Museum (St. Petersburg) – A stunning waterfront museum dedicated to surrealist Salvador Dali.
Edison & Ford Winter Estates (Fort Myers) – Step back in time at the inventors’ historic homes and gardens.
Golfing – Several top-rated courses are nearby, whether you’re a beginner or seasoned player.
Book your seasonal escape now—your winter haven awaits!
Listing Agent
SAPPHIRE SUMMIT REALTY Brokerage Phone: 941-726-5797 License #3266817 Listed on: 06/18/2022
Condo Details
Home Type
- Condominium
Year Built
- Built in 2003
Parking
- 1 Car Garage
- Ground Level Parking
- Guest Parking
Property Views
- Lake
- Woods
Home Design
- Entry on the 2nd floor
Interior Spaces
- 1,280 Sq Ft Home
- Furnished
- Vaulted Ceiling
- Ceiling Fan
- Window Treatments
- Sliding Doors
- Living Room
- Sun or Florida Room
Kitchen
- Eat-In Kitchen
- Microwave
- Dishwasher
- Disposal
Flooring
- Carpet
- Tile
Bedrooms and Bathrooms
- 2 Bedrooms
- Split Bedroom Floorplan
- 2 Full Bathrooms
Laundry
- Laundry Room
- Dryer
- Washer
Schools
- Taylor Ranch Elementary School
- Venice Area Middle School
- Venice Senior High School
Utilities
- Central Heating and Cooling System
- High Speed Internet
- Cable TV Available
Additional Features
- Enclosed Patio or Porch
- Northwest Facing Home
Listing and Financial Details
- Residential Lease
- Security Deposit $2,000
- Property Available on 6/18/22
- The owner pays for electricity, grounds care, internet, pest control, sewer, trash collection, water
- $100 Application Fee
- 1-Month Minimum Lease Term
- Assessor Parcel Number 0441034039
Community Details
Overview
- Property has a Home Owners Association
- Ami Association, Phone Number (941) 493-0287
- West Lake Gardens Of St. Andrews Park At The Plant Community
- West Lake Gardens St Andrews Park Subdivision
Recreation
- Golf Course Community
- Community Pool
Pet Policy
- No Pets Allowed
Security
- Security Service
- Gated Community
Map
Property History
| Date | Event | Price | List to Sale | Price per Sq Ft | Prior Sale |
|---|---|---|---|---|---|
| 12/13/2024 12/13/24 | Price Changed | $5,000 | +42.9% | $4 / Sq Ft | |
| 05/02/2023 05/02/23 | Price Changed | $3,500 | -30.0% | $3 / Sq Ft | |
| 06/18/2022 06/18/22 | For Rent | $5,000 | 0.0% | -- | |
| 03/04/2022 03/04/22 | Sold | $350,000 | +7.7% | $273 / Sq Ft | View Prior Sale |
| 02/04/2022 02/04/22 | Pending | -- | -- | -- | |
| 01/31/2022 01/31/22 | For Sale | $325,000 | +85.7% | $254 / Sq Ft | |
| 01/30/2020 01/30/20 | Sold | $175,000 | -2.8% | $137 / Sq Ft | View Prior Sale |
| 01/10/2020 01/10/20 | Pending | -- | -- | -- | |
| 09/16/2019 09/16/19 | Price Changed | $180,000 | 0.0% | $141 / Sq Ft | |
| 09/16/2019 09/16/19 | For Sale | $180,000 | +2.9% | $141 / Sq Ft | |
| 09/15/2019 09/15/19 | Off Market | $175,000 | -- | -- | |
| 08/20/2019 08/20/19 | Price Changed | $183,000 | -1.6% | $143 / Sq Ft | |
| 07/15/2019 07/15/19 | For Sale | $186,000 | -- | $145 / Sq Ft |
Source: Stellar MLS
MLS Number: N6121931
APN: 0441-03-4039
- 903 Tartan Dr
- 858 Tartan Dr Unit 858
- 834 Montrose Dr Unit 9
- 414 Lansbrook Dr
- 119 Woodbridge Dr Unit 102
- 119 Woodbridge Dr Unit 103
- 912 Barclay Ct Unit 23
- 914 Barclay Ct
- 915 Barclay Ct
- 813 Montrose Dr Unit 104
- 11018 Barnsley Dr
- 805 Montrose Dr Unit 203
- 1410 Maseno Dr
- 525 Cheval Dr
- 823 Carnoustie Dr
- 11161 Staveley Ct
- 11053 Barnsley Dr
- 1625 Monarch Dr Unit 1625
- 11065 Barnsley Dr
- 1634 Monarch Dr Unit 1634
- 902 Addington Ct Unit 202
- 835 Chalmers Dr Unit 835
- 821 Montrose Dr Unit 102
- 809 Montrose Dr Unit 203
- 383 Cedarbrook Ct
- 1610 Monarch Dr
- 1669 Monarch Dr Unit 204
- 1714 Celtic Dr Unit 201
- 354 Melrose Ct
- 799 Harrington Lake Dr N Unit 73
- 702 Silk Oak Dr
- 2319 Caraway Dr
- 917 Wexford Blvd Unit 917
- 539 Fallbrook Dr
- 549 Fallbrook Dr
- 310 Wexford Terrace Unit 164
- 338 Cerromar Way N Unit 4
- 561 Fallbrook Dr
- 521 Pennyroyal Place
- 1449 Quail Lake Dr
