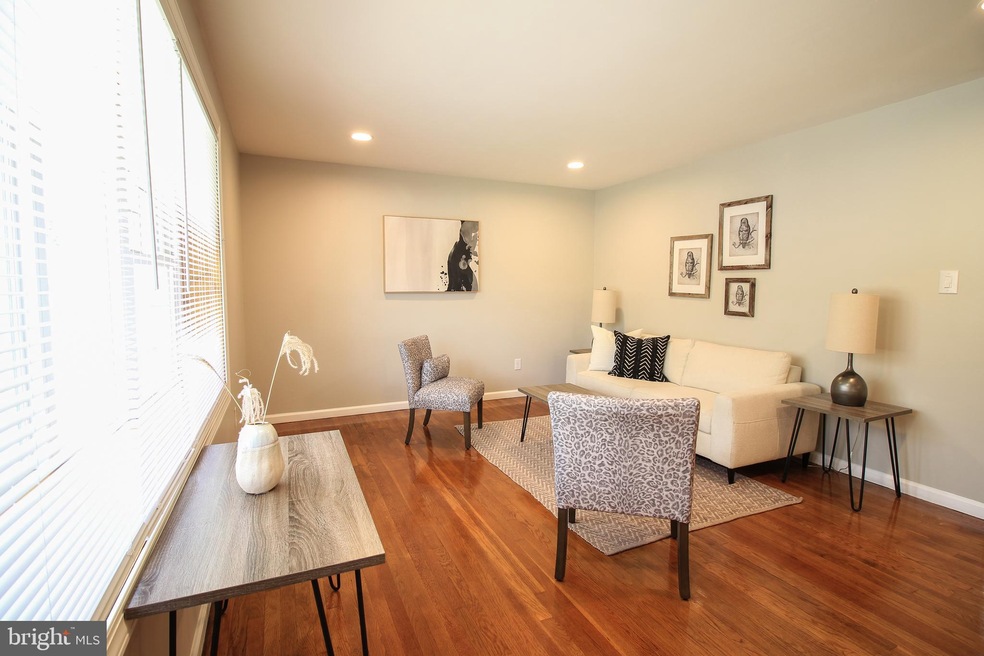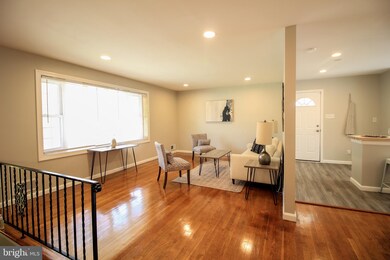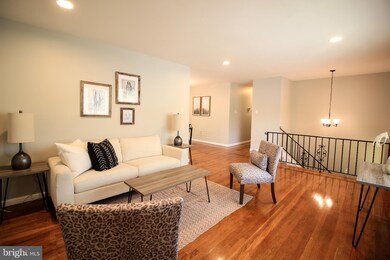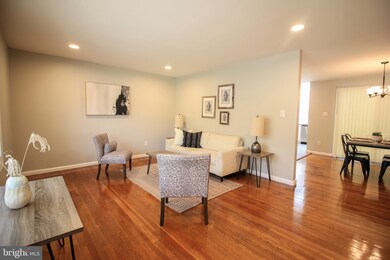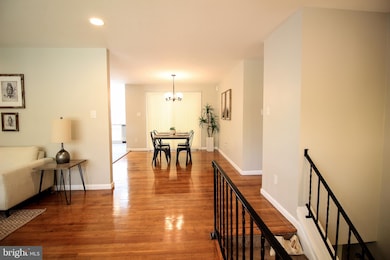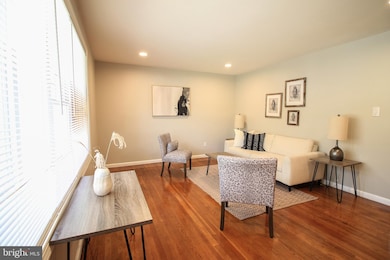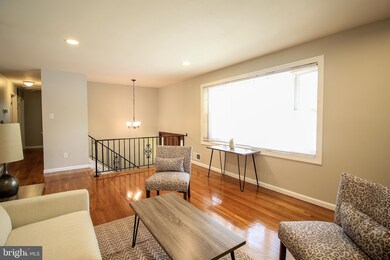
901 Applewood St Capitol Heights, MD 20743
Walker Mill NeighborhoodEstimated Value: $486,775
Highlights
- Private Pool
- No HOA
- Oversized Parking
- Colonial Architecture
- 2 Car Detached Garage
- Central Air
About This Home
As of June 2021Offers due on Friday, 4/16 at Noon. Previous buyer's loss is your gain. Welcome home to this beautifully renovated split foyer home with a pool that is seated on an expansive corner lot. Contemporary meets tradition in this two-level home with new stainless steel appliances, all new cabinets, new granite counter tops, new washer/dryer, fresh paint throughout the home and new windows. On the main level, you are greeted by a generous living room with recessed lighting and an inviting bay window. The floor opens up to a formal dining space and a very functionally gourmet kitchen with an island that will make you the envy of your guests. The main level also contains two full baths and three good-sized bedrooms with hardwood flooring throughout. You walk out from the main level to the vast and private backyard that includes a pool (with pool cover), built-in grill, garden space and lounge area. This yard is perfect for entertaining family and guest during the summers. The lower level is the heart of family living and where everyone may naturally congregate with a huge carpeted family room, two additional bedrooms and an office. This level also contains a fully functional laundry room with brand new Washer/Dryer. This home is well located for the commuter with two metro stations within 10 minute drives and easy access to highways. You do not want to miss out on this one. Come view this property ASAP. To prevent the spread of COVID-19 please adhere to CDC guidelines when touring the home.
Last Agent to Sell the Property
Fairfax Realty Premier License #619810 Listed on: 03/12/2021

Home Details
Home Type
- Single Family
Est. Annual Taxes
- $4,524
Year Built
- Built in 1964
Lot Details
- 0.31 Acre Lot
- Property is zoned R80
Parking
- 2 Car Detached Garage
- Oversized Parking
- Parking Storage or Cabinetry
- Front Facing Garage
- Driveway
- On-Street Parking
Home Design
- Colonial Architecture
- Georgian Architecture
- Brick Exterior Construction
Interior Spaces
- Property has 2 Levels
- Finished Basement
Bedrooms and Bathrooms
Pool
- Private Pool
Utilities
- Central Air
- Heat Pump System
- Electric Water Heater
Community Details
- No Home Owners Association
- Waterford Subdivision
Listing and Financial Details
- Tax Lot 3
- Assessor Parcel Number 17182012045
Ownership History
Purchase Details
Home Financials for this Owner
Home Financials are based on the most recent Mortgage that was taken out on this home.Purchase Details
Home Financials for this Owner
Home Financials are based on the most recent Mortgage that was taken out on this home.Purchase Details
Similar Homes in Capitol Heights, MD
Home Values in the Area
Average Home Value in this Area
Purchase History
| Date | Buyer | Sale Price | Title Company |
|---|---|---|---|
| Serrette Kavahn Terrell | $415,000 | Cardinal Title Group Llc | |
| Nalex Llc | $235,000 | Commonwealth Land Ttl Ins Co | |
| Degrasse Wilfred | $33,000 | -- |
Mortgage History
| Date | Status | Borrower | Loan Amount |
|---|---|---|---|
| Open | Serrette Kavahn Terrell | $420,300 | |
| Closed | Serrette Kavahn Terrell | $415,000 | |
| Previous Owner | Nalex Llc | $188,000 |
Property History
| Date | Event | Price | Change | Sq Ft Price |
|---|---|---|---|---|
| 06/04/2021 06/04/21 | Sold | $415,000 | -5.5% | $163 / Sq Ft |
| 04/18/2021 04/18/21 | For Sale | $439,000 | +5.8% | $172 / Sq Ft |
| 04/17/2021 04/17/21 | Pending | -- | -- | -- |
| 04/16/2021 04/16/21 | Off Market | $415,000 | -- | -- |
| 04/14/2021 04/14/21 | Price Changed | $439,000 | -2.4% | $172 / Sq Ft |
| 04/04/2021 04/04/21 | For Sale | $450,000 | +8.4% | $177 / Sq Ft |
| 03/30/2021 03/30/21 | Off Market | $415,000 | -- | -- |
| 03/12/2021 03/12/21 | For Sale | $450,000 | 0.0% | $177 / Sq Ft |
| 03/11/2021 03/11/21 | Price Changed | $450,000 | -- | $177 / Sq Ft |
Tax History Compared to Growth
Tax History
| Year | Tax Paid | Tax Assessment Tax Assessment Total Assessment is a certain percentage of the fair market value that is determined by local assessors to be the total taxable value of land and additions on the property. | Land | Improvement |
|---|---|---|---|---|
| 2024 | $399 | $359,067 | $0 | $0 |
| 2023 | $5,312 | $330,700 | $71,800 | $258,900 |
| 2022 | $5,049 | $313,033 | $0 | $0 |
| 2021 | $7,049 | $295,367 | $0 | $0 |
| 2020 | $4,524 | $277,700 | $45,900 | $231,800 |
| 2019 | $3,721 | $259,867 | $0 | $0 |
| 2018 | $3,862 | $242,033 | $0 | $0 |
| 2017 | $3,332 | $224,200 | $0 | $0 |
| 2016 | -- | $218,600 | $0 | $0 |
| 2015 | $3,431 | $213,000 | $0 | $0 |
| 2014 | $3,431 | $207,400 | $0 | $0 |
Agents Affiliated with this Home
-
Kobi Enwemnwa

Seller's Agent in 2021
Kobi Enwemnwa
Fairfax Realty Premier
(240) 305-3705
1 in this area
54 Total Sales
-
Blake Bozeman

Buyer's Agent in 2021
Blake Bozeman
Samson Properties
(240) 475-5405
2 in this area
54 Total Sales
Map
Source: Bright MLS
MLS Number: MDPG599332
APN: 18-2012045
- 7925 Beechnut Rd
- 610 Millwoof Dr
- 7606 Millrace Rd
- 404 Shady Glen Dr
- 406 Shady Glen Dr
- 7411 Shady Glen Terrace
- 1305 Wendover Ct
- 331 Possum Ct
- 316 Possum Ct
- 6818 Painter Terrace
- 7031 Migliori Ct
- 0 Central Ave
- 412 Quarry Ave
- 7204 Chapparal Dr
- 7412 Loganwood Ct
- 13 Gentry Ln
- 6771 Milltown Ct
- 1109 Wilberforce Ct
- 1321 Karen Blvd Unit 306
- 1341 Karen Blvd Unit 404
- 901 Applewood St
- 7811 Beechnut Rd
- 903 Applewood St
- 900 Applewood St
- 7818 Beechnut Rd
- 902 Applewood St
- 902 Logwood Rd
- 900 Logwood Rd
- 7816 Beechnut Rd
- 7814 Beechnut Rd
- 905 Applewood St
- 7812 Beechnut Rd
- 7905 Beechnut Rd
- 904 Applewood St
- 904 Logwood Rd
- 7810 Beechnut Rd
- 907 Applewood St
- 7900 Beechnut Rd
- 7907 Beechnut Rd
- 906 Applewood St
