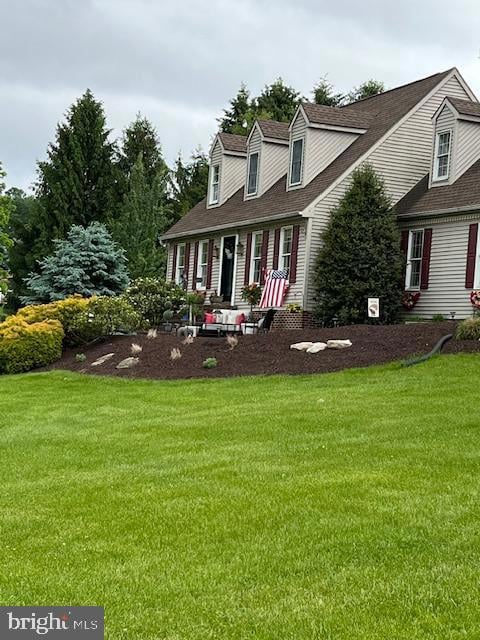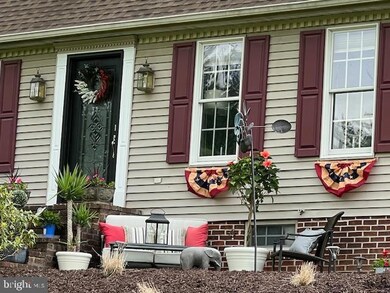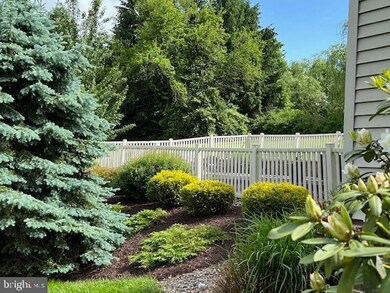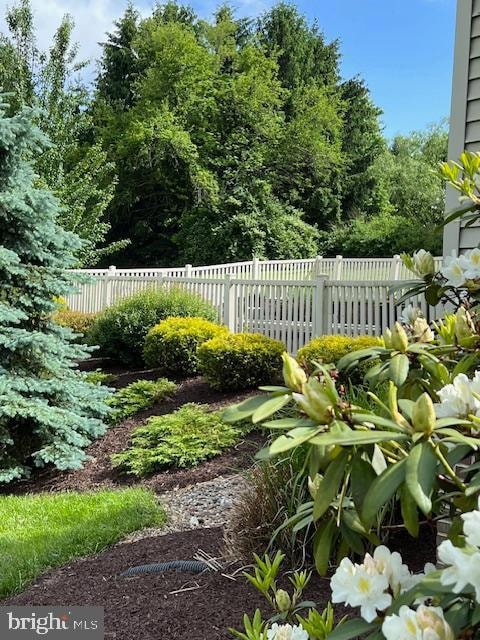
901 Bellview Ct Red Lion, PA 17356
Highlights
- In Ground Pool
- Cape Cod Architecture
- Recreation Room
- Dallastown Area Senior High School Rated A-
- Deck
- Stream or River on Lot
About This Home
As of July 2024Beautiful New England style Cape Cod sitting on over 1.6 acres of land in Dallastown SD that’s professionally landscaped. Close to I83 and Rt30 just off Cape Horn Rd back a private Rd with wildlife surrounding you. This house offers a finished basement with a family room and an additional separate room for a playroom, workout room, office, etc. The main floor has a large eat in kitchen with a lot of storage and an island with a laundry room and half bath. The family room is directly adjacent to the kitchen with a large wood burning fireplace with French doors leading to the deck outside to the in ground pool. The first floor bedroom is currently being used as an office but could be used as a second sitting area or family/living room and has a full bath and walk in closet. There is also a dining room currently used as an extension of the first floor family room since there’s a large eat in kitchen. The second floor hosts 3 very large bedrooms with a primary bedroom that’ll fit a king size bed and much more. A full bath with dual vanity is located upstairs as well with a large hallway and closets. This house has storage galore and also comes with a large storage shed. New HVAC June 2023, new 30 yr roof in 2016 with shutters, new front sidewalk with patio, new front door and rear French doors with all new luxury wood vinyl flooring throughout the house. No carpet makes for easy cleaning. This house is move in ready for summer fun.
Last Agent to Sell the Property
Berkshire Hathaway HomeServices Homesale Realty Listed on: 06/12/2024

Home Details
Home Type
- Single Family
Est. Annual Taxes
- $6,251
Year Built
- Built in 1989
Lot Details
- 1.69 Acre Lot
- Cul-De-Sac
- Property has an invisible fence for dogs
- Front Yard
- Property is in very good condition
Parking
- 2 Car Attached Garage
- Side Facing Garage
- Driveway
Home Design
- Cape Cod Architecture
- Block Foundation
- Asbestos Shingle Roof
- Vinyl Siding
- Stick Built Home
Interior Spaces
- 2,495 Sq Ft Home
- Property has 1.5 Levels
- Chair Railings
- Crown Molding
- Ceiling Fan
- Skylights
- Recessed Lighting
- Wood Burning Fireplace
- French Doors
- Family Room Off Kitchen
- Living Room
- Formal Dining Room
- Den
- Recreation Room
- Finished Basement
- Basement Windows
- Attic
Kitchen
- Eat-In Kitchen
- Gas Oven or Range
- Built-In Microwave
- Dishwasher
- Kitchen Island
Flooring
- Partially Carpeted
- Laminate
- Ceramic Tile
Bedrooms and Bathrooms
- En-Suite Primary Bedroom
- En-Suite Bathroom
Laundry
- Laundry Room
- Laundry on main level
- Dryer
- Washer
Pool
- In Ground Pool
- Vinyl Pool
Outdoor Features
- Stream or River on Lot
- Deck
Schools
- Dallastown Area Middle School
- Dallastown Area High School
Utilities
- Forced Air Heating and Cooling System
- 200+ Amp Service
- Natural Gas Water Heater
- Municipal Trash
Community Details
- No Home Owners Association
- Bellview Estates Subdivision
Listing and Financial Details
- Assessor Parcel Number 54-000-30-0204-00-00000
Ownership History
Purchase Details
Home Financials for this Owner
Home Financials are based on the most recent Mortgage that was taken out on this home.Purchase Details
Purchase Details
Home Financials for this Owner
Home Financials are based on the most recent Mortgage that was taken out on this home.Similar Homes in Red Lion, PA
Home Values in the Area
Average Home Value in this Area
Purchase History
| Date | Type | Sale Price | Title Company |
|---|---|---|---|
| Deed | $435,000 | None Listed On Document | |
| Interfamily Deed Transfer | -- | None Available | |
| Deed | $209,900 | -- |
Mortgage History
| Date | Status | Loan Amount | Loan Type |
|---|---|---|---|
| Open | $413,250 | New Conventional | |
| Previous Owner | $250,000 | New Conventional | |
| Previous Owner | $60,000 | Credit Line Revolving | |
| Previous Owner | $50,000 | Unknown | |
| Previous Owner | $45,000 | Unknown | |
| Previous Owner | $30,500 | Unknown | |
| Previous Owner | $167,900 | Purchase Money Mortgage | |
| Closed | $31,400 | No Value Available |
Property History
| Date | Event | Price | Change | Sq Ft Price |
|---|---|---|---|---|
| 07/17/2024 07/17/24 | Sold | $435,000 | 0.0% | $174 / Sq Ft |
| 06/15/2024 06/15/24 | Pending | -- | -- | -- |
| 06/12/2024 06/12/24 | For Sale | $435,000 | -- | $174 / Sq Ft |
Tax History Compared to Growth
Tax History
| Year | Tax Paid | Tax Assessment Tax Assessment Total Assessment is a certain percentage of the fair market value that is determined by local assessors to be the total taxable value of land and additions on the property. | Land | Improvement |
|---|---|---|---|---|
| 2025 | $6,344 | $184,810 | $49,090 | $135,720 |
| 2024 | $6,251 | $184,810 | $49,090 | $135,720 |
| 2023 | $6,251 | $184,810 | $49,090 | $135,720 |
| 2022 | $6,047 | $184,810 | $49,090 | $135,720 |
| 2021 | $5,761 | $184,810 | $49,090 | $135,720 |
| 2020 | $5,761 | $184,810 | $49,090 | $135,720 |
| 2019 | $5,742 | $184,810 | $49,090 | $135,720 |
| 2018 | $5,703 | $184,810 | $49,090 | $135,720 |
| 2017 | $5,476 | $184,810 | $49,090 | $135,720 |
| 2016 | $0 | $184,810 | $49,090 | $135,720 |
| 2015 | -- | $184,810 | $49,090 | $135,720 |
| 2014 | -- | $184,810 | $49,090 | $135,720 |
Agents Affiliated with this Home
-
Shelley Metzler
S
Seller's Agent in 2024
Shelley Metzler
Berkshire Hathaway HomeServices Homesale Realty
(717) 880-2957
57 Total Sales
-
Judd Gemmill

Buyer's Agent in 2024
Judd Gemmill
The Exchange Real Estate Company LLC
(717) 873-0301
276 Total Sales
Map
Source: Bright MLS
MLS Number: PAYK2062976
APN: 54-000-30-0204.00-00000
- 30 Carson Ln
- 902 Kavanagh Cir
- 445 Steinfelt Rd
- 2540 Cape Horn Rd
- 10 Yoe Dr
- 0 Chapel Church Rd
- 2601 Alperton Dr Unit PARKER
- 2410 Cape Horn Rd
- Lot 5 Chestnut Hill Rd
- Lot 7 Chestnut Hill Rd
- Lot 4 Chestnut Hill Rd
- 376 Avon Dr Unit 283
- 2769 Meadow Cross Way
- 372 Avon Dr Unit 281
- 370 Avon Dr Unit 280
- 362 Avon Dr Unit 276
- 350 Avon Dr Unit 270
- Lot 4 Berkeley Chestnut Hill Rd
- Lot 4 St. Micheals Chestnut Hill Rd
- 339 Avon Dr Unit 288






