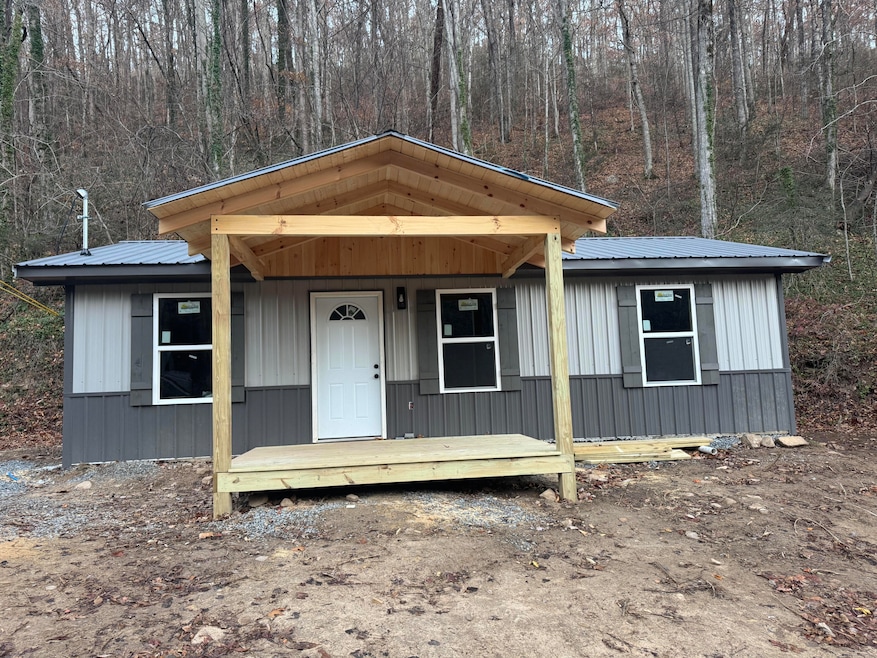901 Carson Springs Rd Newport, TN 37821
Estimated payment $846/month
Highlights
- New Construction
- No HOA
- Laundry Room
- Converted Barn or Barndominium
- Living Room
- Bathroom on Main Level
About This Home
Perfect Starter Home or Downsizing Oppurtunity ! Brand - New Construction in a Peaceful Setting Looking to downsize or searching for the perfect statre home ? This newly built 2-bedroom, 1- bath home offers quality construction and low- maintence living at its finest ! Exterior Features:
Durable metal siding and metal roof- meaning zero outside maintenance required
Clean, modern look built to last for years Interior Features:
Beautiful tongue-and-groove walls and ceilings that create a warm, rustic charm LED lighting throughout for energy efficiency Ceiling Fans in every room for added comfort Thoughtfully designed layout perfect for singles, couples, or small families Wheater you are looking for simpliicity, efficency, or a stylish new place to call home, this property is a must- see !
Home Details
Home Type
- Single Family
Year Built
- Built in 2025 | New Construction
Lot Details
- 9,583 Sq Ft Lot
- Property fronts a county road
- Level Lot
Home Design
- Converted Barn or Barndominium
- Slab Foundation
- Asphalt Roof
- Metal Siding
Interior Spaces
- 684 Sq Ft Home
- 1-Story Property
- Ceiling Fan
- Metal Fireplace
- Tilt-In Windows
- Living Room
- Laminate Flooring
Kitchen
- Electric Range
- Microwave
- Dishwasher
Bedrooms and Bathrooms
- 2 Bedrooms
- Bathroom on Main Level
- 1 Full Bathroom
Laundry
- Laundry Room
- Laundry on main level
- 220 Volts In Laundry
- Washer and Electric Dryer Hookup
Schools
- Edgemont K-8 Elementary School
- Cocke High School
Utilities
- Ductless Heating Or Cooling System
- Electric Water Heater
- Fiber Optics Available
- Cable TV Available
Community Details
- No Home Owners Association
- Laundry Facilities
Listing and Financial Details
- Assessor Parcel Number 015.01
Map
Home Values in the Area
Average Home Value in this Area
Property History
| Date | Event | Price | List to Sale | Price per Sq Ft |
|---|---|---|---|---|
| 11/19/2025 11/19/25 | For Sale | $134,900 | -- | $197 / Sq Ft |
Source: Lakeway Area Association of REALTORS®
MLS Number: 709657
- 103 Boone Rd
- 1426 Mountain Ranch Rd
- 2035 O'Neil Rd Unit A
- 2035 O'Neil Rd Unit C
- 545 6th St Unit 545 6th street
- 4355 Wilhite Rd Unit 2
- 4355 Wilhite Rd Unit 1
- 4355 Wilhite Rd Unit 3
- 584 Flatwoods Way
- 563 Travis Way
- 580 Jessica Way
- 574 Banjo Way
- 565 Travis Way
- 275 Sub Rd
- 1320 Old Hag Hollow Way
- 928 Ditney Way Unit ID1339221P
- 264 Sonshine Ridge Rd Unit ID1051674P
- 4557 Hooper Hwy Unit ID1051752P
- 1208 Gay St Unit C
- 280 W Main St Unit 3

