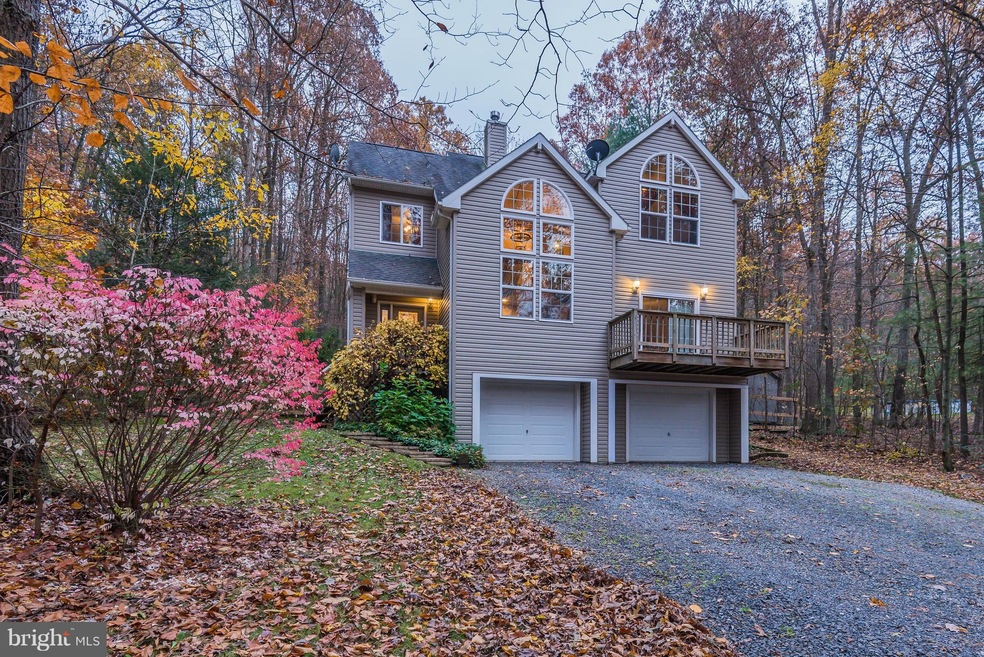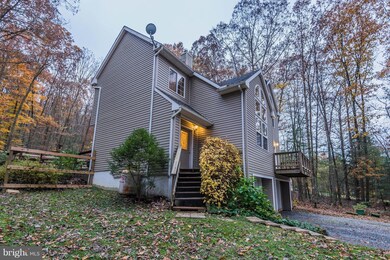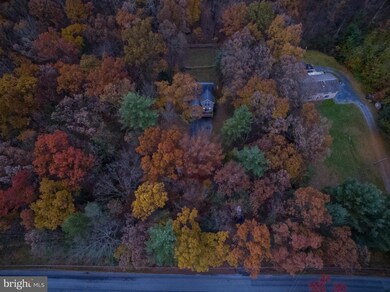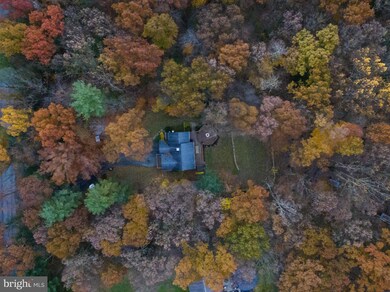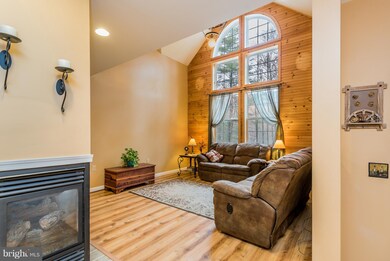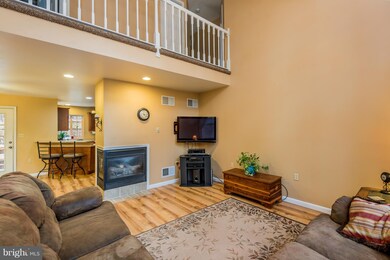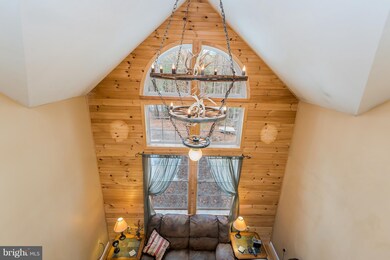
901 Clouser Hollow Rd Unit T371 New Bloomfield, PA 17068
Highlights
- View of Trees or Woods
- Traditional Architecture
- Upgraded Countertops
- Deck
- No HOA
- Breakfast Room
About This Home
As of May 2022Pride of ownership is evident in this custom tailored home nestled on over 3 acres of mountain views! The main floor features a spacious 2-story family room with vaulted ceiling, custom chandelier, and pine plank accent wall has a two-sided gas fireplace, an updated kitchen with stainless steel appliances, Corian countertops with a breakfast bar, breakfast nook area that leads to rear deck and fenced in back yard, spacious formal dining area complete with balcony access, half bath, and laundry room. You ll find 3 bedrooms and 2 full bathrooms on the second floor and a catwalk area that overlooks the glorious living room. Master suite complete with walk in closet and large master bathroom. The welcoming outdoor entertaining area is a dream that includes a 19X19 octagonal deck, a 10x36 deck, two ponds, a 2500 sq foot kennel area, and over 3 acres of stunning views. This home truly has it all - you must see this home to really appreciate all it has to offer!! Schedule a showing today and become the proud second owner of this exquisite home! Trailer and boat with regular motor and trolley motor convey with sale of home.
Last Agent to Sell the Property
Berkshire Hathaway HomeServices Homesale Realty License #RS320447 Listed on: 11/15/2018

Home Details
Home Type
- Single Family
Est. Annual Taxes
- $3,935
Year Built
- Built in 2005
Lot Details
- 3.22 Acre Lot
- Kennel
- Wood Fence
- Stone Retaining Walls
- Extensive Hardscape
Parking
- 2 Car Attached Garage
- 8 Open Parking Spaces
- Basement Garage
- Front Facing Garage
- Stone Driveway
Property Views
- Pond
- Woods
- Mountain
Home Design
- Traditional Architecture
- Vinyl Siding
- Stick Built Home
Interior Spaces
- 2,000 Sq Ft Home
- Property has 2 Levels
- Ceiling Fan
- Gas Fireplace
- Entrance Foyer
- Living Room
- Dining Room
Kitchen
- Breakfast Room
- Stove
- Microwave
- Dishwasher
- Stainless Steel Appliances
- Upgraded Countertops
Bedrooms and Bathrooms
- 3 Bedrooms
- En-Suite Primary Bedroom
- En-Suite Bathroom
- Walk-In Closet
Laundry
- Laundry Room
- Laundry on main level
- Dryer
Basement
- Walk-Out Basement
- Interior Basement Entry
- Garage Access
Accessible Home Design
- More Than Two Accessible Exits
Outdoor Features
- Balcony
- Deck
- Exterior Lighting
- Shed
- Porch
Utilities
- Central Air
- Heat Pump System
- 200+ Amp Service
- Well
- Electric Water Heater
- Private Sewer
- Cable TV Available
Community Details
- No Home Owners Association
Listing and Financial Details
- Assessor Parcel Number 050-099.00-037.000
Ownership History
Purchase Details
Home Financials for this Owner
Home Financials are based on the most recent Mortgage that was taken out on this home.Purchase Details
Home Financials for this Owner
Home Financials are based on the most recent Mortgage that was taken out on this home.Purchase Details
Home Financials for this Owner
Home Financials are based on the most recent Mortgage that was taken out on this home.Similar Homes in New Bloomfield, PA
Home Values in the Area
Average Home Value in this Area
Purchase History
| Date | Type | Sale Price | Title Company |
|---|---|---|---|
| Deed | $365,000 | Homesale Settlement Services | |
| Deed | $280,000 | None Available | |
| Deed | $229,000 | None Available |
Mortgage History
| Date | Status | Loan Amount | Loan Type |
|---|---|---|---|
| Previous Owner | $238,175 | New Conventional | |
| Previous Owner | $238,000 | New Conventional | |
| Previous Owner | $35,000 | Unknown | |
| Previous Owner | $25,000 | Unknown | |
| Previous Owner | $184,756 | Stand Alone Refi Refinance Of Original Loan | |
| Previous Owner | $34,350 | Unknown | |
| Previous Owner | $183,200 | New Conventional |
Property History
| Date | Event | Price | Change | Sq Ft Price |
|---|---|---|---|---|
| 05/17/2022 05/17/22 | Sold | $365,000 | +4.6% | $189 / Sq Ft |
| 04/04/2022 04/04/22 | Pending | -- | -- | -- |
| 04/01/2022 04/01/22 | For Sale | $349,000 | +24.6% | $181 / Sq Ft |
| 01/04/2019 01/04/19 | Sold | $280,000 | +1.8% | $140 / Sq Ft |
| 11/18/2018 11/18/18 | Pending | -- | -- | -- |
| 11/15/2018 11/15/18 | For Sale | $275,000 | -- | $138 / Sq Ft |
Tax History Compared to Growth
Tax History
| Year | Tax Paid | Tax Assessment Tax Assessment Total Assessment is a certain percentage of the fair market value that is determined by local assessors to be the total taxable value of land and additions on the property. | Land | Improvement |
|---|---|---|---|---|
| 2025 | $4,773 | $234,800 | $65,200 | $169,600 |
| 2024 | $4,731 | $234,800 | $65,200 | $169,600 |
| 2023 | $4,680 | $234,800 | $65,200 | $169,600 |
| 2022 | $4,537 | $234,800 | $65,200 | $169,600 |
| 2021 | $4,415 | $234,800 | $65,200 | $169,600 |
| 2020 | $4,020 | $234,800 | $65,200 | $169,600 |
| 2019 | $3,931 | $234,800 | $65,200 | $169,600 |
| 2018 | $3,842 | $234,800 | $65,200 | $169,600 |
| 2017 | $3,631 | $234,800 | $65,200 | $169,600 |
| 2016 | $2,383 | $234,800 | $65,200 | $169,600 |
| 2015 | $2,383 | $234,800 | $65,200 | $169,600 |
| 2014 | $3,163 | $234,800 | $65,200 | $169,600 |
Agents Affiliated with this Home
-
Patricia Lynn Young

Seller's Agent in 2022
Patricia Lynn Young
Real of Pennsylvania
(717) 714-1317
17 Total Sales
-
SHANNON KINCAID

Buyer's Agent in 2022
SHANNON KINCAID
Berkshire Hathaway HomeServices Homesale Realty
(717) 421-5875
133 Total Sales
-
Corinne Hankins

Seller's Agent in 2019
Corinne Hankins
Berkshire Hathaway HomeServices Homesale Realty
(717) 877-4480
87 Total Sales
-
HEATHER SIMS

Buyer's Agent in 2019
HEATHER SIMS
Coldwell Banker Realty
(717) 514-1895
64 Total Sales
Map
Source: Bright MLS
MLS Number: PAPY100096
APN: 050-099.00-037.000
- 988 Clouser Hollow Rd
- 150 Tapeworm Rd Unit T396
- 695 Shermans Valley Rd
- 37 Meadowview Dr
- 48 Meadowview Dr
- 45 Meadowview Dr
- 300 Barnett St
- 205 Barnett St
- 98 Fallen Cabin Ln
- 128 W Main St
- 106 S Carlisle St
- 119 S Carlisle St
- 0 New Bloomfield Rd
- 835 Germany Ridge Rd
- 2820 Laurel Grove Rd
- 0 Rambo Hill Rd
- 1188 Church Rd
- 195 Knotty Pine Rd
- 57 Metz Ln
- 11 Erly Rd
