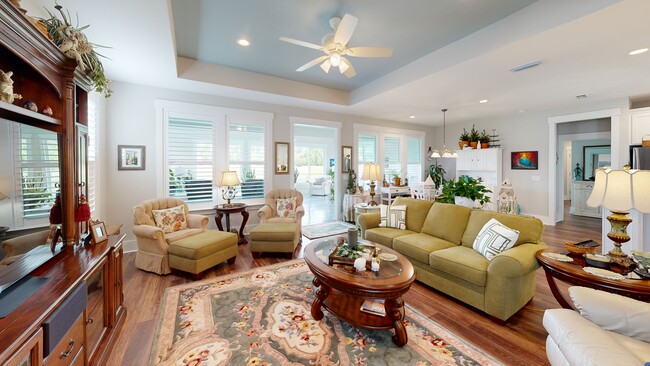CHECK OUT THE 3D VIDEO YOUR! Exceptional Executive Home in Sun City"s Serenity Walk. Welcome to the largest home in Sun City, a sophisticated 4,408 sq ft Expanded Renown model, BETTER THAN NEW, built in 2022 and offering move-in ready luxury with Unparalleled upgrades! 4 Bedrooms 4.5 Bathrooms, A truly flexible layout featuring dual primary suites one on the main level and another upstairs plus a well-appointed inlaw/guest wing, perfect for extended stays. An open concept gourmet kitchen anchors the design, with high-end finishes and an Impressive Custom Carolina room addition. Vaulted ceilings and expansive picture windows bathe the interior in natural light and frame serene views of the Lagoon and woodland across the Lagoon. Italian Porcelain Flooring and luxury vinyl plank flow seamlessly throughout. Tray ceilings, plantation shutters, custom lighting, Professionally resanded / painted walls, and a custom pantry elevate both style and function. Additional Interior Highlights Featuring an inviting foyer, formal living and dining areas, a library/office, smooth ceilings throughout, and carbon monoxide detectors for peace of mind. A fully finished three-car garage offers easy entry and abundant storage. Interior includes a utility/mud room with tankless water heater and all major appliances are included. Beautifully Landscaped Outdoor Space Situated on a Manicured 0.18acre lot, the home features a charming front porch, rear patio for BBQ, etc, exterior irrigation/sprinkler system, and pristine rain gutters. Enjoy stunning lagoon and wooded views, ideal for relaxation and entertaining. Located in the 55+ designated Serenity Walk section of Sun City, the community offers top-tier amenities: bocce court, pickleball/tennis courts, golf course access, clubhouse, fitness center, pool, fire pit, dog park, restaurant, BBQ grilling area, and 24/7 guard security. Unbeatable Value Priced at $1,297,000, this home offers a Rare $294 per square foot value in Blufftons premier active adult community. Quick Highlights at a Glance Over: 4,400 sq ft with thoughtful floorplan designed for entertaining. Dual primary suites and adaptable guest/inlaw quarters Chefs kitchen with Beautiful Carolina room and high-end finishes. Lagoon and forest views through Expansive picture windows. EASY TO SHOW!






