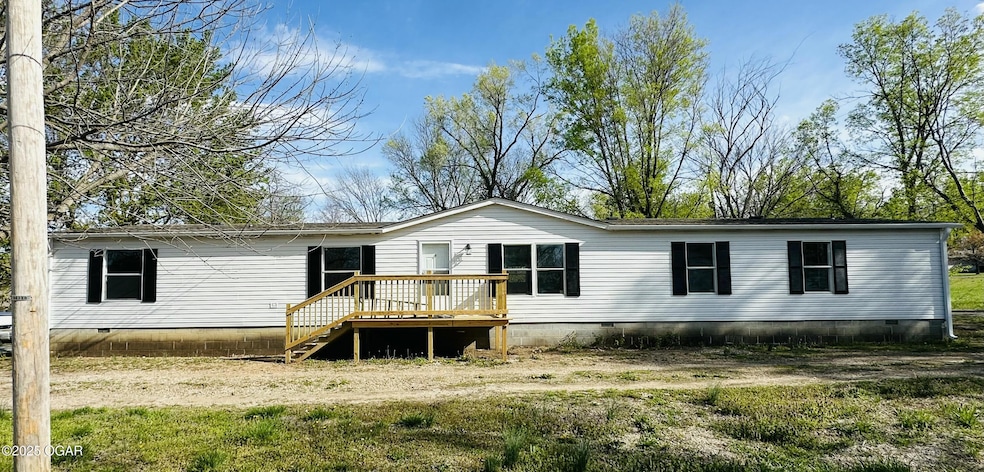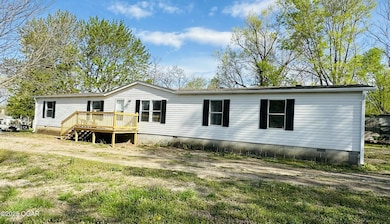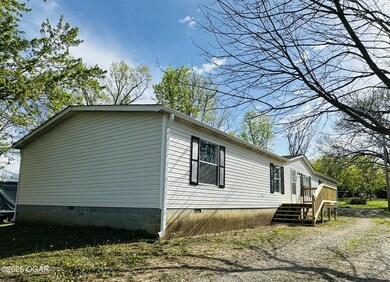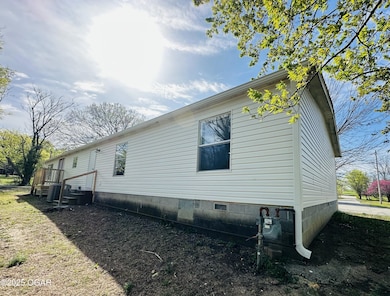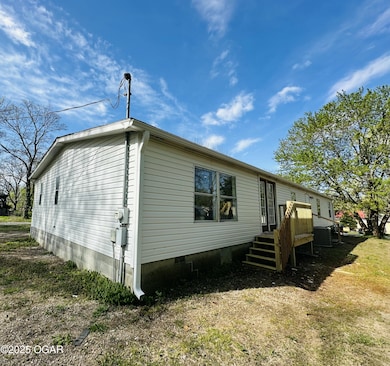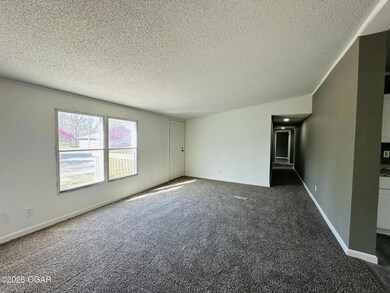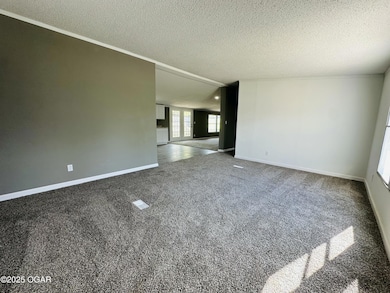901 E 9th St Fort Scott, KS 66701
Estimated payment $983/month
Highlights
- Corner Lot
- Living Room
- Central Heating and Cooling System
- Front Porch
- 1-Story Property
- Walk-in Shower
About This Home
Welcome to this stunning, newly remodeled 5-bedroom, 3-bathroom manufactured home offering 2,052 square feet of spacious and stylish living in the heart of Fort Scott, KS. Perfectly positioned on a charming corner lot, this move-in ready home blends modern updates with plenty of living space.Step inside to an inviting open-concept layout that flows seamlessly from the spacious living room into the kitchen, dining area, and second living space—ideal for both everyday living and entertaining. The kitchen is a true highlight, featuring brand-new cabinetry and countertops, making it a dream for any home chef.Retreat to the expansive primary suite, complete with a generous walk-in closet and a private en-suite bathroom that includes additional closet space. Four additional bedrooms and two more full bathrooms ensure there's plenty of room for family, guests, or a home office.Upgrades throughout include recessed lighting, new carpets, and sleek new laminate flooring. Outside, a brand-new front deck offers the perfect spot to relax with your morning coffee while enjoying the peaceful atmosphere.Located just minutes from Fort Scott's vibrant downtown, local schools, and amenities, this home qualifies for FHA, VA, and USDA financing—making it an excellent opportunity for a variety of buyers.Don't wait—schedule your private showing today and make this beautifully updated home yours before it's gone!
Property Details
Home Type
- Manufactured Home
Est. Annual Taxes
- $395
Year Built
- Built in 1999
Parking
- Gravel Driveway
Home Design
- Block Foundation
- Composition Roof
- Vinyl Siding
- Modular or Manufactured Materials
- Tie Down
- Vinyl Construction Material
Interior Spaces
- 2,052 Sq Ft Home
- 1-Story Property
- Living Room
- Laminate Flooring
- Crawl Space
Bedrooms and Bathrooms
- 5 Bedrooms
- 3 Full Bathrooms
- Walk-in Shower
Additional Features
- Front Porch
- Corner Lot
- Manufactured Home
- Central Heating and Cooling System
Listing and Financial Details
- Assessor Parcel Number 006-119-31-0-10-02-010.00-0
Map
Home Values in the Area
Average Home Value in this Area
Tax History
| Year | Tax Paid | Tax Assessment Tax Assessment Total Assessment is a certain percentage of the fair market value that is determined by local assessors to be the total taxable value of land and additions on the property. | Land | Improvement |
|---|---|---|---|---|
| 2024 | $395 | $2,300 | $271 | $2,029 |
| 2023 | $709 | $4,130 | $279 | $3,851 |
| 2022 | $686 | $4,010 | $261 | $3,749 |
| 2021 | $727 | $3,882 | $261 | $3,621 |
| 2020 | $727 | $3,857 | $283 | $3,574 |
| 2019 | $701 | $3,694 | $283 | $3,411 |
| 2018 | $691 | $3,657 | $238 | $3,419 |
| 2017 | $660 | $3,484 | $238 | $3,246 |
| 2016 | -- | $1,840 | $244 | $1,596 |
| 2015 | -- | $1,805 | $244 | $1,561 |
| 2014 | -- | $4,040 | $217 | $3,823 |
Property History
| Date | Event | Price | Change | Sq Ft Price |
|---|---|---|---|---|
| 05/12/2025 05/12/25 | Price Changed | $170,000 | -2.9% | $83 / Sq Ft |
| 04/10/2025 04/10/25 | For Sale | $175,000 | -- | $85 / Sq Ft |
Purchase History
| Date | Type | Sale Price | Title Company |
|---|---|---|---|
| Warranty Deed | -- | -- | |
| Deed | $20,001 | Lincoln Abs & Settlement Svcs | |
| Quit Claim Deed | -- | -- |
Source: Ozark Gateway Association of REALTORS®
MLS Number: 251845
APN: 119-31-0-10-02-010.00-0
- 820 S Margrave St
- 624 E 10th St
- 736 S Wilson St
- 612 S Barbee St
- 602 S Barbee St
- 524 S Little St
- 524 S Hill St
- 508 Andrick St
- 1324 S Main St
- 101 Andrick St
- 423 S National Ave
- 709 E 1st St
- 523 S Judson St
- 841 N Highway 69
- 2100 E Charles St
- 750 S Holbrook St
- 307 Sunset Dr
- 1010 S Holbrook St
- 1014 S Holbrook St
- 1813 Richards Rd
