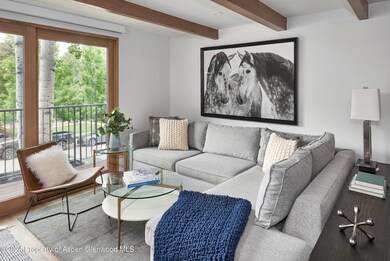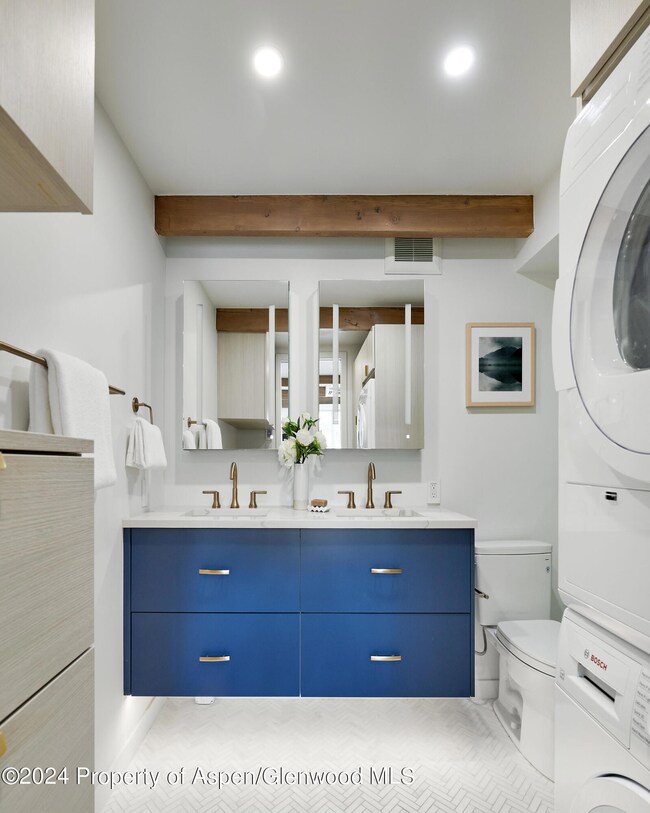Highlights
- Concierge
- Contemporary Architecture
- Views
- Aspen Middle School Rated A-
- Main Floor Primary Bedroom
- 4-minute walk to Herron Park
About This Home
Experience Aspen in effortless style from this newly renovated Chateau Blanc condominium, perfectly located just two blocks from the town center and four blocks from the Silver Queen Gondola. Blending mountain charm with contemporary design, this two-bedroom, two-bathroom residence offers comfort, flexibility, and elegant convenience.
The open-concept living area features premium hardwood floors, radiant in-floor heating, and a wood-burning fireplace framed by mountain views. The chef's kitchen boasts high-end appliances, sleek cabinetry, and generous counter space for entertaining or relaxed mornings at home.
The primary suite includes a king bed and private ensuite bath, while a convertible office/guest room with a queen sleeper sofa offers an ideal setup for families or remote professionals. Thoughtful upgrades include two split A/C units, custom built-ins, a boot dryer, and mudroom storage lockers — rare luxuries in Aspen's Core.
With parking in front and back, a stackable washer/dryer, and easy walkability to Aspen's dining, boutiques, and ski access, this home provides the perfect balance of sophistication and simplicity. Available now for long-term or monthly stays starting at $17,000/month. $15,000/month for 3 months.
Listing Agent
ENGEL & VOLKERS Brokerage Phone: (970) 925-8400 License #ER.040043847 Listed on: 03/26/2024

Condo Details
Home Type
- Condominium
Year Built
- Built in 1966
Lot Details
- Southwest Facing Home
- Property is in excellent condition
Home Design
- Contemporary Architecture
Interior Spaces
- 830 Sq Ft Home
- Wood Burning Fireplace
- Property Views
Bedrooms and Bathrooms
- 2 Bedrooms
- Primary Bedroom on Main
- 2 Full Bathrooms
Parking
- 1 Parking Space
- Carport
- Common or Shared Parking
Outdoor Features
- Patio
Utilities
- Mini Split Air Conditioners
- Radiant Heating System
Listing and Financial Details
- Residential Lease
Community Details
Overview
- Chateau Blanc Subdivision
Amenities
- Concierge
- Laundry Facilities
Map
Property History
| Date | Event | Price | List to Sale | Price per Sq Ft | Prior Sale |
|---|---|---|---|---|---|
| 03/26/2024 03/26/24 | For Rent | $17,000 | 0.0% | -- | |
| 12/21/2023 12/21/23 | Sold | $2,685,000 | -6.6% | $3,235 / Sq Ft | View Prior Sale |
| 12/04/2023 12/04/23 | For Sale | $2,875,000 | 0.0% | $3,464 / Sq Ft | |
| 11/28/2023 11/28/23 | Pending | -- | -- | -- | |
| 08/01/2023 08/01/23 | Price Changed | $2,875,000 | -0.7% | $3,464 / Sq Ft | |
| 12/06/2022 12/06/22 | Price Changed | $2,895,000 | -5.9% | $3,488 / Sq Ft | |
| 04/01/2022 04/01/22 | For Sale | $3,075,000 | +75.7% | $3,705 / Sq Ft | |
| 12/15/2021 12/15/21 | Sold | $1,750,000 | -12.1% | $2,108 / Sq Ft | View Prior Sale |
| 10/25/2021 10/25/21 | Pending | -- | -- | -- | |
| 09/20/2021 09/20/21 | For Sale | $1,992,000 | -- | $2,400 / Sq Ft |
Source: Aspen Glenwood MLS
MLS Number: 183015
APN: R000478
- 901 E Hyman Ave Unit 14
- 835 E Hyman Ave Unit D
- 935 E Hopkins Ave
- 939 E Cooper Ave Unit B
- 1006 E Cooper Ave
- 250 S Original St Unit B
- 450 S Original St Unit 8
- 800 E Hopkins Ave Unit A3
- 800 E Hopkins Ave Unit A1
- 990 E Hopkins Ave
- 927 E Durant Ave Unit 3
- 1034 E Cooper Ave Unit 19A
- 940 Waters Ave Unit 201
- 1039 E Cooper Ave Unit 16A
- 926 Waters Ave Unit 203
- 725 E Durant Ave Unit 22
- 725 E Main St Unit 309
- 550 S Spring St Unit F8-10
- 550 S Spring St Unit F2-6
- 550 S Spring St Unit F11-1
- 901 E Hyman Ave Unit 4
- 901 E Hyman Ave Unit 1
- 901 E Hyman Ave Unit 13
- 901 E Hyman Ave Unit 970-618-5271
- 316 S West End St
- 914 E Cooper Ave Unit EAST
- 910 E Cooper Ave
- 922 E Cooper Ave
- 819 E Hyman Ave Unit 3
- 940 E Hyman Ave
- 980 E Hyman Ave Unit 3
- 814 E Cooper Ave Unit 814
- 812 E Cooper Ave Unit 812
- 410 S West End St Unit 101
- 835 E Cooper Ave Unit 4
- 825 E Hopkins Ave Unit 2S
- 825 E Hopkins Ave Unit 1N
- 825 E Hopkins Ave Unit 2N
- 802 E Cooper Ave Unit 3
- 800 E Hyman Ave Unit ID1337534P






