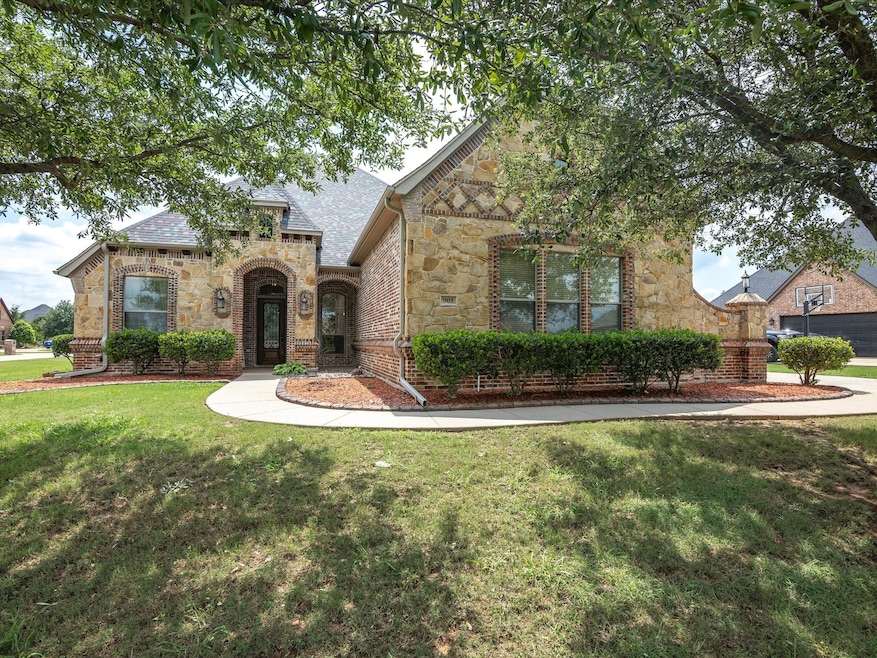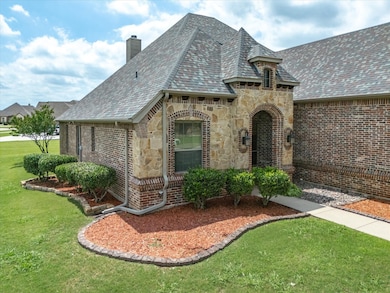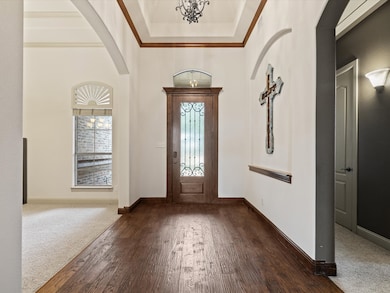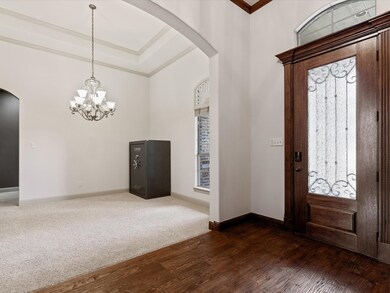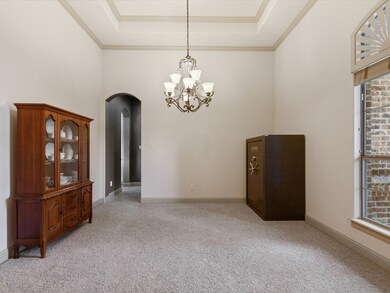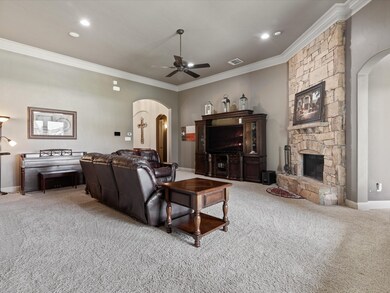
901 Egan Way Ct Burleson, TX 76028
Estimated payment $4,357/month
Highlights
- 0.5 Acre Lot
- Open Floorplan
- Traditional Architecture
- North Joshua Elementary School Rated A
- Great Room with Fireplace
- Wood Flooring
About This Home
Welcome Home to Prairie Timber Estates! Fall in love with this stunning one-and-a-half story home, perfectly situated in one of Burleson and Joshua ISD’s premier communities. Prairie Timber Estates offers the best of Texas living with serene amenities including a park, playground, fishing pond, covered pavilion, and peaceful walking trails. This beautifully designed home blends old-world charm with modern functionality. The open-concept floor plan is centered around the heart of the home—an inviting living space with floor-to-ceiling windows that flood the room with natural light and offer picturesque views of the expansive backyard. The cozy living area features a wood-burning fireplace, while the chef’s kitchen boasts granite countertops, rich custom wood cabinetry, double ovens, and a large walk-in pantry. The owner’s retreat continues the elegant theme with warm designer colors and a Texas-sized en-suite bath, complete with custom cabinetry and an oversized walk-in closet. Three spacious secondary bedrooms feature soaring ceilings and generous walk-in closets. The separate utility room offers impressive functionality with a built-in sink, ample counter space, cabinetry, and a mudroom area. Need more space? Don’t miss the hidden gem above the oversized 3-car garage—a finished-out flex room perfect for a game room, office, or guest suite. Outdoor living is a dream with two covered patios: one designed for relaxing or dining around the outdoor wood-burning fireplace, and the other ready for your future outdoor kitchen. This home delivers timeless Texas charm, thoughtful design, and the lifestyle you’ve been dreaming of. Don’t miss your chance to call it home!
Last Listed By
HomeSmart Brokerage Phone: 817-992-7871 License #0572351 Listed on: 06/05/2025

Home Details
Home Type
- Single Family
Est. Annual Taxes
- $10,699
Year Built
- Built in 2007
Lot Details
- 0.5 Acre Lot
- Partially Fenced Property
- Landscaped
- Corner Lot
- Interior Lot
- Sprinkler System
- Few Trees
- Back Yard
HOA Fees
- $42 Monthly HOA Fees
Parking
- 3 Car Attached Garage
- Side Facing Garage
- Garage Door Opener
- Driveway
Home Design
- Traditional Architecture
- Brick Exterior Construction
- Slab Foundation
- Composition Roof
- Stone Veneer
Interior Spaces
- 3,174 Sq Ft Home
- 1.5-Story Property
- Open Floorplan
- Ceiling Fan
- Wood Burning Fireplace
- Raised Hearth
- Fireplace With Gas Starter
- Awning
- Window Treatments
- Great Room with Fireplace
- 2 Fireplaces
- Fire and Smoke Detector
- Washer and Electric Dryer Hookup
Kitchen
- Double Oven
- Electric Oven
- Electric Cooktop
- Microwave
- Dishwasher
- Kitchen Island
- Granite Countertops
- Disposal
Flooring
- Wood
- Carpet
- Ceramic Tile
Bedrooms and Bathrooms
- 4 Bedrooms
- Walk-In Closet
- 3 Full Bathrooms
- Double Vanity
Outdoor Features
- Covered patio or porch
- Outdoor Fireplace
- Rain Gutters
Schools
- Njoshua Elementary School
- Joshua High School
Utilities
- Forced Air Zoned Heating and Cooling System
- Heat Pump System
- Underground Utilities
- High Speed Internet
- Cable TV Available
Listing and Financial Details
- Legal Lot and Block 17 / 2
- Assessor Parcel Number 126496302170
Community Details
Overview
- Association fees include all facilities, management, ground maintenance
- Prairie Timber/Td Ross Mgmt Association
- Prairie Timber Estates Subdivision
Recreation
- Community Playground
- Park
Map
Home Values in the Area
Average Home Value in this Area
Tax History
| Year | Tax Paid | Tax Assessment Tax Assessment Total Assessment is a certain percentage of the fair market value that is determined by local assessors to be the total taxable value of land and additions on the property. | Land | Improvement |
|---|---|---|---|---|
| 2024 | $10,699 | $455,358 | $0 | $0 |
| 2023 | $7,720 | $570,926 | $52,000 | $518,926 |
| 2022 | $9,012 | $376,329 | $52,000 | $324,329 |
| 2021 | $9,204 | $376,329 | $52,000 | $324,329 |
| 2020 | $9,907 | $376,329 | $52,000 | $324,329 |
| 2019 | $10,449 | $376,329 | $52,000 | $324,329 |
| 2018 | $10,750 | $376,329 | $52,000 | $324,329 |
| 2017 | $10,095 | $376,329 | $52,000 | $324,329 |
| 2016 | $9,178 | $321,484 | $52,000 | $269,484 |
| 2015 | $8,296 | $321,484 | $52,000 | $269,484 |
| 2014 | $8,296 | $321,484 | $52,000 | $269,484 |
Property History
| Date | Event | Price | Change | Sq Ft Price |
|---|---|---|---|---|
| 06/05/2025 06/05/25 | For Sale | $645,000 | -- | $203 / Sq Ft |
Purchase History
| Date | Type | Sale Price | Title Company |
|---|---|---|---|
| Vendors Lien | -- | None Available | |
| Vendors Lien | -- | None Available | |
| Vendors Lien | -- | Sendera Title | |
| Vendors Lien | -- | Sendera Title | |
| Special Warranty Deed | -- | Stnt |
Mortgage History
| Date | Status | Loan Amount | Loan Type |
|---|---|---|---|
| Open | $292,452 | VA | |
| Closed | $71,900 | New Conventional | |
| Closed | $71,900 | Credit Line Revolving | |
| Closed | $325,000 | VA | |
| Previous Owner | $216,000 | New Conventional | |
| Previous Owner | $266,320 | Purchase Money Mortgage | |
| Previous Owner | $298,800 | Purchase Money Mortgage |
Similar Homes in the area
Source: North Texas Real Estate Information Systems (NTREIS)
MLS Number: 20950898
APN: 126-4963-02170
- 958 Prairie Timber Rd
- 957 Prairie Timber Rd
- 11005 County Road 1020
- 704 Prairie Timber Rd
- 701 Elm Hill Blvd
- 2469 SW Hulen St
- 1776 River Bend Rd
- 1772 River Bend Rd
- 1761 River Bend Rd
- 1753 River Bend Rd
- 10832 County Road 1020
- 1749 River Bend Rd
- 1760 River Bend Rd
- 1768 River Bend Rd
- 1744 River Bend Rd
- 1756 Reverie Rd
- 2500 SW Hulen St
- 1736 River Bend Rd
- 540 Prairie Timber Rd
- 1732 River Bend Rd
