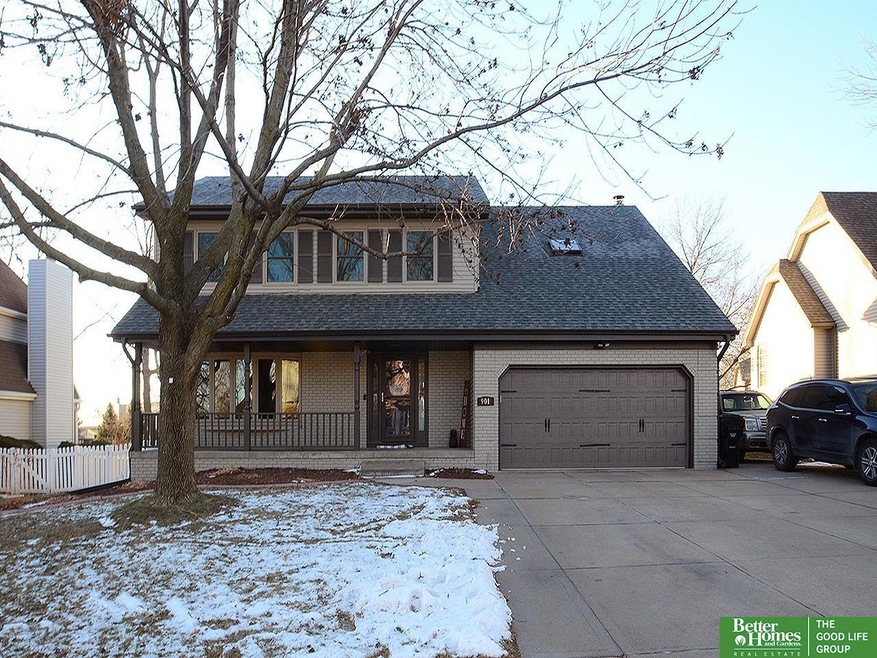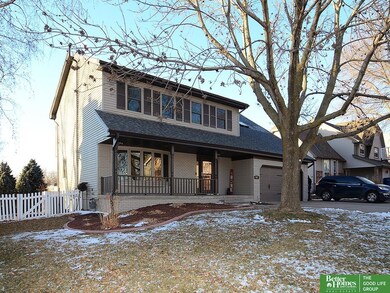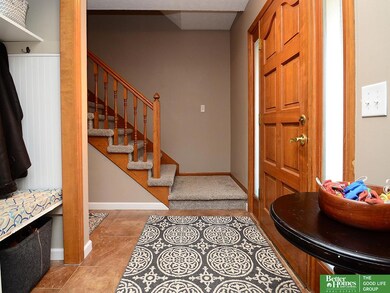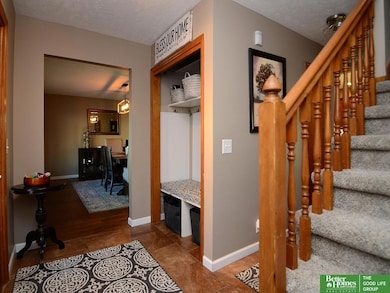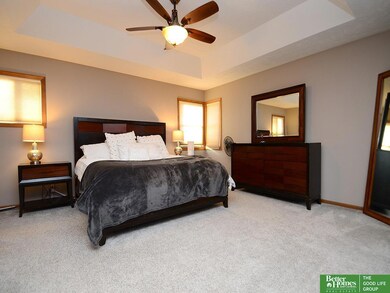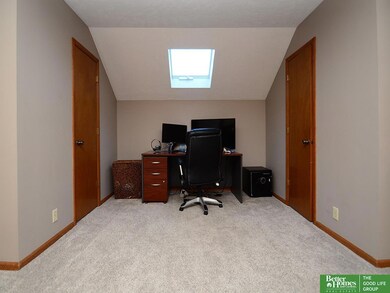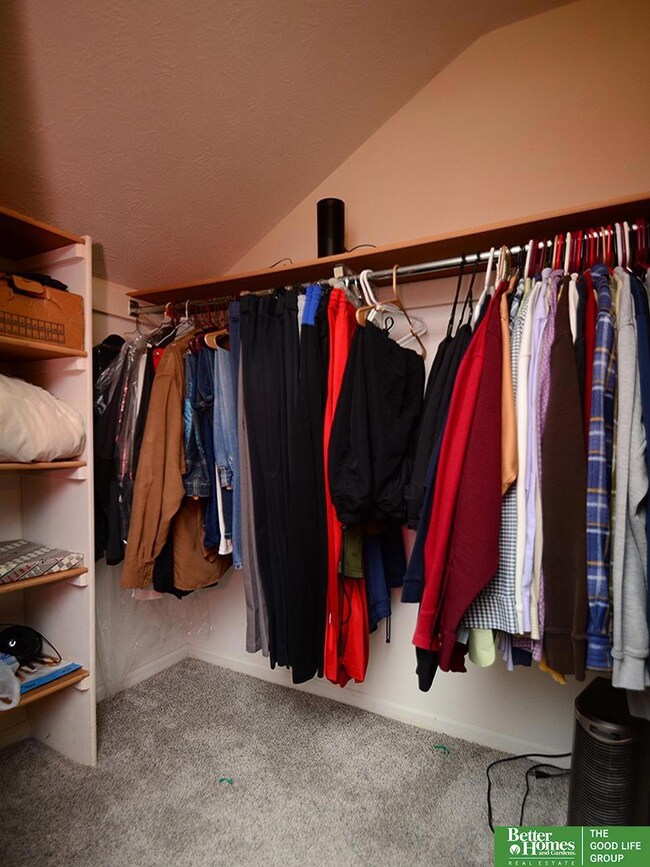
901 Elmhurst Dr Papillion, NE 68046
Northeast Papillion NeighborhoodHighlights
- No HOA
- Skylights
- 2 Car Attached Garage
- Papillion La Vista Senior High School Rated A-
- Enclosed patio or porch
- Walk-In Closet
About This Home
As of February 2022Happy New Year! THIS IS THE ONE YOU HAVE BEEN WAITING FOR! Amazing Hickory Hill 4 bedroom 2 story walk out with a huge yard! This is the perfect home with new carpets and HVAC system. Updated kitchen with beautiful countertops. Huge primary suite in this true 4 bedroom. Bonus 4 season sunroom and huge workshop! Gorgeous landscaping and beautiful fenced yard! Loads of hidden extras in this awesome property. Walking distance to elementary school. The home you want in a location you’ll love! Welcome home!
Last Agent to Sell the Property
Better Homes and Gardens R.E. License #20060164 Listed on: 01/11/2022

Last Buyer's Agent
Dianna McClary
BHHS Ambassador Real Estate License #20210687

Home Details
Home Type
- Single Family
Est. Annual Taxes
- $5,130
Year Built
- Built in 1984
Lot Details
- 10,846 Sq Ft Lot
- Lot Dimensions are 74 x 142.2 x 34.7 x 40.5 x 145.1
- Vinyl Fence
Parking
- 2 Car Attached Garage
Home Design
- Brick Exterior Construction
- Composition Roof
- Concrete Perimeter Foundation
Interior Spaces
- 2-Story Property
- Skylights
- Living Room with Fireplace
Kitchen
- <<microwave>>
- Dishwasher
- Disposal
Bedrooms and Bathrooms
- 4 Bedrooms
- Walk-In Closet
Laundry
- Dryer
- Washer
Basement
- Walk-Out Basement
- Natural lighting in basement
Outdoor Features
- Enclosed patio or porch
Schools
- Hickory Hill Elementary School
- La Vista Middle School
- Papillion-La Vista High School
Utilities
- Forced Air Heating and Cooling System
- Heating System Uses Gas
- Water Softener
Community Details
- No Home Owners Association
- Hickory Hill Subdivision
Listing and Financial Details
- Assessor Parcel Number 011071834
Ownership History
Purchase Details
Home Financials for this Owner
Home Financials are based on the most recent Mortgage that was taken out on this home.Purchase Details
Home Financials for this Owner
Home Financials are based on the most recent Mortgage that was taken out on this home.Purchase Details
Home Financials for this Owner
Home Financials are based on the most recent Mortgage that was taken out on this home.Purchase Details
Home Financials for this Owner
Home Financials are based on the most recent Mortgage that was taken out on this home.Similar Homes in Papillion, NE
Home Values in the Area
Average Home Value in this Area
Purchase History
| Date | Type | Sale Price | Title Company |
|---|---|---|---|
| Warranty Deed | -- | Ambassador Title Services | |
| Warranty Deed | $283,000 | Green Title & Escrow | |
| Warranty Deed | $252,000 | Titlecore National Llc | |
| Survivorship Deed | $200,000 | Midwest Title Omaha |
Mortgage History
| Date | Status | Loan Amount | Loan Type |
|---|---|---|---|
| Open | $311,100 | New Conventional | |
| Previous Owner | $283,000 | VA | |
| Previous Owner | $200,000 | New Conventional | |
| Previous Owner | $192,850 | VA |
Property History
| Date | Event | Price | Change | Sq Ft Price |
|---|---|---|---|---|
| 02/18/2022 02/18/22 | Sold | $366,000 | +4.6% | $112 / Sq Ft |
| 01/14/2022 01/14/22 | Pending | -- | -- | -- |
| 01/11/2022 01/11/22 | For Sale | $350,000 | +23.7% | $107 / Sq Ft |
| 07/30/2019 07/30/19 | Sold | $283,000 | +1.1% | $87 / Sq Ft |
| 06/19/2019 06/19/19 | Pending | -- | -- | -- |
| 06/12/2019 06/12/19 | For Sale | $280,000 | +11.1% | $86 / Sq Ft |
| 05/20/2016 05/20/16 | Sold | $252,000 | -1.2% | $77 / Sq Ft |
| 04/11/2016 04/11/16 | Pending | -- | -- | -- |
| 04/07/2016 04/07/16 | For Sale | $255,000 | +27.5% | $78 / Sq Ft |
| 09/04/2012 09/04/12 | Sold | $200,000 | -12.9% | $61 / Sq Ft |
| 08/07/2012 08/07/12 | Pending | -- | -- | -- |
| 03/20/2012 03/20/12 | For Sale | $229,500 | -- | $70 / Sq Ft |
Tax History Compared to Growth
Tax History
| Year | Tax Paid | Tax Assessment Tax Assessment Total Assessment is a certain percentage of the fair market value that is determined by local assessors to be the total taxable value of land and additions on the property. | Land | Improvement |
|---|---|---|---|---|
| 2024 | $6,539 | $379,627 | $48,000 | $331,627 |
| 2023 | $6,539 | $347,297 | $48,000 | $299,297 |
| 2022 | $6,178 | $302,734 | $39,000 | $263,734 |
| 2021 | $5,130 | $246,440 | $38,000 | $208,440 |
| 2020 | $5,919 | $281,476 | $34,000 | $247,476 |
| 2019 | $5,632 | $267,994 | $34,000 | $233,994 |
| 2018 | $5,566 | $260,851 | $31,000 | $229,851 |
| 2017 | $5,192 | $243,366 | $31,000 | $212,366 |
| 2016 | $4,740 | $222,560 | $31,000 | $191,560 |
| 2015 | $4,621 | $217,543 | $28,000 | $189,543 |
| 2014 | $4,514 | $211,073 | $28,000 | $183,073 |
| 2012 | -- | $211,379 | $28,000 | $183,379 |
Agents Affiliated with this Home
-
Ethan Brown

Seller's Agent in 2022
Ethan Brown
Better Homes and Gardens R.E.
(402) 215-1100
11 in this area
319 Total Sales
-
D
Buyer's Agent in 2022
Dianna McClary
BHHS Ambassador Real Estate
-
Stephanie Burns

Seller's Agent in 2019
Stephanie Burns
BHHS Ambassador Real Estate
(402) 957-2878
1 in this area
57 Total Sales
-
Alex Heyen

Seller's Agent in 2016
Alex Heyen
Flatwater Realty
(402) 403-3750
87 Total Sales
-
Cassidee Reeve

Buyer's Agent in 2016
Cassidee Reeve
NP Dodge Real Estate Sales, Inc.
(402) 706-2901
110 Total Sales
-
P
Seller's Agent in 2012
Pam Flynn
Nebraska Realty
Map
Source: Great Plains Regional MLS
MLS Number: 22200549
APN: 011071834
- 810 Oak Ridge Rd
- 809 Joseph Dr
- 1009 E Cary St
- 614 Shannon Rd
- 905 Roland Dr
- 804 Galway Cir
- 815 N Beadle St
- 7524 Valley Rd
- 1010 Hogan Dr
- 808 Auburn Ln
- 813 Auburn Ln
- 904 Donegal Cir
- 9228 S 71st Ave
- 7505 Susan Ct
- 9407 S 71st Ave
- 9414 S 71st Ave
- 7813 Crabapple Ct
- 7601 S 72nd Ave
- Lot 70th St
- 1022 Haverford Dr
