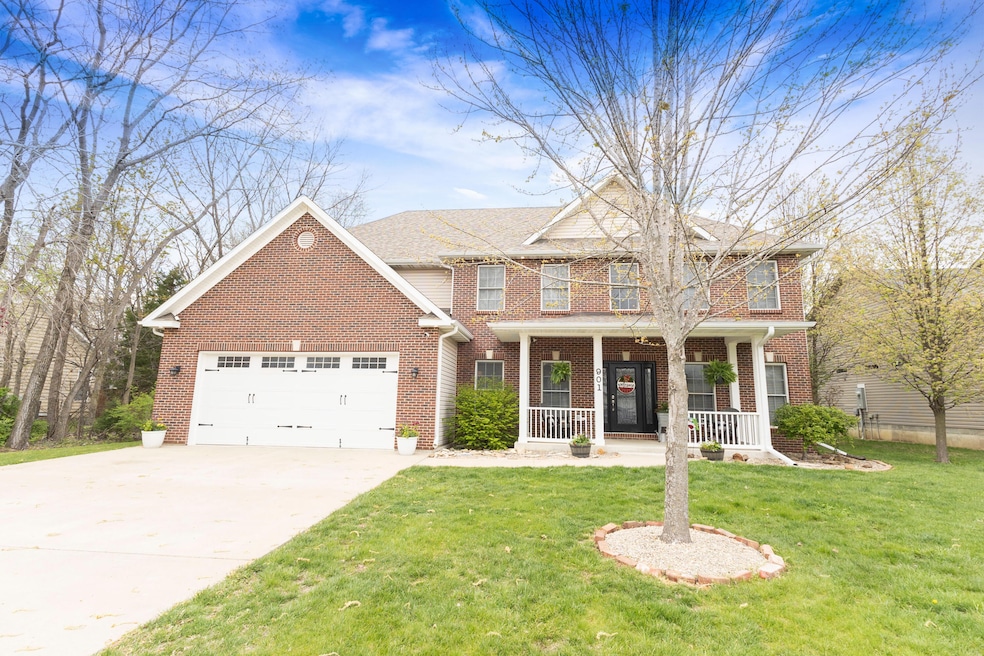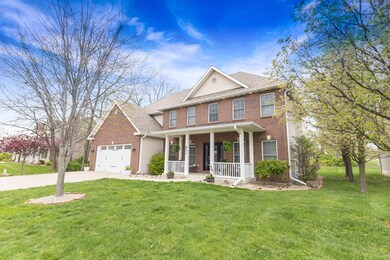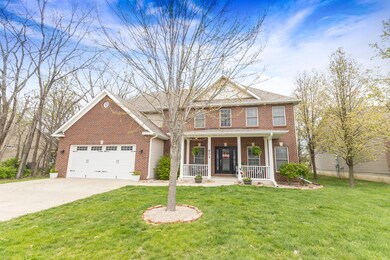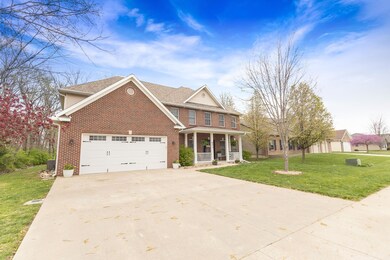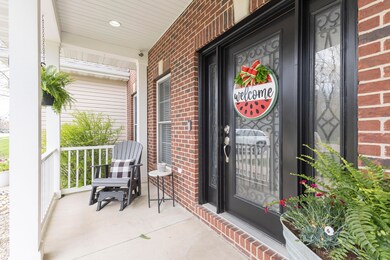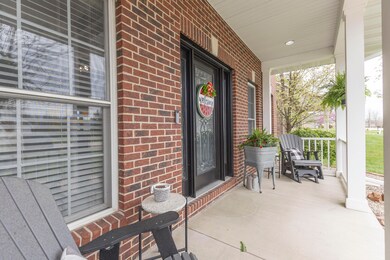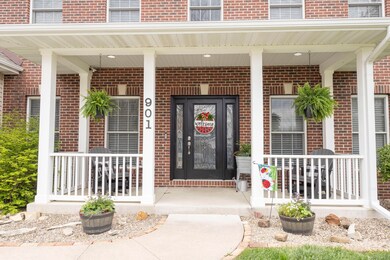
901 Fox Run Moberly, MO 65270
Estimated payment $2,967/month
Highlights
- Traditional Architecture
- Bonus Room
- Screened Porch
- Wood Flooring
- No HOA
- Home Office
About This Home
Spacious and beautifully maintained, this home offers five-plus bedrooms and four full bathrooms in one of the area's most desirable neighborhoods, just minutes from top-rated schools and the scenic Fox Park.The heart of the home is a bright, eat-in kitchen perfect for casual meals, complemented by a formal dining room for entertaining. A mudroom with pantry provides extra storage and convenience.Relax or entertain on the charming screened-in porch, ideal for enjoying warm evenings.The lower level features a dedicated workout room, a bonus room with a full bath, and generous unfinished storage space, giving you room to grow and customize.This home offers space, function, and an unbeatable location—perfect for modern living.
Last Listed By
Century 21 McKeown & Associates, Inc. License #2015010284 Listed on: 04/17/2025

Open House Schedule
-
Thursday, June 12, 20254:00 to 6:00 pm6/12/2025 4:00:00 PM +00:006/12/2025 6:00:00 PM +00:00Add to Calendar
-
Saturday, June 14, 202511:00 am to 1:00 pm6/14/2025 11:00:00 AM +00:006/14/2025 1:00:00 PM +00:00Add to Calendar
Home Details
Home Type
- Single Family
Est. Annual Taxes
- $3,764
Year Built
- Built in 2007
Lot Details
- 0.33 Acre Lot
- Lot Dimensions are 90x156.8
- Cul-De-Sac
- South Facing Home
- Zoning described as R-S Single Family Residential
Parking
- 2 Car Attached Garage
- Garage Door Opener
Home Design
- Traditional Architecture
- Brick Veneer
- Concrete Foundation
- Poured Concrete
- Architectural Shingle Roof
- Vinyl Construction Material
Interior Spaces
- 2-Story Property
- Paddle Fans
- Family Room
- Living Room
- Formal Dining Room
- Home Office
- Bonus Room
- Screened Porch
- Home Gym
- Partially Finished Basement
- Interior Basement Entry
- Laundry on main level
Kitchen
- Eat-In Kitchen
- Microwave
- Dishwasher
- Disposal
Flooring
- Wood
- Carpet
- Concrete
Bedrooms and Bathrooms
- 6 Bedrooms
- Bathroom on Main Level
- 4 Full Bathrooms
Outdoor Features
- Screened Patio
Schools
- Gratz Brown Elementary School
- Moberly Jr Hi Middle School
- Moberly Sr Hi High School
Utilities
- Forced Air Heating and Cooling System
- Heating System Uses Natural Gas
- Heat Pump System
- High Speed Internet
Community Details
- No Home Owners Association
- Moberly Subdivision
Listing and Financial Details
- Assessor Parcel Number 101012010000048005
Map
Home Values in the Area
Average Home Value in this Area
Tax History
| Year | Tax Paid | Tax Assessment Tax Assessment Total Assessment is a certain percentage of the fair market value that is determined by local assessors to be the total taxable value of land and additions on the property. | Land | Improvement |
|---|---|---|---|---|
| 2024 | $3,717 | $51,040 | $4,370 | $46,670 |
| 2023 | $3,773 | $51,040 | $4,370 | $46,670 |
| 2022 | $3,345 | $46,450 | $4,370 | $42,080 |
| 2021 | $3,342 | $46,450 | $4,370 | $42,080 |
| 2020 | $3,342 | $46,450 | $4,370 | $42,080 |
| 2019 | $3,336 | $46,450 | $4,370 | $42,080 |
| 2018 | $3,325 | $46,450 | $4,370 | $42,080 |
| 2017 | $3,319 | $46,450 | $0 | $0 |
| 2016 | $3,230 | $45,460 | $0 | $0 |
| 2014 | -- | $42,550 | $0 | $0 |
| 2013 | -- | $42,550 | $0 | $0 |
| 2012 | -- | $42,660 | $0 | $0 |
Property History
| Date | Event | Price | Change | Sq Ft Price |
|---|---|---|---|---|
| 04/17/2025 04/17/25 | For Sale | $499,900 | +8.7% | $135 / Sq Ft |
| 03/09/2022 03/09/22 | Sold | -- | -- | -- |
| 02/06/2022 02/06/22 | Pending | -- | -- | -- |
| 01/06/2022 01/06/22 | For Sale | $460,000 | -- | $119 / Sq Ft |
Purchase History
| Date | Type | Sale Price | Title Company |
|---|---|---|---|
| Warranty Deed | -- | None Listed On Document | |
| Quit Claim Deed | -- | -- | |
| Warranty Deed | -- | -- |
Mortgage History
| Date | Status | Loan Amount | Loan Type |
|---|---|---|---|
| Previous Owner | $750,650 | Credit Line Revolving | |
| Previous Owner | $117,510 | Stand Alone First | |
| Previous Owner | $50,000 | Future Advance Clause Open End Mortgage | |
| Previous Owner | $126,000 | No Value Available | |
| Previous Owner | $25,000 | Future Advance Clause Open End Mortgage | |
| Previous Owner | $100,000 | No Value Available | |
| Previous Owner | $241,000 | Future Advance Clause Open End Mortgage |
Similar Homes in Moberly, MO
Source: Columbia Board of REALTORS®
MLS Number: 426473
APN: 10-1.0-12.0-1.0-000-048.005
