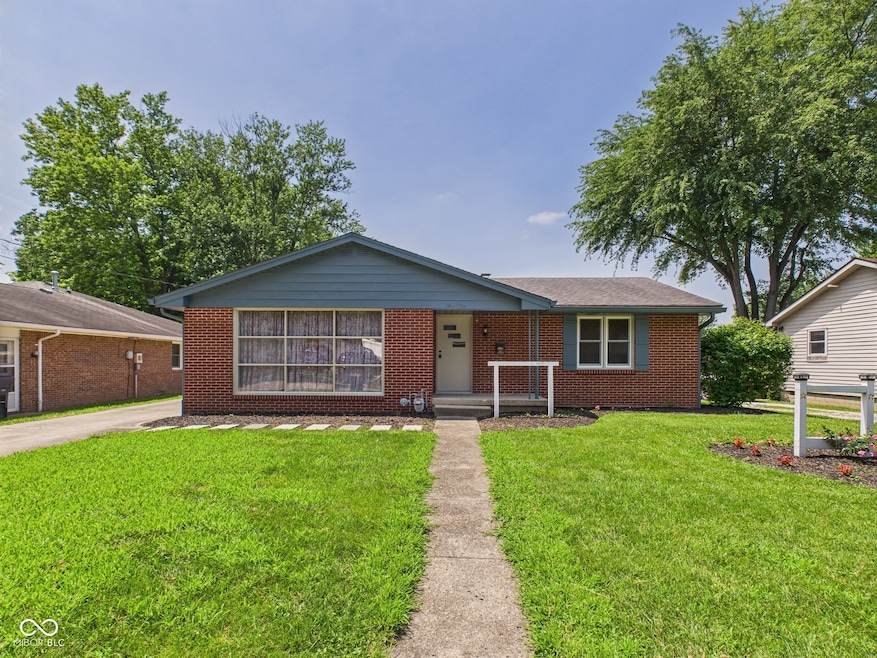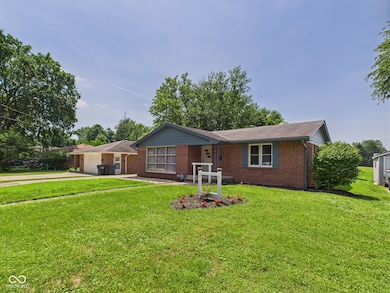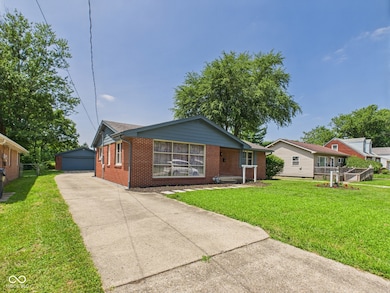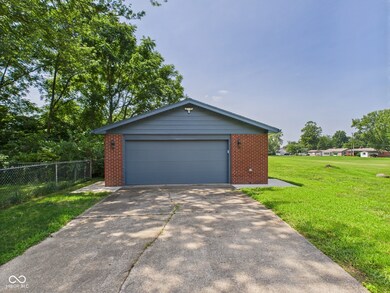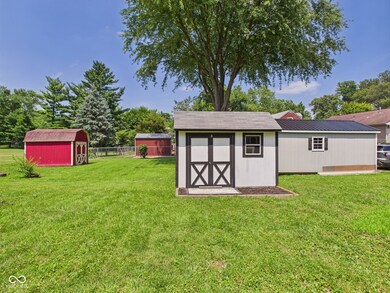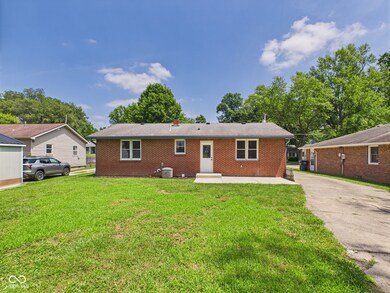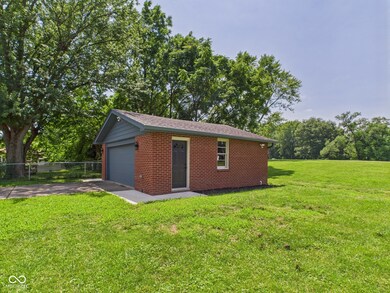901 Fremont Dr Anderson, IN 46012
Estimated payment $1,178/month
Highlights
- Mature Trees
- L-Shaped Dining Room
- 2 Car Detached Garage
- Ranch Style House
- No HOA
- Eat-In Kitchen
About This Home
Welcome to this beautifully updated single-story brick ranch home featuring a partially finished basement and modern amenities throughout. Step inside to find updated flooring that flows seamlessly through the main level, adding warmth and style to every room. The home features a large living room with luxury vinyl flooring throughout. The kitchen is a chef's dream showcasing new appliances, granite countertops and soft close cabinetry- offering both function and elegance. The primary bathroom has been thoughtfully upgraded with a sleek tile shower and marble countertop vanity. Each bedroom is designed with convenience in mind featuring closets equipped with automatic lighting. Downstairs, the spacious basement provides a cozy fireplace, brand new epoxy flooring, and multiple functional areas including a bonus room with vinyl plank flooring, a utility room, and a newly added half bathroom- ideal for entertaining or extra living space. The attached garage is fully finished, complete with new epoxy flooring, updated lighting and freshly finished drywall, making it perfect for storage, a workshop or a clean parking space. This home offers peace of mind with major systems updates completed in 2025 including a new furnace, AC unit, all new ductwork, updated plumbing, updated electrical, and upgraded drain system. Move-In Ready and built to impress, this home is a rare find-modern comfort in a classic brick ranch design.
Home Details
Home Type
- Single Family
Est. Annual Taxes
- $872
Year Built
- Built in 1956
Lot Details
- 8,379 Sq Ft Lot
- Mature Trees
Parking
- 2 Car Detached Garage
Home Design
- Ranch Style House
- Brick Exterior Construction
- Block Foundation
Interior Spaces
- Entrance Foyer
- L-Shaped Dining Room
- Attic Access Panel
Kitchen
- Eat-In Kitchen
- Electric Oven
- Microwave
- Dishwasher
- Disposal
Flooring
- Carpet
- Vinyl Plank
- Vinyl
Bedrooms and Bathrooms
- 2 Bedrooms
Laundry
- Dryer
- Washer
Finished Basement
- Basement Fills Entire Space Under The House
- Fireplace in Basement
Utilities
- Forced Air Heating and Cooling System
- Water Heater
Community Details
- No Home Owners Association
- Hillcrest Subdivision
Listing and Financial Details
- Tax Lot 48-12-07-403-048.000-003
- Assessor Parcel Number 481207403048000003
Map
Home Values in the Area
Average Home Value in this Area
Tax History
| Year | Tax Paid | Tax Assessment Tax Assessment Total Assessment is a certain percentage of the fair market value that is determined by local assessors to be the total taxable value of land and additions on the property. | Land | Improvement |
|---|---|---|---|---|
| 2024 | $872 | $82,400 | $15,400 | $67,000 |
| 2023 | $797 | $75,400 | $14,700 | $60,700 |
| 2022 | $801 | $75,400 | $14,100 | $61,300 |
| 2021 | $740 | $69,500 | $13,900 | $55,600 |
| 2020 | $1,021 | $93,900 | $13,300 | $80,600 |
| 2019 | $995 | $91,600 | $13,300 | $78,300 |
| 2018 | $842 | $77,700 | $13,300 | $64,400 |
| 2017 | $764 | $76,400 | $13,300 | $63,100 |
| 2016 | $786 | $78,600 | $13,300 | $65,300 |
| 2014 | $795 | $79,500 | $12,400 | $67,100 |
| 2013 | $795 | $79,500 | $12,400 | $67,100 |
Property History
| Date | Event | Price | List to Sale | Price per Sq Ft | Prior Sale |
|---|---|---|---|---|---|
| 11/18/2025 11/18/25 | Pending | -- | -- | -- | |
| 10/17/2025 10/17/25 | Price Changed | $209,900 | -4.5% | $97 / Sq Ft | |
| 10/02/2025 10/02/25 | Price Changed | $219,900 | -2.3% | $101 / Sq Ft | |
| 09/15/2025 09/15/25 | For Sale | $225,000 | 0.0% | $104 / Sq Ft | |
| 09/15/2025 09/15/25 | Off Market | $225,000 | -- | -- | |
| 09/05/2025 09/05/25 | Price Changed | $225,000 | -2.2% | $104 / Sq Ft | |
| 08/21/2025 08/21/25 | Price Changed | $230,000 | -2.1% | $106 / Sq Ft | |
| 08/07/2025 08/07/25 | Price Changed | $234,900 | -2.1% | $108 / Sq Ft | |
| 07/31/2025 07/31/25 | Price Changed | $239,900 | -2.1% | $111 / Sq Ft | |
| 07/21/2025 07/21/25 | For Sale | $245,000 | +111.4% | $113 / Sq Ft | |
| 01/23/2025 01/23/25 | Sold | $115,900 | 0.0% | $56 / Sq Ft | View Prior Sale |
| 01/08/2025 01/08/25 | Pending | -- | -- | -- | |
| 01/06/2025 01/06/25 | Price Changed | $115,900 | -4.9% | $56 / Sq Ft | |
| 12/05/2024 12/05/24 | Price Changed | $121,900 | -4.8% | $59 / Sq Ft | |
| 11/20/2024 11/20/24 | Price Changed | $128,000 | -5.1% | $62 / Sq Ft | |
| 11/07/2024 11/07/24 | Price Changed | $134,900 | -5.0% | $66 / Sq Ft | |
| 10/23/2024 10/23/24 | Price Changed | $142,000 | -5.3% | $69 / Sq Ft | |
| 10/09/2024 10/09/24 | For Sale | $149,900 | -- | $73 / Sq Ft |
Purchase History
| Date | Type | Sale Price | Title Company |
|---|---|---|---|
| Warranty Deed | -- | Eagle Land Title | |
| Warranty Deed | -- | Eagle Land Title | |
| Deed | $64,000 | -- | |
| Warranty Deed | $64,000 | Rowland Title |
Mortgage History
| Date | Status | Loan Amount | Loan Type |
|---|---|---|---|
| Previous Owner | $89,500 | New Conventional | |
| Previous Owner | $60,800 | New Conventional |
Source: MIBOR Broker Listing Cooperative®
MLS Number: 22052364
APN: 48-12-07-403-048.000-003
