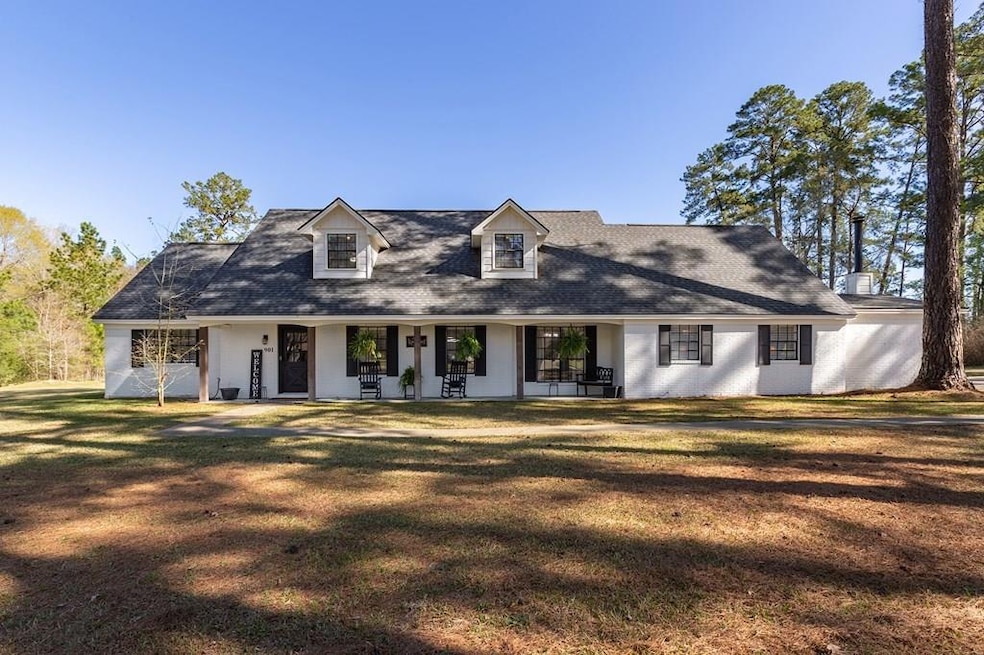
901 Fuller Springs Dr Lufkin, TX 75901
Highlights
- Traditional Architecture
- Wood Burning Fireplace
- Heating System Uses Natural Gas
- Central Air
- Carpet
About This Home
As of June 2025This stunning 5-bedroom, 2-bath home has been beautifully updated to blend modern comfort with timeless charm. Renovated in 2021, with a new roof, flooring, paint throughout, stylish custom tile work. The spacious layout includes open-concept kitchen, dining area, a large living room, and double doors leading to the extended back porch with a gorgeous and relaxing view. Nestled on 2 acres off FM 58 on Fuller Springs Dr., this home offers the ideal balance of privacy and convenience, just minutes from town and local amenities. Don't miss out—schedule your showing today!
Last Agent to Sell the Property
Century 21 Cota Realty License #TREC #687939 Listed on: 03/18/2025
Last Buyer's Agent
Out Of Area
Out of Area
Home Details
Home Type
- Single Family
Est. Annual Taxes
- $7,574
Year Built
- Built in 1973
Lot Details
- 2 Acre Lot
Parking
- No Garage
Home Design
- Traditional Architecture
- Brick Exterior Construction
- Slab Foundation
- Composition Roof
Interior Spaces
- 3,675 Sq Ft Home
- 2-Story Property
- Wood Burning Fireplace
- Laundry in unit
Flooring
- Carpet
- Vinyl
Bedrooms and Bathrooms
- 5 Bedrooms
- 2 Full Bathrooms
Utilities
- Central Air
- Heating System Uses Natural Gas
Listing and Financial Details
- Assessor Parcel Number 35434
Ownership History
Purchase Details
Home Financials for this Owner
Home Financials are based on the most recent Mortgage that was taken out on this home.Purchase Details
Home Financials for this Owner
Home Financials are based on the most recent Mortgage that was taken out on this home.Similar Homes in Lufkin, TX
Home Values in the Area
Average Home Value in this Area
Purchase History
| Date | Type | Sale Price | Title Company |
|---|---|---|---|
| Deed | -- | Security Guaranty Abstract | |
| Deed | -- | Angelina Title |
Mortgage History
| Date | Status | Loan Amount | Loan Type |
|---|---|---|---|
| Open | $469,900 | VA | |
| Previous Owner | $304,385 | FHA |
Property History
| Date | Event | Price | Change | Sq Ft Price |
|---|---|---|---|---|
| 06/06/2025 06/06/25 | Sold | -- | -- | -- |
| 04/20/2025 04/20/25 | Pending | -- | -- | -- |
| 04/09/2025 04/09/25 | Price Changed | $469,900 | -4.1% | $128 / Sq Ft |
| 03/18/2025 03/18/25 | For Sale | $489,900 | +42.0% | $133 / Sq Ft |
| 08/18/2021 08/18/21 | Sold | -- | -- | -- |
| 07/11/2021 07/11/21 | Pending | -- | -- | -- |
| 06/03/2021 06/03/21 | For Sale | $344,999 | +109.1% | $94 / Sq Ft |
| 09/21/2020 09/21/20 | Sold | -- | -- | -- |
| 06/29/2020 06/29/20 | Pending | -- | -- | -- |
| 05/11/2020 05/11/20 | For Sale | $165,000 | -- | $52 / Sq Ft |
Tax History Compared to Growth
Tax History
| Year | Tax Paid | Tax Assessment Tax Assessment Total Assessment is a certain percentage of the fair market value that is determined by local assessors to be the total taxable value of land and additions on the property. | Land | Improvement |
|---|---|---|---|---|
| 2024 | $7,573 | $362,400 | $34,600 | $327,800 |
| 2023 | $7,224 | $363,530 | $34,600 | $328,930 |
| 2022 | $7,870 | $345,530 | $19,400 | $326,130 |
| 2021 | $4,586 | $186,160 | $19,400 | $166,760 |
| 2020 | $4,056 | $165,050 | $19,400 | $145,650 |
| 2019 | $4,296 | $165,290 | $19,400 | $145,890 |
| 2018 | $2,824 | $163,210 | $19,400 | $143,810 |
| 2017 | $2,824 | $157,320 | $19,400 | $137,920 |
| 2016 | $3,623 | $151,980 | $19,400 | $132,580 |
| 2015 | $3,005 | $151,980 | $19,400 | $132,580 |
| 2014 | $3,005 | $149,440 | $19,400 | $130,040 |
Agents Affiliated with this Home
-
Marisol Rojo

Seller's Agent in 2025
Marisol Rojo
Century 21 Cota Realty
(936) 221-6771
78 Total Sales
-
Suzette Grimes

Seller Co-Listing Agent in 2025
Suzette Grimes
Century 21 Cota Realty
(936) 632-2121
105 Total Sales
-
O
Buyer's Agent in 2025
Out Of Area
Out of Area
-
Alex McLeod

Seller's Agent in 2021
Alex McLeod
Brookshire Real Estate
(936) 240-3635
192 Total Sales
-
Sonia Bonner

Buyer's Agent in 2021
Sonia Bonner
Keller Williams Realty-Tyler
(936) 414-3341
170 Total Sales
-
Kimberly Pinner
K
Seller's Agent in 2020
Kimberly Pinner
American Real Estate - ERA Powered
(409) 860-2900
49 Total Sales
Map
Source: Nacogdoches County Board of REALTORS®
MLS Number: 22500443
APN: 35434






