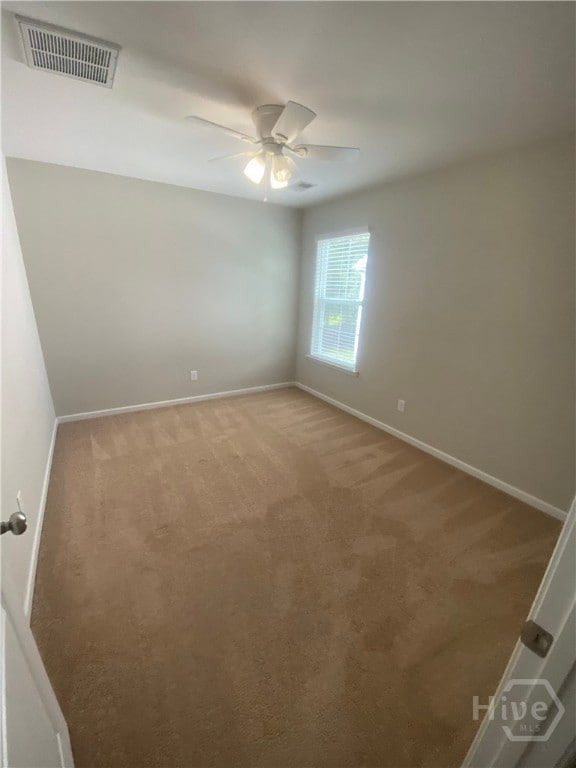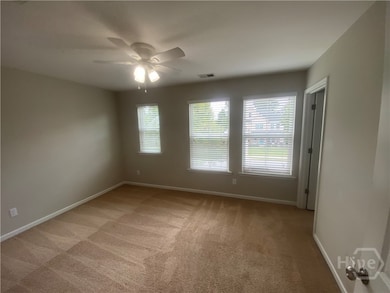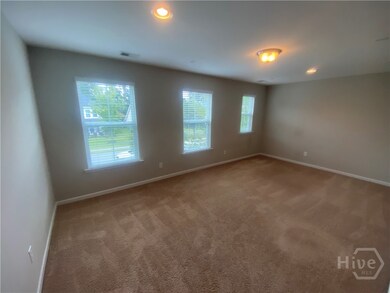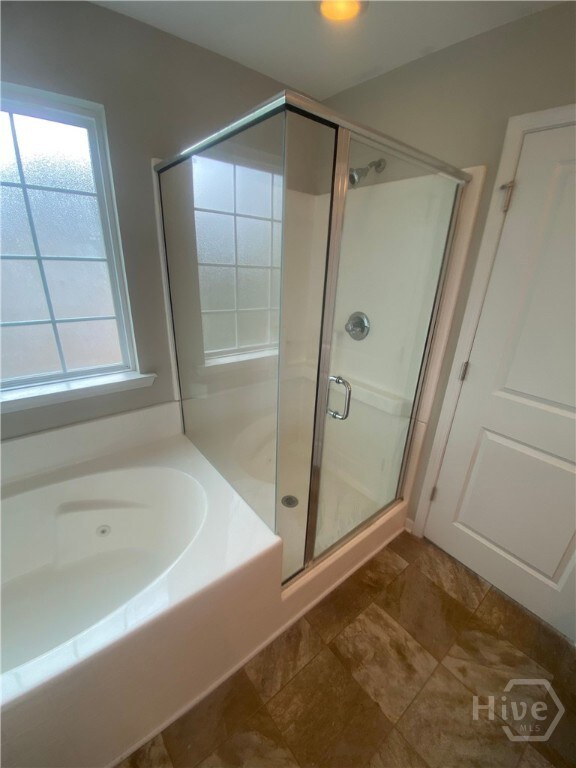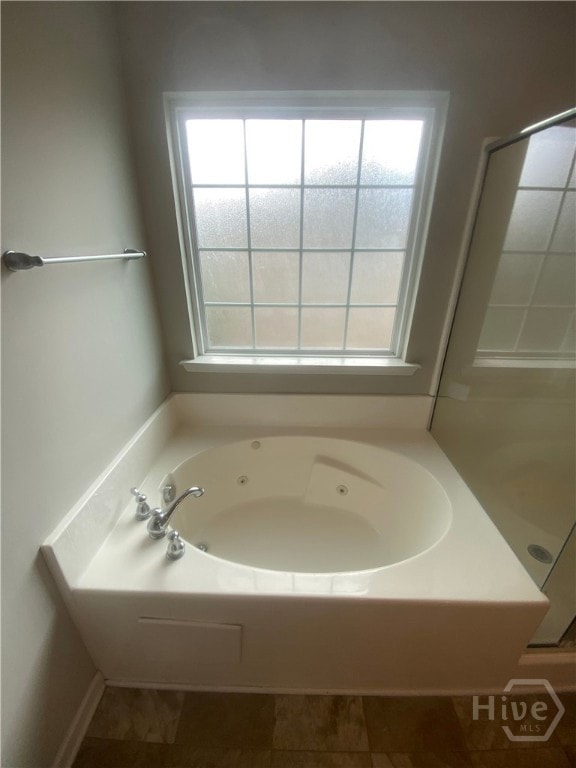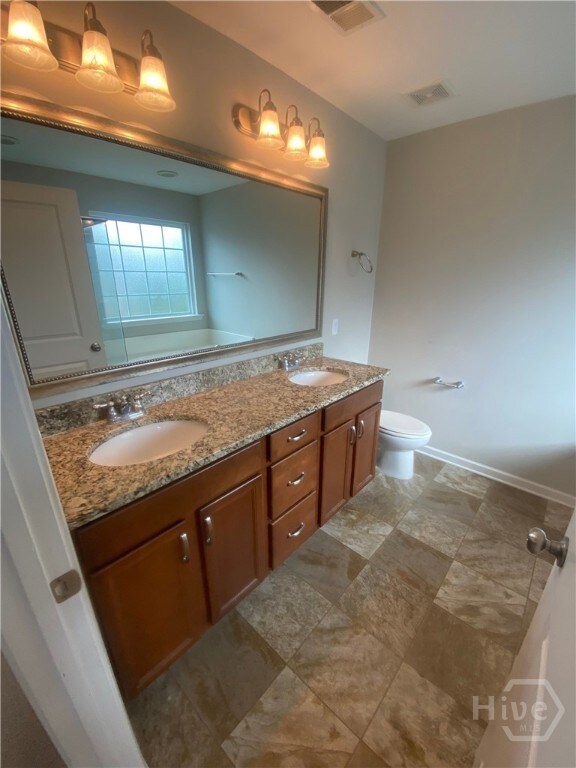901 Garden Hills Loop Richmond Hill, GA 31324
4
Beds
2.5
Baths
2,640
Sq Ft
8,276
Sq Ft Lot
Highlights
- Gourmet Kitchen
- Primary Bedroom Suite
- Traditional Architecture
- Dr. George Washington Carver Elementary School Rated A-
- Community Lake
- Attic
About This Home
Spectacular Home Perfectly Situated in the Buckhead East Community. 4 Bedrooms 2.5 Baths. Formal Dining Room. Sun Room. All bedrooms are upstairs. Oversized walk-in pantry. 2 car garage. Extra Large Patio for entertaining. Freshly Painted. This home is located within walking distance to Duval Henderson Park and McAllister Elementary.
Home Details
Home Type
- Single Family
Year Built
- Built in 2013
Parking
- 2 Car Attached Garage
- Garage Door Opener
Home Design
- Traditional Architecture
- Brick Exterior Construction
- Asphalt Roof
Interior Spaces
- 2,640 Sq Ft Home
- 2-Story Property
- Tray Ceiling
- High Ceiling
- Recessed Lighting
- Double Pane Windows
Kitchen
- Gourmet Kitchen
- Breakfast Area or Nook
- Breakfast Bar
- Butlers Pantry
- Self-Cleaning Oven
- Range
- Microwave
- Dishwasher
- Disposal
Bedrooms and Bathrooms
- 4 Bedrooms
- Primary Bedroom Upstairs
- Primary Bedroom Suite
Laundry
- Laundry Room
- Laundry on upper level
- Washer and Dryer Hookup
Attic
- Pull Down Stairs to Attic
- Permanent Attic Stairs
Outdoor Features
- Patio
- Front Porch
Schools
- Mcallister Elementary School
- Richmond Hill Middle School
- Richmond Hill High School
Utilities
- Cooling Available
- Heat Pump System
- Programmable Thermostat
- Underground Utilities
- 220 Volts
- 110 Volts
- Electric Water Heater
- Cable TV Available
Additional Features
- Energy-Efficient Windows
- 8,276 Sq Ft Lot
- Property is near schools
Listing and Financial Details
- Assessor Parcel Number 061A 011
Community Details
Overview
- Property has a Home Owners Association
- Buckhead East Property Owner's Association
- Buckhead East Subdivision
- Community Lake
Recreation
- Community Playground
- Community Pool
- Park
- Trails
Map
Source: Savannah Multi-List Corporation
MLS Number: SA334245
APN: 061A-011
Nearby Homes
- 521 Catalina Cut
- 45 Spring Hill Dr
- 33 Spring Hill Dr
- 88 Split Branch Dr
- 108 Split Branch Dr
- 1043 Kingswood Dr
- 108 Tarbert Cut
- 27 Hazen Dr
- 66 Tarbert Cut
- 2980 Kingswood Dr
- 4158 Castleoak Dr
- 167 Glendale Cir
- 225 Glendale Cir
- 122 Glendale Cir
- 182 Glendale Cir
- 68 Glendale Cir
- 626 Chastain Cir
- 711 Chastain Cir
- 72 Roswell Trail
- 129 Hanover Place
- 142 Lake Lily Dr
- 116 Lake Lily Dr
- 701 Breys Cut
- 212 Breys Cut
- 78 Small Pine Ln
- 747 Channing Dr
- 455 Beecher Dr
- 145 Nettleton Ln
- 407 Ferguson Ln
- 550 Laurenburg Dr
- 510 Dalcross Dr
- 655 Charlies Rd Unit ID1244812P
- 27 Coby Ln
- 117 Mettler Loop
- 352 Wedge Cir
- 87 Hammock Dr
- 191 Passaic Ln
- 411 Ferguson Ln
- 652 Hogan Dr
- 186 Sterling Woods Dr

