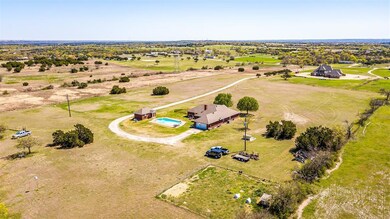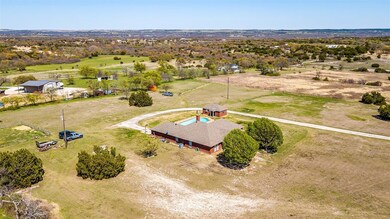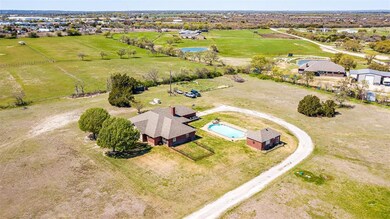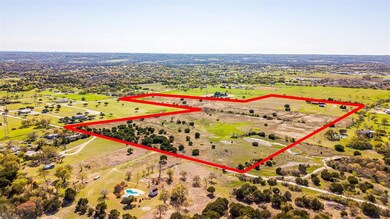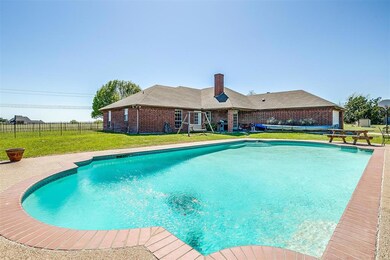
901 Green Branch Rd Weatherford, TX 76085
Highlights
- Horses Allowed On Property
- 29.34 Acre Lot
- Traditional Architecture
- In Ground Pool
- Vaulted Ceiling
- Wood Flooring
About This Home
As of June 2021What a view! Come make this Texas beauty your new home. Home sits on one of the highest points in the area providing you wonderful views across the 29 plus acres. Bring the animals and set up the ranch. House features vaulted ceilings, wood burning fireplace, jack and jill bath and master bedroom separate from other bedrooms. Roof and HVAC recently replaced. Come sit by the pool and enjoy the Texas sunsets!
Last Agent to Sell the Property
Keller Williams Heritage West License #0631850 Listed on: 03/30/2021

Home Details
Home Type
- Single Family
Est. Annual Taxes
- $6,121
Year Built
- Built in 1997
Lot Details
- 29.34 Acre Lot
- Partially Fenced Property
- Few Trees
- Large Grassy Backyard
Parking
- 2-Car Garage with one garage door
- Rear-Facing Garage
Home Design
- Traditional Architecture
- Brick Exterior Construction
- Slab Foundation
- Composition Roof
Interior Spaces
- 2,262 Sq Ft Home
- 1-Story Property
- Vaulted Ceiling
- Ceiling Fan
- Wood Burning Fireplace
- Window Treatments
- Bay Window
- Fire and Smoke Detector
Kitchen
- Electric Oven
- Electric Cooktop
- Dishwasher
- Disposal
Flooring
- Wood
- Carpet
- Ceramic Tile
Bedrooms and Bathrooms
- 4 Bedrooms
- 3 Full Bathrooms
Pool
- In Ground Pool
- Gunite Pool
- Pool Sweep
Schools
- Crockett Elementary School
- Tison Middle School
- Weatherfor High School
Utilities
- Central Heating and Cooling System
- No City Services
- Well
- Electric Water Heater
- Septic Tank
Additional Features
- Energy-Efficient Appliances
- Covered patio or porch
- Horses Allowed On Property
Listing and Financial Details
- Assessor Parcel Number R000056499
- $5,056 per year unexempt tax
Ownership History
Purchase Details
Similar Homes in Weatherford, TX
Home Values in the Area
Average Home Value in this Area
Purchase History
| Date | Type | Sale Price | Title Company |
|---|---|---|---|
| Deed | -- | -- |
Mortgage History
| Date | Status | Loan Amount | Loan Type |
|---|---|---|---|
| Open | $68,500 | Credit Line Revolving | |
| Open | $726,200 | Credit Line Revolving | |
| Closed | $520,000 | New Conventional | |
| Closed | $145,857 | New Conventional |
Property History
| Date | Event | Price | Change | Sq Ft Price |
|---|---|---|---|---|
| 05/15/2025 05/15/25 | For Sale | $1,450,000 | +111.7% | $547 / Sq Ft |
| 06/25/2021 06/25/21 | Sold | -- | -- | -- |
| 04/27/2021 04/27/21 | Price Changed | $685,000 | -2.1% | $303 / Sq Ft |
| 04/16/2021 04/16/21 | Price Changed | $700,000 | -3.4% | $309 / Sq Ft |
| 03/30/2021 03/30/21 | For Sale | $725,000 | -- | $321 / Sq Ft |
Tax History Compared to Growth
Tax History
| Year | Tax Paid | Tax Assessment Tax Assessment Total Assessment is a certain percentage of the fair market value that is determined by local assessors to be the total taxable value of land and additions on the property. | Land | Improvement |
|---|---|---|---|---|
| 2023 | $6,121 | $439,320 | $20,140 | $419,180 |
| 2022 | $5,589 | $300,180 | $13,190 | $286,990 |
| 2021 | $5,562 | $300,180 | $13,190 | $286,990 |
| 2020 | $5,092 | $251,030 | $10,780 | $240,250 |
| 2019 | $5,432 | $251,030 | $10,780 | $240,250 |
| 2018 | $5,310 | $244,130 | $7,080 | $237,050 |
| 2017 | $4,953 | $244,130 | $7,080 | $237,050 |
| 2016 | $4,503 | $202,850 | $7,080 | $195,770 |
| 2015 | $3,881 | $202,850 | $7,080 | $195,770 |
| 2014 | $3,555 | $177,180 | $7,050 | $170,130 |
Agents Affiliated with this Home
-
Ruby Dyos
R
Seller's Agent in 2025
Ruby Dyos
Origin Real Estate
(817) 965-7829
92 Total Sales
-
Charles Dyos

Seller Co-Listing Agent in 2025
Charles Dyos
Origin Real Estate
(940) 293-7409
39 Total Sales
-
Bodie Stark

Seller's Agent in 2021
Bodie Stark
Keller Williams Heritage West
(817) 771-1705
53 Total Sales
-
Jamie Morgan
J
Seller Co-Listing Agent in 2021
Jamie Morgan
Keller Williams Heritage West
(817) 235-8410
41 Total Sales
Map
Source: North Texas Real Estate Information Systems (NTREIS)
MLS Number: 14542470
APN: R000056499
- 3930 Old Springtown Rd Unit 2
- 3930 Old Springtown Rd
- 737 Green Branch Rd
- 3944 Old Springtown Rd
- 3921 Old Springtown Rd
- 4011 Old Springtown Rd
- TBD Wells Ln
- 4117 Old Springtown Rd
- 4133 Old Springtown Rd
- 4169 Old Springtown Rd
- 4105 Old Springtown Rd
- 4199 Old Springtown Rd
- 4201 Old Springtown Rd
- 4205 Old Springtown Rd
- 4221 Old Springtown Rd
- 4245 Old Springtown Rd
- 707 Wells Ln
- 3355 La Mesa Dr
- 401 Old Agnes Rd
- 234 Sandy Creek Trail

