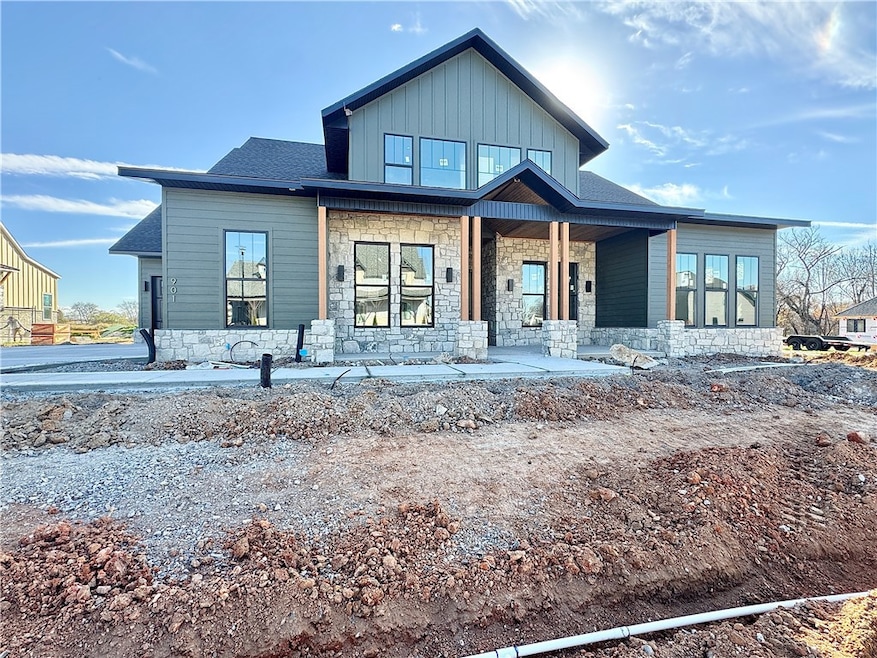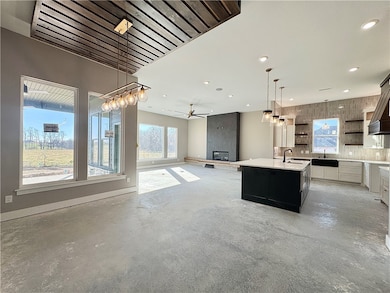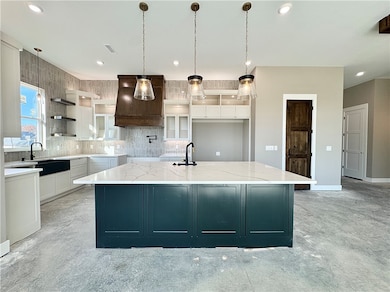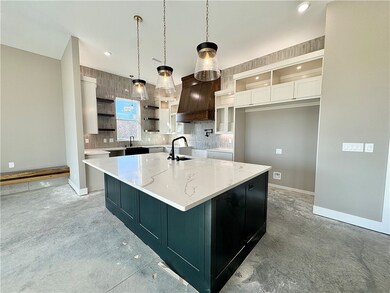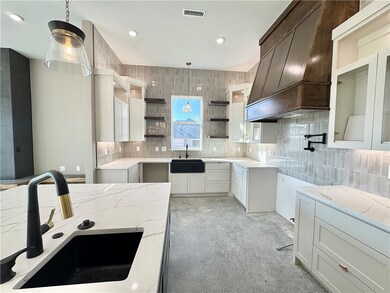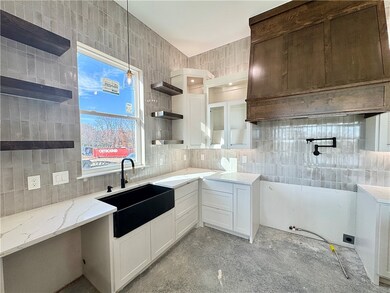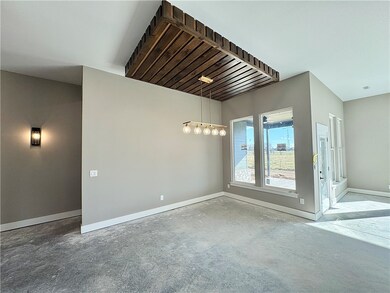
901 Greenhorn St Centerton, AR 72719
Estimated payment $5,392/month
Highlights
- New Construction
- Property is near a park
- Attic
- Centerton Gamble Elementary School Rated A
- Wood Flooring
- Bonus Room
About This Home
Located in sought-after neighborhood of Big Sky this masterpiece of design & luxury, is a testament to impeccable taste. The heart of this haven is undoubtedly the chef's kitchen, sprawling island, vegetable sink, 5-burner/double oven gas range, quartz counters, walk in pantry, floating shelves and custom stained hood. Living room centers around stunning tile linear gas fireplace, enveloped by oversized windows that bathe the space in natural light. Adjacent, the dedicated dining area with custom wood accents is positioned for a seamless flow. Retreat to the primary suite, where oversized windows invite in sunlight & spa-inspired bath with a walk-in tile shower featuring double showerheads, soaking tub, double sinks & walk-in closet with floor to ceiling storage and direct access to the laundry room. Study with French doors and stunning accent wall and the upstairs reveals a generous bonus room with a wet bar. Enjoy the oversized covered patio overlooking the fenced backyard. $3,000 if you use the preferred Lenders
Listing Agent
Weichert, REALTORS Griffin Company Bentonville Brokerage Phone: 479-268-5500 License #SA00063918 Listed on: 11/20/2025

Open House Schedule
-
Saturday, November 22, 20252:00 to 4:00 pm11/22/2025 2:00:00 PM +00:0011/22/2025 4:00:00 PM +00:00Add to Calendar
-
Sunday, November 23, 20252:00 to 4:00 pm11/23/2025 2:00:00 PM +00:0011/23/2025 4:00:00 PM +00:00Add to Calendar
Home Details
Home Type
- Single Family
Est. Annual Taxes
- $891
Year Built
- Built in 2025 | New Construction
Lot Details
- 0.31 Acre Lot
- North Facing Home
- Privacy Fence
- Back Yard Fenced
- Landscaped
- Level Lot
- Cleared Lot
HOA Fees
- $38 Monthly HOA Fees
Home Design
- Slab Foundation
- Shingle Roof
- Architectural Shingle Roof
Interior Spaces
- 3,659 Sq Ft Home
- 2-Story Property
- Wet Bar
- Ceiling Fan
- Fireplace With Gas Starter
- Living Room with Fireplace
- Home Office
- Library
- Bonus Room
- Storage
- Fire and Smoke Detector
- Attic
Kitchen
- Eat-In Kitchen
- Walk-In Pantry
- Double Oven
- Gas Range
- Microwave
- Plumbed For Ice Maker
- Dishwasher
- Quartz Countertops
- Disposal
Flooring
- Wood
- Carpet
Bedrooms and Bathrooms
- 4 Bedrooms
- Split Bedroom Floorplan
- Walk-In Closet
- Soaking Tub
Laundry
- Laundry Room
- Washer and Dryer Hookup
Parking
- 3 Car Attached Garage
- Garage Door Opener
Outdoor Features
- Covered Patio or Porch
Location
- Property is near a park
- City Lot
Utilities
- Central Heating and Cooling System
- Heating System Uses Gas
- Gas Water Heater
- Phone Available
- Cable TV Available
Listing and Financial Details
- Home warranty included in the sale of the property
- Legal Lot and Block 117 / 1
Community Details
Overview
- Big Sky Subdivision
Amenities
- Shops
Recreation
- Park
Map
Home Values in the Area
Average Home Value in this Area
Tax History
| Year | Tax Paid | Tax Assessment Tax Assessment Total Assessment is a certain percentage of the fair market value that is determined by local assessors to be the total taxable value of land and additions on the property. | Land | Improvement |
|---|---|---|---|---|
| 2025 | $892 | $14,600 | $14,600 | -- |
| 2024 | $901 | $14,600 | $14,600 | $0 |
Property History
| Date | Event | Price | List to Sale | Price per Sq Ft |
|---|---|---|---|---|
| 11/20/2025 11/20/25 | For Sale | $999,900 | -- | $273 / Sq Ft |
About the Listing Agent

Heather Campbell has an impressive history of being one of the top Real Estate agents in Northwest Arkansas and has sold over $240 Million in Real Estate since becoming a realtor in 2007. Heather’s extensive knowledge of new construction homes and her vast knowledge of the current resale market is one reason buyers and sellers alike appreciate working with her. She is enthusiastic about Real Estate and her success is due to her willingness to work hard while knowledgeably representing her
Heather's Other Listings
Source: Northwest Arkansas Board of REALTORS®
MLS Number: 1329077
APN: 06-09126-000
- 3601 Beaverhead Way
- 3560 Bridger Ln
- 871 Greenhorn St
- 3620 Bearpaw Path
- 3630 Bearpaw Path
- 810 Greenhorn St
- 811 Greenhorn St
- 3711 Bitterroot St
- 800 Greenhorn St
- 3750 Whitefish St
- 3731 Bitterroot St
- 3760 Whitefish St
- 3760 Bitterroot St
- 11896 Lakenheath Dr
- 12136 Bedrock Ln
- 2631 Quince Ct
- 2630 Goldspur Ct
- 2621 Quince Ct
- 11982 Arkansas 72
- 2621 Elstar Ct
- 731 Braeburn Ct
- 941 Sundance Ln
- 970 Moksha St
- 1850 Momi St
- 1041 Skyline Loop
- 1001 Ashmore Landing Loop
- 1041 Monarch Rd
- 1240 Lariat Dr
- 1030 Harvest St
- 1600 Scotland Dr
- 1001 Tulip St
- 908 Valley Oaks Ln
- 905 Valley Oaks Ln
- 800-919 Valley Oaks Ln
- 430 Capri St
- 1701 Forest Dr
- 2150 Tallgrass Terrace
- 460 Torino Place
- 1751 Eveningshade Ln
- 87 Rountree Dr Unit ID1241347P
