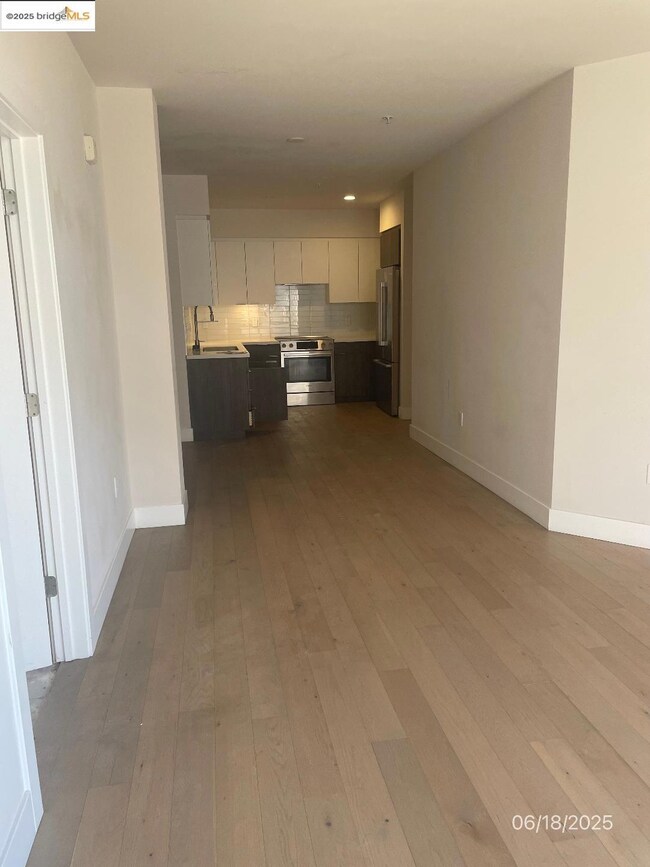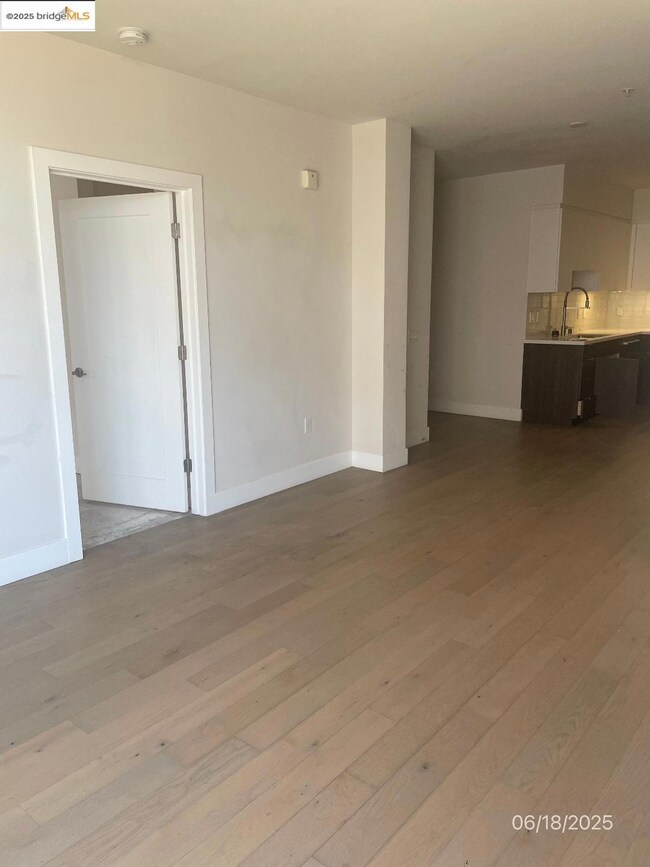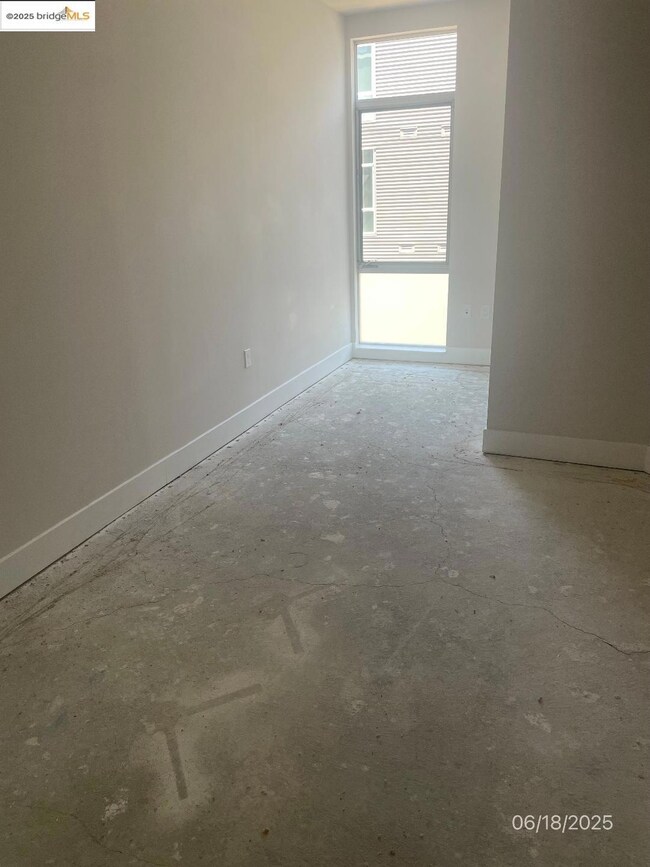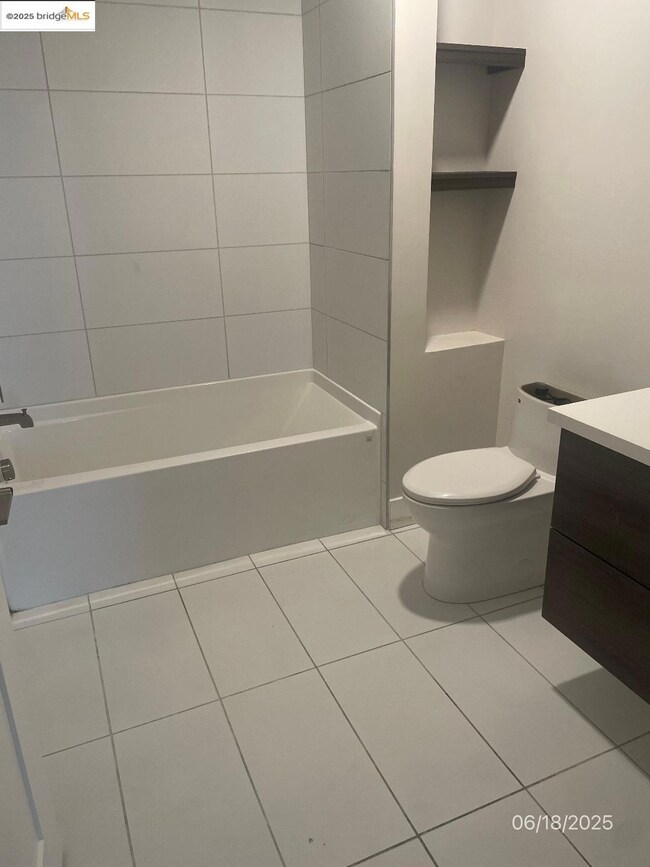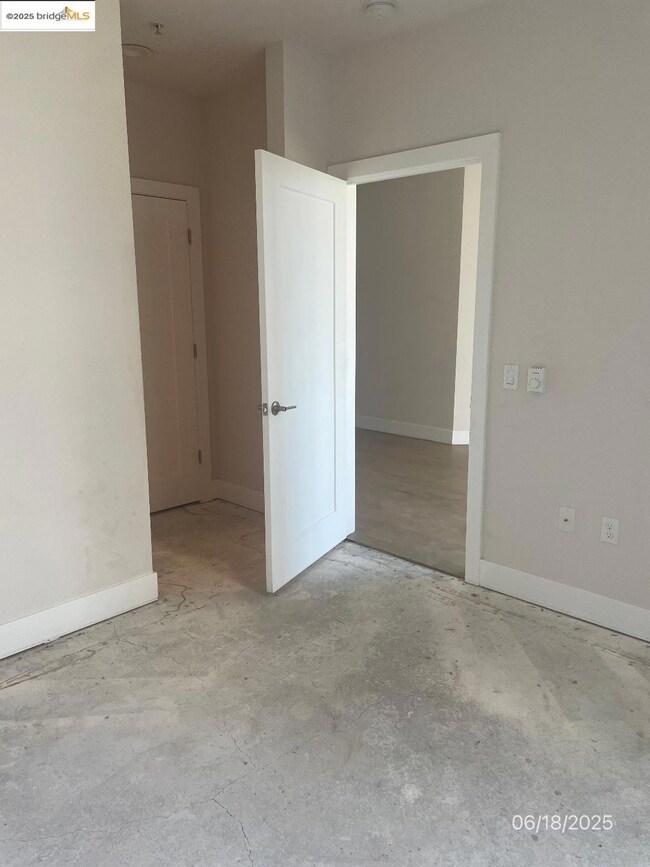
Estimated payment $3,850/month
Total Views
7,452
2
Beds
2
Baths
865
Sq Ft
$520
Price per Sq Ft
Highlights
- 22,502 Sq Ft lot
- Contemporary Architecture
- Zero Lot Line
- Oakland Technical High School Rated A
- Solid Surface Countertops
- 1-minute walk to Lafayette Square
About This Home
This two bed, two bath condo. This is an REO/Forclosure sold as is. “This property is eligible under the Freddie Mac First Look Initiative through 08/10/2025”
Property Details
Home Type
- Condominium
Est. Annual Taxes
- $9,444
Year Built
- Built in 2009
Lot Details
- Zero Lot Line
HOA Fees
- $612 Monthly HOA Fees
Parking
- 1 Car Garage
Home Design
- Contemporary Architecture
- Stucco
Interior Spaces
- 1-Story Property
- Laundry in unit
Kitchen
- Electric Cooktop
- Dishwasher
- Solid Surface Countertops
Bedrooms and Bathrooms
- 2 Bedrooms
- 2 Full Bathrooms
Utilities
- No Cooling
- Forced Air Heating System
Community Details
- Association fees include exterior maintenance, management fee, security/gate fee, trash, water/sewer
- Not Listed Association, Phone Number (925) 743-3080
- Oakland Subdivision
Listing and Financial Details
- Assessor Parcel Number 22568
Map
About This Building
Create a Home Valuation Report for This Property
The Home Valuation Report is an in-depth analysis detailing your home's value as well as a comparison with similar homes in the area
Home Values in the Area
Average Home Value in this Area
Tax History
| Year | Tax Paid | Tax Assessment Tax Assessment Total Assessment is a certain percentage of the fair market value that is determined by local assessors to be the total taxable value of land and additions on the property. | Land | Improvement |
|---|---|---|---|---|
| 2025 | $9,444 | $608,000 | $184,500 | $430,500 |
| 2024 | $9,444 | $607,000 | $184,200 | $429,800 |
| 2023 | $10,072 | $614,000 | $184,200 | $429,800 |
| 2022 | $12,194 | $550,509 | $164,331 | $386,178 |
| 2021 | $8,585 | $539,718 | $161,109 | $378,609 |
Source: Public Records
Property History
| Date | Event | Price | Change | Sq Ft Price |
|---|---|---|---|---|
| 08/21/2025 08/21/25 | Price Changed | $449,900 | -6.3% | $520 / Sq Ft |
| 07/09/2025 07/09/25 | For Sale | $479,900 | -21.8% | $555 / Sq Ft |
| 02/04/2025 02/04/25 | Off Market | $614,000 | -- | -- |
| 01/26/2022 01/26/22 | Sold | $614,000 | 0.0% | $710 / Sq Ft |
| 01/05/2022 01/05/22 | Pending | -- | -- | -- |
| 11/30/2021 11/30/21 | For Sale | $614,000 | -- | $710 / Sq Ft |
Source: bridgeMLS
Purchase History
| Date | Type | Sale Price | Title Company |
|---|---|---|---|
| Trustee Deed | $331,500 | First American Title | |
| Grant Deed | $614,000 | Old Republic Title |
Source: Public Records
Mortgage History
| Date | Status | Loan Amount | Loan Type |
|---|---|---|---|
| Previous Owner | $521,900 | New Conventional |
Source: Public Records
Similar Homes in Oakland, CA
Source: bridgeMLS
MLS Number: 41104126
APN: 002-0025-068-00
Nearby Homes
- 555 10th St Unit 102
- 555 10th St Unit 201
- 686 10th St Unit 6
- 655 12th St Unit 220
- 655 12th St Unit 205
- 655 12th St Unit 311
- 675 8th St Unit 15
- 485 8th St Unit 402
- 1495 5th St
- 801 Franklin St Unit 205
- 801 Franklin St Unit 819
- 989 Franklin St Unit 621
- 989 Franklin St Unit 307
- 763 Franklin St Unit 420
- 763 Franklin St Unit 316
- 423 7th St Unit 909
- 423 7th St Unit 115
- 423 7th St Unit 303
- 423 7th St Unit 208
- 423 7th St Unit 105
- 626 8th St Unit 3
- 685 9th St
- 655 12th St Unit 309
- 1150 Clay St
- 1389 Jefferson St
- 680 14th St
- 989 Franklin St
- 625 16th St
- 801 14th St
- 763 15th St Unit Beautiful 2 large bedroom
- 824 Webster St Unit 1
- 385 14th St
- 581 18th St
- 233 Broadway
- 613 18th St
- 1100 Webster St
- 1801 Jefferson St
- 404 Webster St
- 404 Webster St
- 447 17th St


