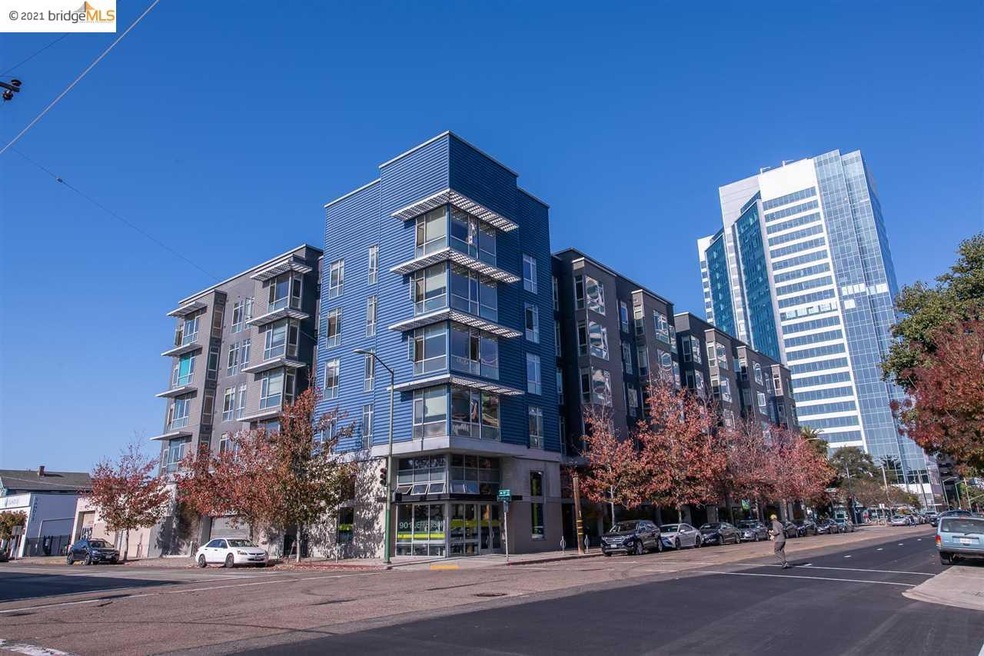
Highlights
- Gated Community
- 0.52 Acre Lot
- Wood Flooring
- Oakland Technical High School Rated A
- Contemporary Architecture
- 1-minute walk to Lafayette Square
About This Home
As of January 2022Immaculate new finishes! Steps from old Oakland’s vibrant retail and entertainment scene is 901 Jefferson, a beautifully appointed condominium community with 75 stylish residences, including lofts, one-, and two-bedroom homes. These sophisticated industrial residences feature curated amenities like a community co-working lounge, a secure parking garage, bicycle storage and a central courtyard with barbeque and conversational seating. Inside each home you’ll find quartz countertops, Bosch appliances, wide plank wood flooring and open floorplans with views of the city and local parks. Don’t miss this unique opportunity to own a modern home in a truly iconic neighborhood. 3% & 5% down loan programs available.
Last Agent to Sell the Property
Polaris Pacific License #01319952 Listed on: 11/30/2021
Last Buyer's Agent
Out Of Area Non Member
Bay East Aor
Property Details
Home Type
- Condominium
Est. Annual Taxes
- $9,444
Year Built
- Built in 2008
HOA Fees
- $551 Monthly HOA Fees
Parking
- 1 Car Garage
- Garage Door Opener
- Assigned Parking
Home Design
- Contemporary Architecture
- Slab Foundation
- Metal Siding
- Stucco
Kitchen
- <<selfCleaningOvenToken>>
- Electric Cooktop
- Dishwasher
- Solid Surface Countertops
- Disposal
Flooring
- Wood
- Carpet
Bedrooms and Bathrooms
- 2 Bedrooms
- 2 Full Bathrooms
Laundry
- Laundry in unit
- 220 Volts In Laundry
- Washer and Dryer Hookup
Home Security
Utilities
- No Cooling
- Forced Air Heating System
- Electricity To Lot Line
- Gas Water Heater
Additional Features
- 1-Story Property
- Stepless Entry
Community Details
Overview
- Association fees include common area maintenance, exterior maintenance, hazard insurance, management fee, reserves, security/gate fee, trash, water/sewer
- 75 Units
- Not Listed Association, Phone Number (510) 368-7878
- Oakland Subdivision, Plan D4
Pet Policy
- Limit on the number of pets
Security
- Gated Community
- Fire Sprinkler System
Ownership History
Purchase Details
Purchase Details
Home Financials for this Owner
Home Financials are based on the most recent Mortgage that was taken out on this home.Similar Homes in the area
Home Values in the Area
Average Home Value in this Area
Purchase History
| Date | Type | Sale Price | Title Company |
|---|---|---|---|
| Trustee Deed | $331,500 | First American Title | |
| Grant Deed | $614,000 | Old Republic Title |
Mortgage History
| Date | Status | Loan Amount | Loan Type |
|---|---|---|---|
| Previous Owner | $521,900 | New Conventional |
Property History
| Date | Event | Price | Change | Sq Ft Price |
|---|---|---|---|---|
| 07/09/2025 07/09/25 | For Sale | $479,900 | -21.8% | $555 / Sq Ft |
| 02/04/2025 02/04/25 | Off Market | $614,000 | -- | -- |
| 01/26/2022 01/26/22 | Sold | $614,000 | 0.0% | $710 / Sq Ft |
| 01/05/2022 01/05/22 | Pending | -- | -- | -- |
| 11/30/2021 11/30/21 | For Sale | $614,000 | -- | $710 / Sq Ft |
Tax History Compared to Growth
Tax History
| Year | Tax Paid | Tax Assessment Tax Assessment Total Assessment is a certain percentage of the fair market value that is determined by local assessors to be the total taxable value of land and additions on the property. | Land | Improvement |
|---|---|---|---|---|
| 2024 | $9,444 | $607,000 | $184,200 | $429,800 |
| 2023 | $10,072 | $614,000 | $184,200 | $429,800 |
| 2022 | $12,194 | $550,509 | $164,331 | $386,178 |
| 2021 | $8,585 | $539,718 | $161,109 | $378,609 |
Agents Affiliated with this Home
-
C
Seller's Agent in 2025
Claudette Naturel
Key Realty
-
Garrett Frakes

Seller's Agent in 2022
Garrett Frakes
Polaris Pacific
(415) 505-1077
30 in this area
233 Total Sales
-
O
Buyer's Agent in 2022
Out Of Area Non Member
Bay East Aor
About This Building
Map
Source: bridgeMLS
MLS Number: 40975167
APN: 002-0025-068-00
- 555 10th St Unit 201
- 585 9th St Unit 355
- 585 9th St Unit 513
- 686 10th St Unit 6
- 578 7th St
- 655 12th St Unit 205
- 485 8th St Unit 402
- 1495 5th St
- 989 Franklin St Unit 621
- 989 Franklin St Unit 307
- 763 Franklin St Unit 316
- 423 7th St Unit 303
- 423 7th St Unit 607
- 423 7th St Unit 208
- 423 7th St Unit 914
- 423 7th St Unit 105
- 721 5th St
- 989 Webster St
- 989 Webster St Unit 441
- 988 Franklin St Unit 525
