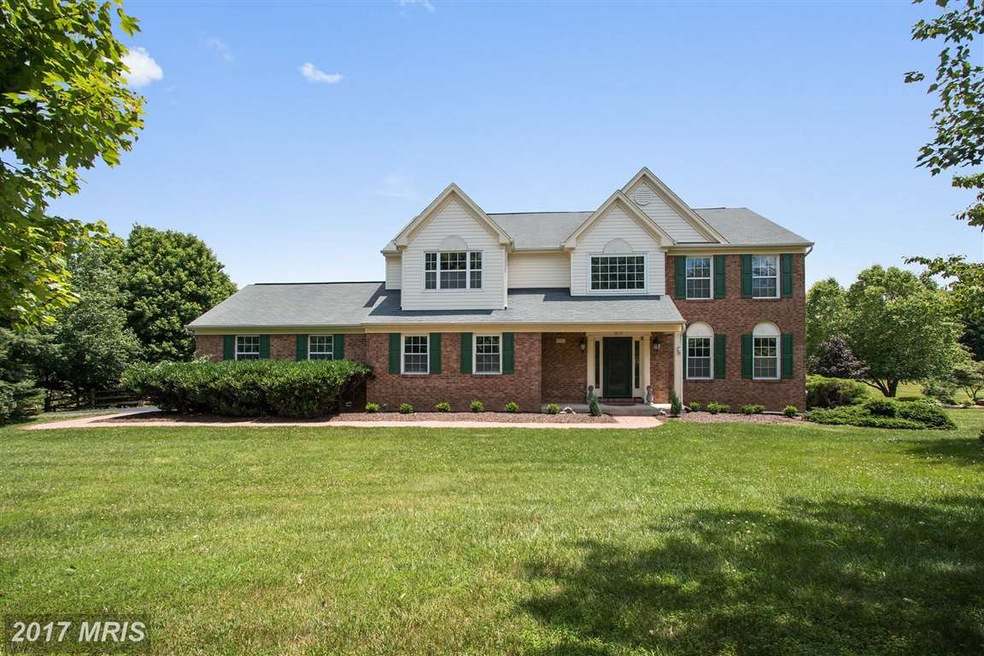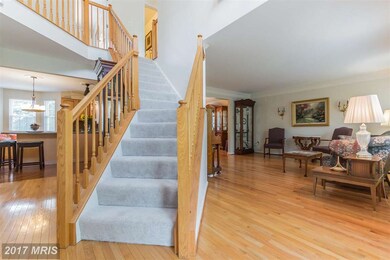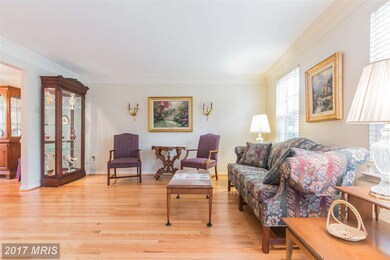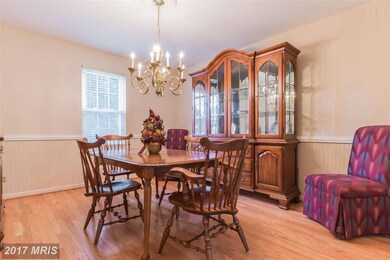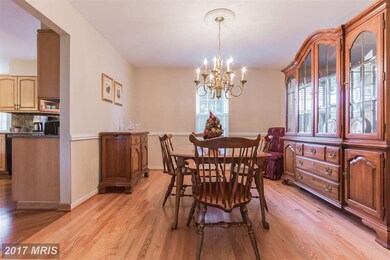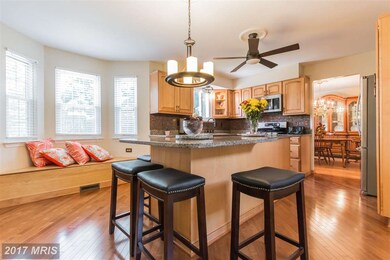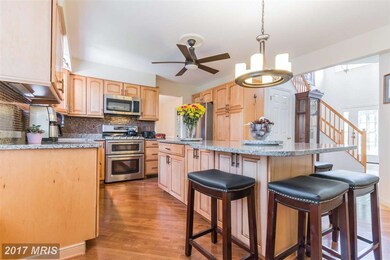
901 Lady Anne Ct Mount Airy, MD 21771
Estimated Value: $878,000 - $956,000
Highlights
- View of Trees or Woods
- Open Floorplan
- Private Lot
- Lisbon Elementary School Rated A
- Colonial Architecture
- Main Floor Bedroom
About This Home
As of August 2017AMAZING NEW PRICE FOR CUSTOM BUILT HOWARD COUNTY BEAUTY! Relaxing screened porch opens to fully fenced, beautifully landscaped, private backyard. Open floor plan & gleaming hardwood floors thruout main level. Updated kitchen w/granite counters. Theater room in basement w/walk-up access to backyard. Solar panels on back of home reducing elec. costs. TOP RANKED SCHOOL DISTRICT!
Home Details
Home Type
- Single Family
Est. Annual Taxes
- $6,020
Year Built
- Built in 1997
Lot Details
- 0.92 Acre Lot
- Backs To Open Common Area
- Back Yard Fenced
- Landscaped
- Private Lot
- Premium Lot
- Property is in very good condition
- Property is zoned RCDEO
HOA Fees
- $8 Monthly HOA Fees
Parking
- 2 Car Attached Garage
- Garage Door Opener
Home Design
- Colonial Architecture
- Brick Exterior Construction
Interior Spaces
- Property has 3 Levels
- Open Floorplan
- Window Treatments
- Entrance Foyer
- Family Room Off Kitchen
- Living Room
- Dining Room
- Game Room
- Views of Woods
Kitchen
- Breakfast Area or Nook
- Stove
- Microwave
- Dishwasher
- Disposal
Bedrooms and Bathrooms
- 5 Bedrooms | 1 Main Level Bedroom
- En-Suite Primary Bedroom
- 2.5 Bathrooms
Laundry
- Dryer
- Washer
Basement
- Walk-Up Access
- Rear Basement Entry
Outdoor Features
- Patio
- Storage Shed
- Porch
Schools
- Lisbon Elementary School
- Glenwood Middle School
- Glenelg High School
Utilities
- Cooling System Utilizes Bottled Gas
- Forced Air Heating and Cooling System
- Heat Pump System
- Well
- Bottled Gas Water Heater
- Septic Tank
Listing and Financial Details
- Tax Lot 1
- Assessor Parcel Number 1404358740
Ownership History
Purchase Details
Home Financials for this Owner
Home Financials are based on the most recent Mortgage that was taken out on this home.Purchase Details
Similar Homes in Mount Airy, MD
Home Values in the Area
Average Home Value in this Area
Purchase History
| Date | Buyer | Sale Price | Title Company |
|---|---|---|---|
| Malley Kathleen C O | $582,500 | Mid Atlantic Title Llc | |
| Brown Douglas H | $68,000 | -- |
Mortgage History
| Date | Status | Borrower | Loan Amount |
|---|---|---|---|
| Open | Omalley Michael | $455,850 | |
| Closed | Malley Kathleen C O | $466,000 | |
| Previous Owner | Brown Douglas H | $105,000 | |
| Previous Owner | Brown Douglas H | $14,000 | |
| Previous Owner | Brown Sharon C | $417,000 | |
| Previous Owner | Brown Douglas H | $435,000 | |
| Previous Owner | Brown Douglas H | $60,000 | |
| Previous Owner | Brown Douglas H | $320,000 | |
| Previous Owner | Brown Douglas H | $40,000 |
Property History
| Date | Event | Price | Change | Sq Ft Price |
|---|---|---|---|---|
| 08/07/2017 08/07/17 | Sold | $582,500 | -0.4% | $205 / Sq Ft |
| 07/14/2017 07/14/17 | Pending | -- | -- | -- |
| 07/03/2017 07/03/17 | Price Changed | $584,900 | -2.3% | $206 / Sq Ft |
| 06/21/2017 06/21/17 | For Sale | $598,800 | -- | $210 / Sq Ft |
Tax History Compared to Growth
Tax History
| Year | Tax Paid | Tax Assessment Tax Assessment Total Assessment is a certain percentage of the fair market value that is determined by local assessors to be the total taxable value of land and additions on the property. | Land | Improvement |
|---|---|---|---|---|
| 2024 | $9,575 | $657,033 | $0 | $0 |
| 2023 | $8,831 | $613,967 | $0 | $0 |
| 2022 | $8,207 | $570,900 | $184,500 | $386,400 |
| 2021 | $6,812 | $519,500 | $0 | $0 |
| 2020 | $6,812 | $468,100 | $0 | $0 |
| 2019 | $6,114 | $416,700 | $170,000 | $246,700 |
| 2018 | $5,785 | $416,700 | $170,000 | $246,700 |
| 2017 | $5,764 | $416,700 | $0 | $0 |
| 2016 | -- | $441,600 | $0 | $0 |
| 2015 | -- | $441,600 | $0 | $0 |
| 2014 | -- | $441,600 | $0 | $0 |
Agents Affiliated with this Home
-
Laura Kittleman

Seller's Agent in 2017
Laura Kittleman
The KW Collective
(443) 364-8894
69 Total Sales
-
Dawn Matzen

Buyer's Agent in 2017
Dawn Matzen
Keller Williams Lucido Agency
(301) 442-3236
78 Total Sales
Map
Source: Bright MLS
MLS Number: 1000017246
APN: 04-358740
- 15921 Frederick Rd
- 725 Chessie Crossing Way
- 719 Chessie Crossing Way
- 2051 Flag Marsh Rd
- 869 Morgan Station Rd
- 807 The Old Station Ct
- 1737 Cattail Woods Ln
- 15620 Linden Grove Ln
- 1490 Jakes Creek Dr
- 7326 John Pickett Rd
- 1227 Cartley Ct
- 1020 Thunderbird Dr
- 342 Watersville Rd
- 1280 Saint Michaels Rd
- 17025 Hardy Rd
- 17254 Hardy Rd
- 15066 Frederick Rd
- 17407 White Dogwood Ct
- 818 Hoods Mill Rd
- 14720 Mccann Farm Rd
- 901 Lady Anne Ct
- 905 Lady Anne Ct
- 909 Lady Anne Ct
- 16000 Lady Camarin Ct
- 15955 Old Frederick Rd
- 3 Old Frederick Rd
- 2 Old Frederick Rd
- 15955 Old Frederick Rd
- 16004 Lady Camarin Ct
- 913 Lady Anne Ct
- 710 Woodbine Crossing Rd
- 16001 Lady Camarin Ct
- 702 Woodbine Crossing Rd
- 16008 Lady Camarin Ct
- 15870 Old Frederick Rd
- 16005 Lady Camarin Ct
- 20 Woodbine Rd
- 917 Lady Anne Ct
- 16009 Lady Camarin Ct
- 16012 Lady Camarin Ct
