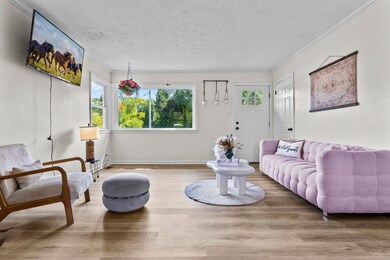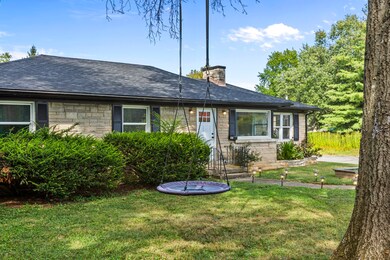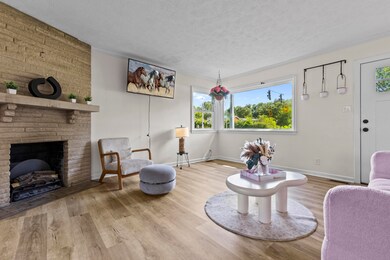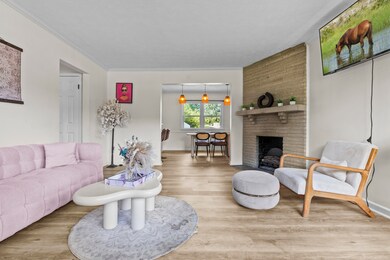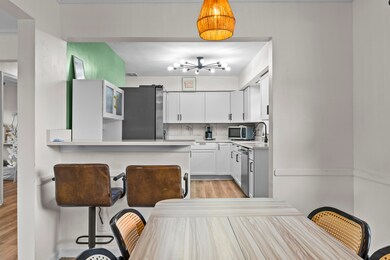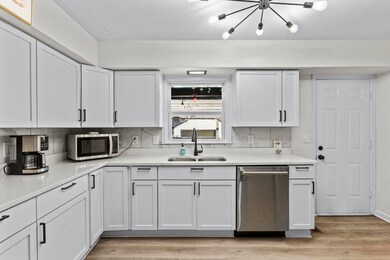901 Lane Allen Rd Lexington, KY 40504
West Lexington NeighborhoodEstimated payment $2,229/month
Highlights
- Spa
- Fireplace in Primary Bedroom
- Bonus Room
- Beaumont Middle School Rated A
- Wood Flooring
- No HOA
About This Home
Fully Renovated Turn-Key Home in the Heart of Lexington! Amazing area close to UK, Shopping, restaurants and more. This beautifully updated property checks every box—brand-new roof, HVAC, electrical panel, appliances, garage door, kitchen, cabinets, and more. Stylishly furnished with everything from cookware and blenders to TVs, beds, and bunkbeds, this home is truly move-in ready... it's a perfect opportunity for investors or families who want a ready-. The fenced-in backyard offers privacy and play space, while a charming front-yard swing sets the tone for relaxing afternoons. You'll love the oversized garage, additional storage unit, and thoughtful finishes throughout. Whether you're looking for a turn-key residence or a proven income-producing property, this renovated Lexington gem delivers unmatched convenience and comfort. Relax in the hot tub and grill out... And don't forget your a 1 min drive to coffee, home depo and more! This location is sooooo good if you work in downtown .. there is a fenced-in side back yard. The neighbors are wonderful.
Home Details
Home Type
- Single Family
Est. Annual Taxes
- $3,181
Year Built
- Built in 1956
Lot Details
- 1,263 Sq Ft Lot
- Wood Fence
- Wire Fence
- Landscaped
Parking
- 2 Car Attached Garage
- Garage Door Opener
- Driveway
Home Design
- Brick Veneer
- Slab Foundation
- Tile Roof
Interior Spaces
- 1,945 Sq Ft Home
- 1-Story Property
- Ceiling Fan
- Insulated Windows
- Insulated Doors
- Family Room with Fireplace
- 2 Fireplaces
- Living Room
- Dining Room
- Bonus Room
- Crawl Space
Kitchen
- Eat-In Kitchen
- Breakfast Bar
- Oven
- Microwave
- Dishwasher
Flooring
- Wood
- Tile
Bedrooms and Bathrooms
- 4 Bedrooms
- Fireplace in Primary Bedroom
- Walk-In Closet
- Bathroom on Main Level
- 2 Full Bathrooms
Laundry
- Dryer
- Washer
Outdoor Features
- Spa
- Patio
- Fire Pit
- Shed
- Outdoor Grill
Schools
- Garden Springs Elementary School
- Beaumont Middle School
- Lafayette High School
Utilities
- Central Air
- Heating Available
- Electric Water Heater
- Phone Available
- Cable TV Available
Listing and Financial Details
- Assessor Parcel Number 219-50900
Community Details
Overview
- No Home Owners Association
- Garden Springs Subdivision
Amenities
- Laundry Facilities
Map
Home Values in the Area
Average Home Value in this Area
Tax History
| Year | Tax Paid | Tax Assessment Tax Assessment Total Assessment is a certain percentage of the fair market value that is determined by local assessors to be the total taxable value of land and additions on the property. | Land | Improvement |
|---|---|---|---|---|
| 2025 | $3,181 | $259,100 | $0 | $0 |
| 2024 | $3,181 | $259,100 | $0 | $0 |
| 2023 | $1,797 | $146,400 | $0 | $0 |
| 2022 | $1,856 | $146,400 | $0 | $0 |
| 2021 | $1,856 | $146,400 | $0 | $0 |
| 2020 | $1,856 | $146,400 | $0 | $0 |
| 2019 | $1,358 | $146,400 | $0 | $0 |
| 2018 | $1,379 | $146,400 | $0 | $0 |
| 2017 | $1,314 | $146,400 | $0 | $0 |
| 2015 | $1,010 | $125,000 | $0 | $0 |
| 2014 | $1,010 | $89,000 | $0 | $0 |
| 2012 | $1,010 | $125,000 | $0 | $0 |
Property History
| Date | Event | Price | List to Sale | Price per Sq Ft |
|---|---|---|---|---|
| 11/22/2025 11/22/25 | Price Changed | $372,000 | -4.5% | $191 / Sq Ft |
| 10/24/2025 10/24/25 | Price Changed | $389,500 | -1.5% | $200 / Sq Ft |
| 09/17/2025 09/17/25 | For Sale | $395,500 | -- | $203 / Sq Ft |
Purchase History
| Date | Type | Sale Price | Title Company |
|---|---|---|---|
| Deed | $130,000 | -- |
Mortgage History
| Date | Status | Loan Amount | Loan Type |
|---|---|---|---|
| Open | $151,300 | Stand Alone Refi Refinance Of Original Loan | |
| Closed | $131,000 | Unknown | |
| Previous Owner | $71,429 | Unknown |
Source: ImagineMLS (Bluegrass REALTORS®)
MLS Number: 25501557
APN: 21950900
- 895 Lane Allen Rd
- 1943 Natchez Trail
- 944 Maywick Dr
- 945 Lane Allen Rd
- 976 Fredericksburg Rd
- 1809 Beacon Hill Rd
- 1929 Alexandria Dr
- 1016 Lane Allen Rd
- 2059 Oleander Dr
- 1024 Juniper Dr
- 1746 Normandy Rd
- 2127 Jasmine Dr
- 2163 Tamarack Dr
- 936 Lily Dr
- 691 Sheridan Dr
- 1860 Pershing Rd
- 657 Cardinal Ln
- 993 Celia Ln
- 1653-1655 Maywick View Ln
- 937 Mason Headley Rd
- 2050 Garden Springs Dr
- 2070 Garden Springs Dr
- 2209 Jasmine Dr
- 2315 Harrodsburg Rd
- 2044 Georgian Way
- 1040 Cross Keys Rd
- 2224 Harrodsburg Rd
- 667 Longview Dr
- 1060 Cross Keys Rd
- 2286 Alexandria Dr
- 1775 Harrodsburg Rd Unit ground floor unit
- 1117 Meridian Dr
- 2132 Allegheny Way
- 2017 Allegheny Way
- 735 Terrace View Dr Unit 737
- 494 Bob o Link Dr Unit 101
- 494 Bob o Link Dr Unit 102
- 492 Bob-O-link Dr Unit 101
- 2220 Devonport Dr
- 1141 Unity Dr

